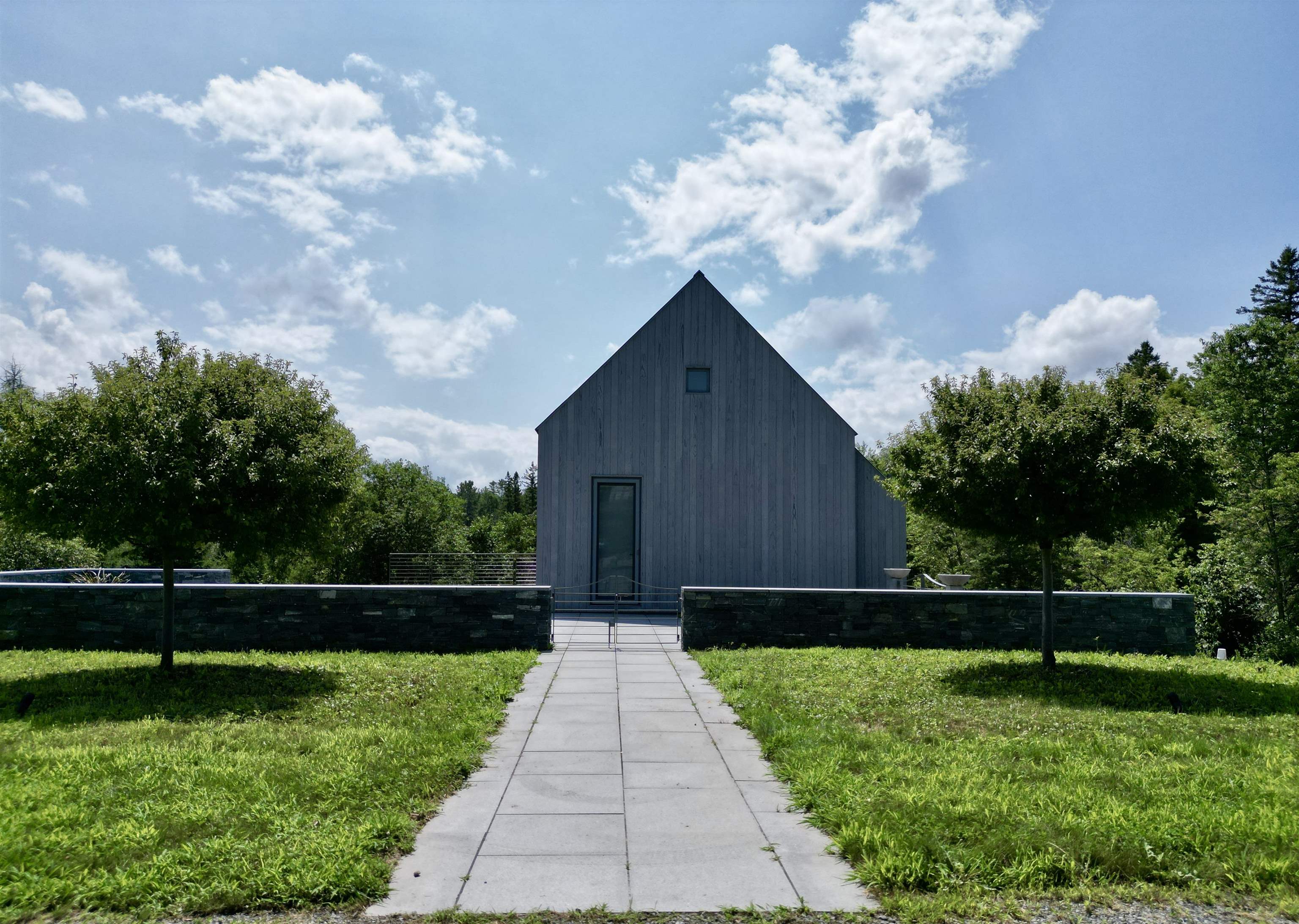|
$875,000 | $432 per sq.ft. | 2024 sq.ft.
1 Bedroom | 2 Bathroom | 1.5 Story Single Family Home , 601 East Darling Hill Road Burke VT MLS# 5006848
|
DESCRIPTION:
This Scandinavian-inspired, modern, minimalist home right on Kingdom Trails has been finished with all the most thoughtful details. From the Italian tile flooring to the cathedral ceilings with Moooi HeracleumIII LED chandeliers that illuminate the main living area, to custom Bulthaup Design floating cabinetry in both the living area and kitchen, where it blends seamlessly with the top of the line appliances, open shelving and white Silestone countertops. The aesthetic is carried throughout the house with the furnishings, and the fixtures. Polished concrete floors flow throughout the lower level, where you'll find the spacious bedroom suite with a large picture window connecting you to the outdoors. Also on this level is an office/bonus room, laundry/utility room, and a storage room. Outside, the high end siding was chosen for its beauty and durability. Gardeners will love the multiple garden beds framed by granite stonewalls and paver patios. Set on 6.1 acres in the historical and picturesque Darling Hill neighborhood, this property is nestled in the trees just above the recently redone Kitchel Trail, and a 5-minute drive from Burke Mountain. This home is perfect for those who love a day in the outdoors and returning to a relaxing, luxurious home setting.
Interior Features :Cathedral Ceiling | Kitchen/Dining | Lighting - LED | Laundry - Basement
Flooring: Concrete | Tile
Exterior Features: Balcony | Deck | Garden Space | Patio | Windows - Double Pane
Equipment : Air Conditioner
Appliances : Dishwasher | Dryer | Microwave | Oven - Wall | Washer | Cooktop - Induction
|
ROOM INFORMATION
|
| ROOM | SIZE | FLOOR |
| Total Rooms: | 5 | | | Total Baths: | 2 | | | 3/4 Baths: | 2 | 0 | | Total Bedrooms: | 1 | |
| Bath | | 1 |
| Primary Bedroom | 18'8"x16' | Basem |
| Kitchen/Living: | 16x43 | 1 |
| Bonus Room: | 15'2"x9'1" | Basement |
| Bath - 3/4: | | Basement |
|
FEATURES AND DETAILS
|
CONSTRUCTION: Wood Frame | Wood Siding | Price Per SQ.FT. 432.31 | Year Built: 2019
|
|
LAND DESCRIPTION:
LOT DESCRIPTION: Country Setting | Hilly | Open | Recreational | Sloping | Trail/Near Trail | Wooded | Mountain | Near Paths | Near Skiing | Near Snowmobile Trails | Rural | Valley
|
Livable Space: 2024
Above Grade Sq.Ft.: 1012
Below Grade Sq.Ft.: 1012
Foundation: Concrete | Poured Concrete
Heating: Propane | Energy Star System | Multi Zone | Passive Solar | Radiant Floor | Mini Split
Cooling: Mini Split
Electric: 200 Amp | Circuit Breaker(s) | Generator Ready
Style: Contemporary
Roof: Standing Seam
Water: Drilled Well
Sewer: 1000 Gallon | Leach Field - On-Site | Septic Design Available
|
|
|
Lot size: 6.1 acres
Zoned: AR2
Surveyed: Yes
SurveyedBy: Truline
Flood Zone: No
Seasonal: No
Garage And Parking: Driveway | Off Street
Roads: Paved
Road Frontage: 233
Driveway: Gravel
|
|
|
|
|
ADDITIONAL INFORMATION
|
Taxes $9,449 | Assesed Value $0 in |
|
|
SCHOOLS
School District: Kingdom East
Elementary School: Burke Town School
Middle School: Burke Town School
High School: Choice |
|
-

-

-

-

-
 Open Floorplan Kitchen
Open Floorplan Kitchen
-

-
 Deck off of living room
Deck off of living room
-

-

-

-

-

-

-
 Upstairs 3/4 bath
Upstairs 3/4 bath
-

-

-

-
 Primary Bedroom Suite
Primary Bedroom Suite
-

-

-

-
 Primary bath
Primary bath
-

-

-

-

-

-

-

-

-

-

-

-

15 Buck Rd. Hanover, NH 03755 603-643-3942
Big Green Real Estate is not affiliated with nor officially sanctioned by Dartmouth College
|
 |
Copyright © 2024 PrimeMLS, Inc. All rights reserved. This information is deemed reliable, but not guaranteed.
The data relating to real estate displayed on this display comes in part from the IDX Program of PrimeMLS. The information being provided is for consumers’
personal, non-commercial use and may not be used for any purpose other than to identify prospective properties consumers may be interested in purchasing.
Data last updated November 24th, 2024
|

|
PLEASE NOTE: Both New Hampshire and Vermont law require brokers and agents to disclose at the “time of first business meeting, prior to any discussion of confidential information”, in New Hampshire’s case, and “first reasonable opportunity”, in Vermont’s case, the nature of the relationships brokers have or may have with customers and clients. Each state requires that a disclosure form be presented to consumers for their review and acknowledgment at the appropriate time. These forms can be accessed at the following websites and you are encouraged to read these documents. Big Green Real Estate chooses as a business model to represent both buyers and sellers; please do not assume, without any contractual agreement otherwise, that Big Green Real Estate at this time represents your interests as an agent.
VT: VERMONT REAL ESTATE COMMISSION MANDATORY CONSUMER DISCLOSURE FORM
https://www.sec.state.vt.us/media/711742/Mandatory-Consumer-Disclosure-for-a-Non-Designated-Agency-Brokerage-Firm-9-24-2015.pd
NH: NEW HAMPSHIRE REAL ESTATE COMMISSION BROKERAGE RELATIONSHIP DISCLOSURE FORM
http://www.nh.gov/nhrec/Brokerage%20Relationship%20Disclosure%20Form%207-19-11.pdf
|
|
|


