$1,695,000 | $631 per sq.ft. | 2688 sq.ft.
4 Bedroom | 3 Bathroom | 2 Story Single Family Home , 70 Crosswinds Drive Moultonborough NH
Crosswinds subdivision,
on Winnipesaukee MLS# 5013479
|
DESCRIPTION:
WELCOME TO CROSSWINDS! A waterfront community that creates a tranquil Lakes Region living experience. From the private beach, boat docks, and tennis court to the manicured lawns and paved roads, this association will not disappoint and offering like this doesn't come along very often. Upon entering this stunning home, you will notice the lovely finishes and quality of construction. The open concept first level was made for viewing Lake Winnipesaukee. The large kitchen flows into the dining area with a bar area, wine cooler, and direct access onto large deck facing the lake. The living room has a cathedral ceiling flanked by a field stone fireplace and large windows allowing the morning sun to fill the home! A screened porch, bedroom, and 3/4 bath complete this level. The 2nd level starts with a loft office space with inspiring water views. The large primary BR with en suite full bath features high ceilings and a large walk-in closet. The lower, walk-out level will delight with a den just perfect for movie night, 2 additional bedrooms (1 used as a workout room), laundry room, and another full bath. A 2-car attached garage adds to the amenities of this home. Across the expansive lawn there is lovely walking path that leads to the kayak/canoe lake access, the private beach, and private docks. This home comes complete with a boat slip that holds a 27' boat nicely. That's not all! The home comes furnished with a north country inspired design. Showings delayed until 9-14-24.
Interior Features :Bar | Blinds | Cathedral Ceiling | Ceiling Fan | Dining Area | Fireplace - Wood | Furnished | Hearth | Living/Dining | Primary BR w/ BA | Skylight | Walk-in Closet | Laundry - Basement
Flooring: Carpet | Ceramic Tile | Hardwood | Laminate
Exterior Features: Boat Slip/Dock | Deck | Porch - Screened | Beach Access
Appliances : Dishwasher | Dryer | Microwave | Range - Gas | Refrigerator | Washer | Water Heater - Electric | Wine Cooler
Association Fees : $297.00
Association Fee Includes :
|
ROOM INFORMATION
|
| ROOM | SIZE | FLOOR |
| Total Rooms: | 9 | | | Total Baths: | 3 | | | Full Baths: | 2 | | | 3/4 Baths: | 1 | 0 | | Total Bedrooms: | 4 | | | Loft | 9'11"x16'10" | 2 | | Primary BR Suite : | 19'6"x14'8"+Bath-full 8'6"x9'8 | 2 | | Family Room : | 12'10"x19'10" | Basem | | Bedroom : | 12'3"x12'6" | Basem | | Bedroom : | 12'3"x14'8" | Basem |
| Dinin | 12'6"x12'9" | 1 |
| Den size: | 9'3"x4'11" | Basement |
| Bedroom | 12'7"x12'9" | 1 |
| Kitchen: | 12'6"x13'2" | 1 |
| Living Room: | 12'11"x19'10" | 1 |
| Bath - 3/4: | 6'4"x8'10" | 1 |
| Bath - Full: | 9'3"x4'11" | Basement |
| Utility Room: | 12'7"x10'8" | Basement |
|
FEATURES AND DETAILS
|
CONSTRUCTION: Shake Siding | Exterior Color Grey | Price Per SQ.FT. 630.58 | Year Built: 1993
|
|
LAND DESCRIPTION:
LOT DESCRIPTION: Lake View | Landscaped | Level | Subdivision | View | Water View | Rural
|
Livable Space: 2688
Above Grade Sq.Ft.: 1872
Below Grade Sq.Ft.: 816
Foundation: Concrete
Heating: Propane | Forced Air
Cooling: Central AC
Electric: Circuit Breaker(s)
Style: Cape | Contemporary
Roof: Shingle - Architectural
Water: Community | Drilled Well
Sewer: Community | Concrete | Private | Pump Up | Septic
|
|
|
Lot size: 0.36 acres
Zoned: RES/AGRI WATER
Surveyed: Unk
Flood Zone: Unknown
Seasonal: No
Roads: Association | Cul-de-Sac | Paved | Private Road
Road Frontage: 82
Driveway: Paved
|
|
|
|
|
ADDITIONAL INFORMATION
|
Taxes $7,162 | Assesed Value $0 in |
|
|
SCHOOLS
School District: Moultonborough SAU #45
Elementary School: Moultonborough Central School
Middle School: Moultonborough Academy
High School: Moultonborough Academy |
|
-
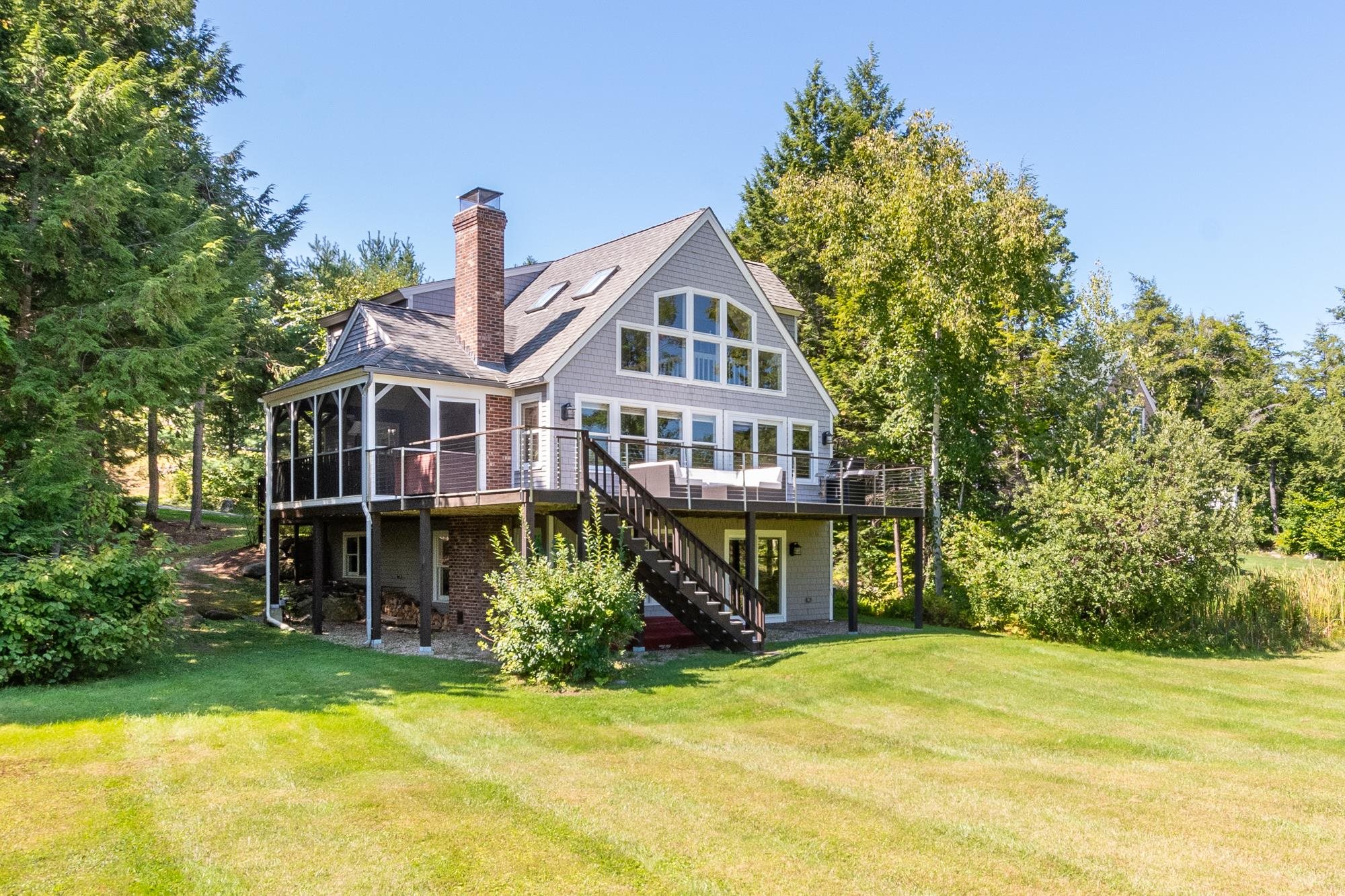
-
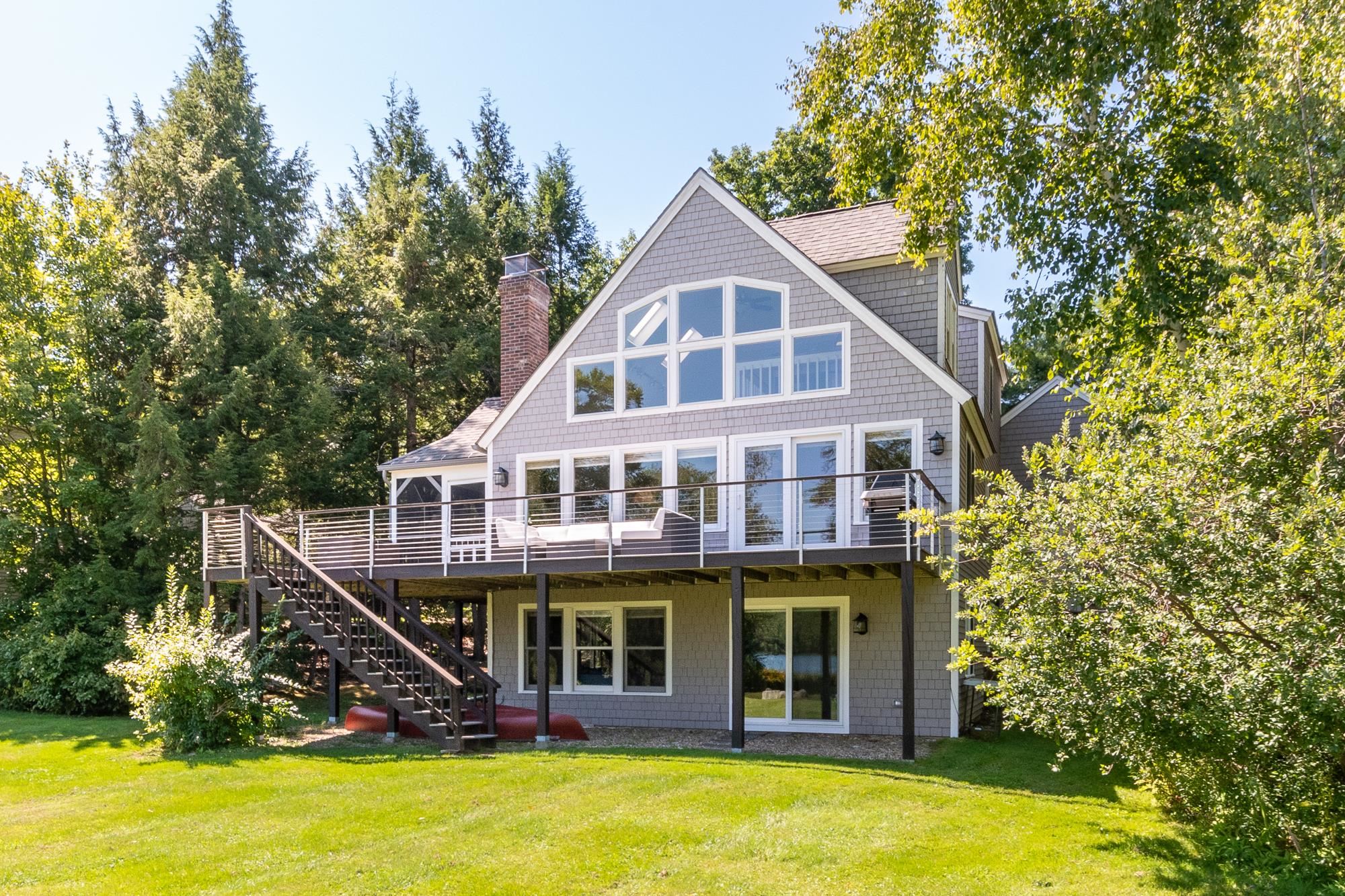
-
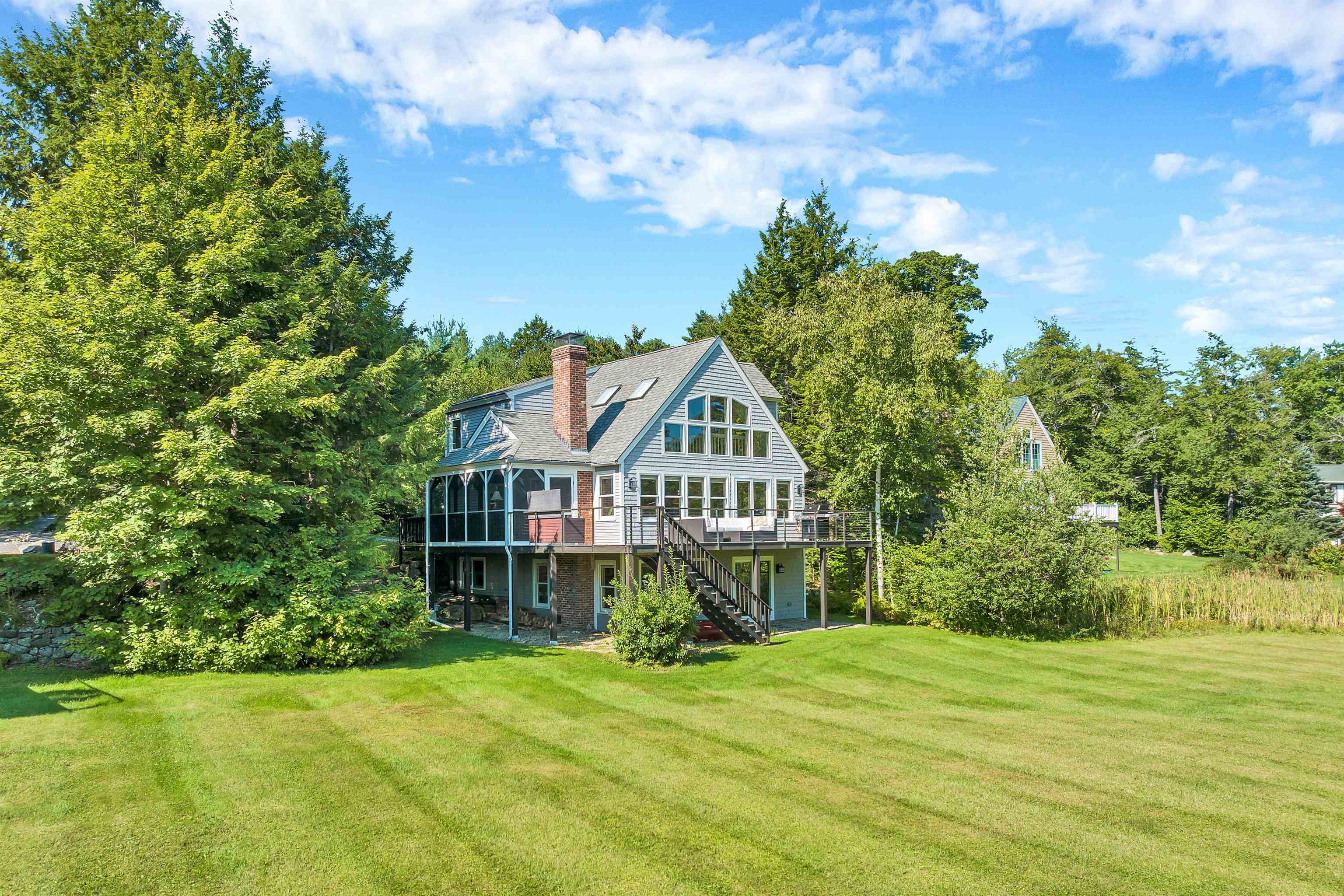
-
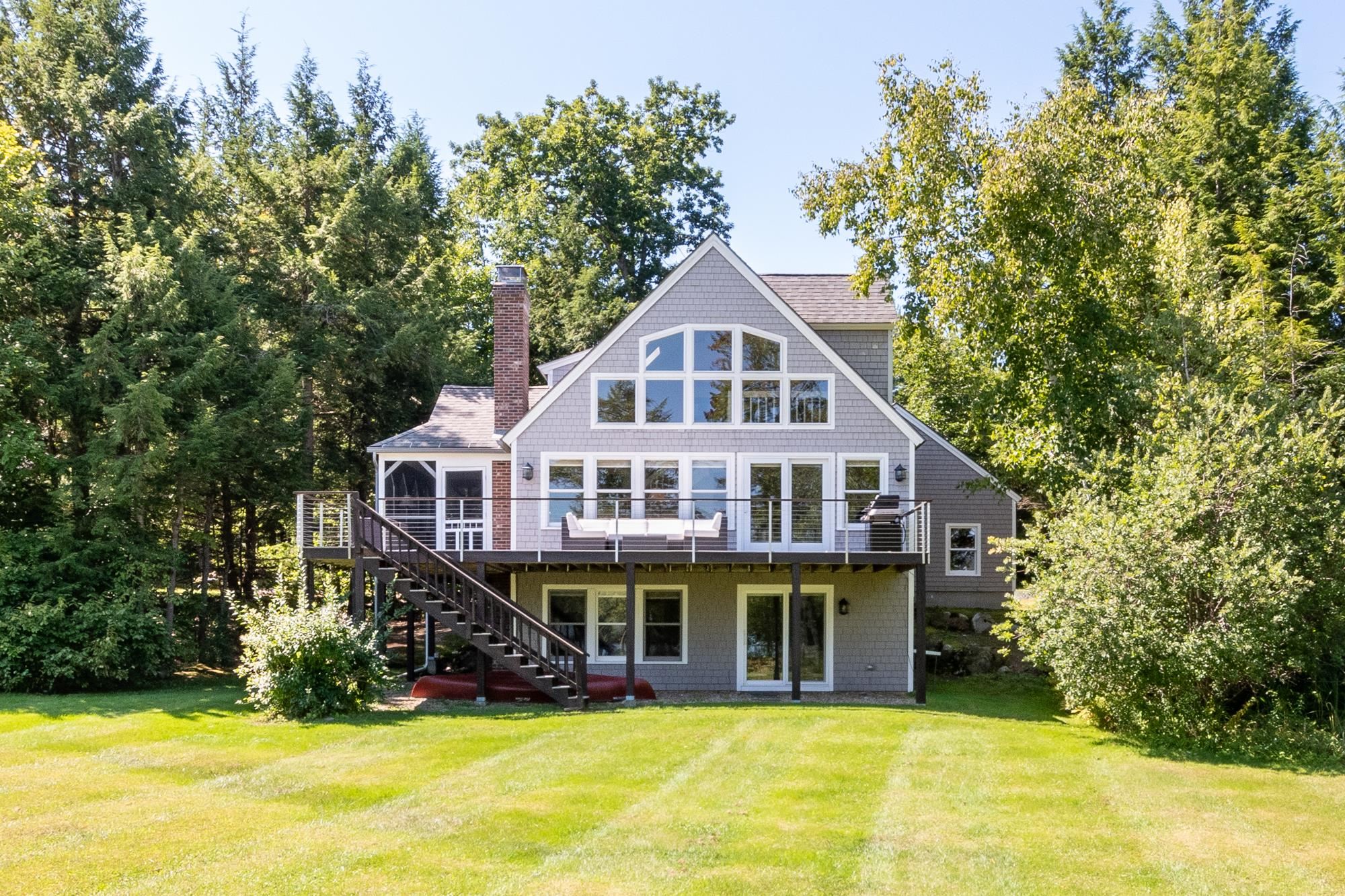
-
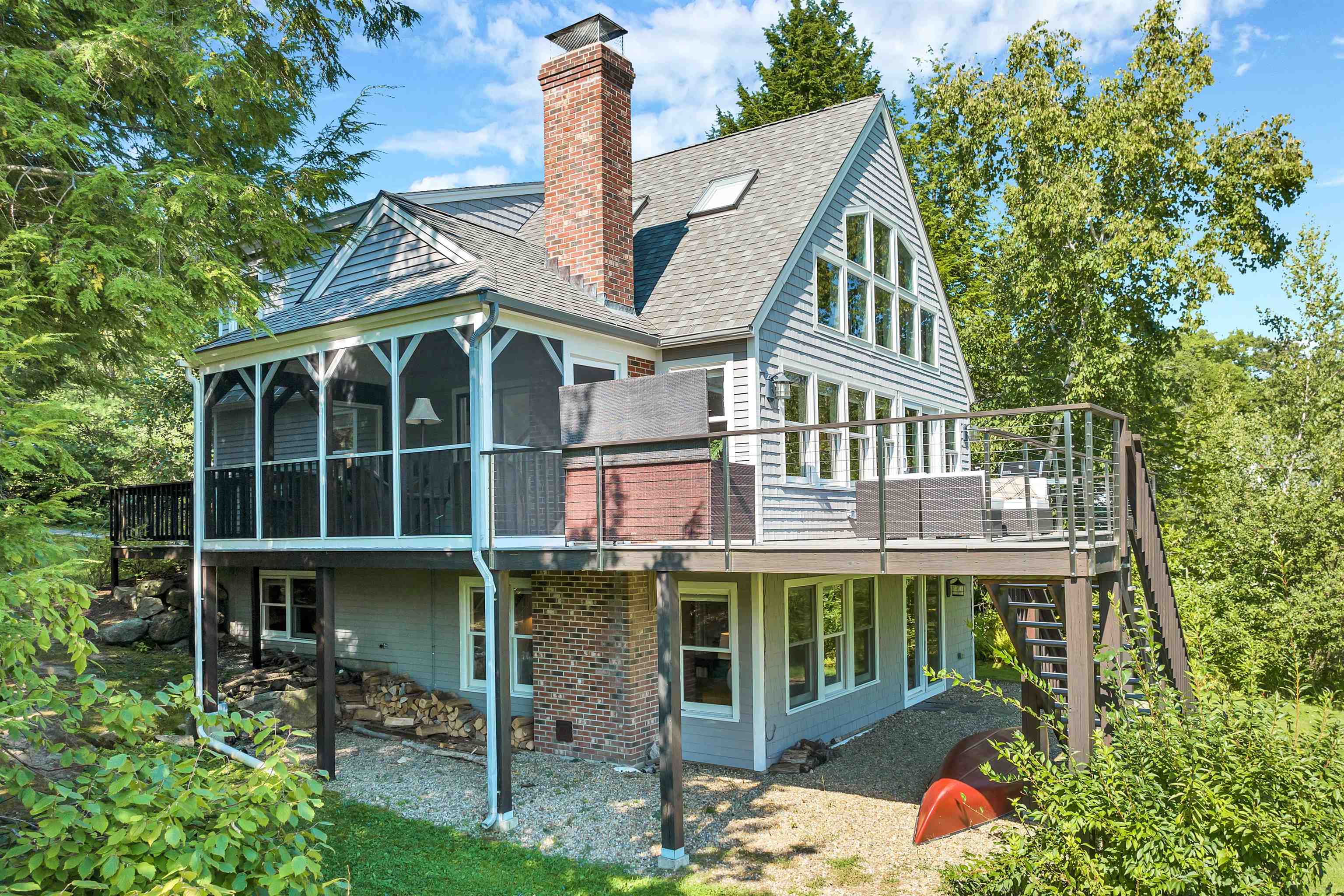
-

-

-

-

-

-

-

-

-
 Welcome to 70 Crosswinds Drive
Welcome to 70 Crosswinds Drive
-

-

-

-

-

-

-

-

-

-

-

-

-

-

-

-

-

-

-

-

-

-

-

-

-

-

-

-

-

-

-

-

-

-

-

-

-

-

-

-

-

-

-

-
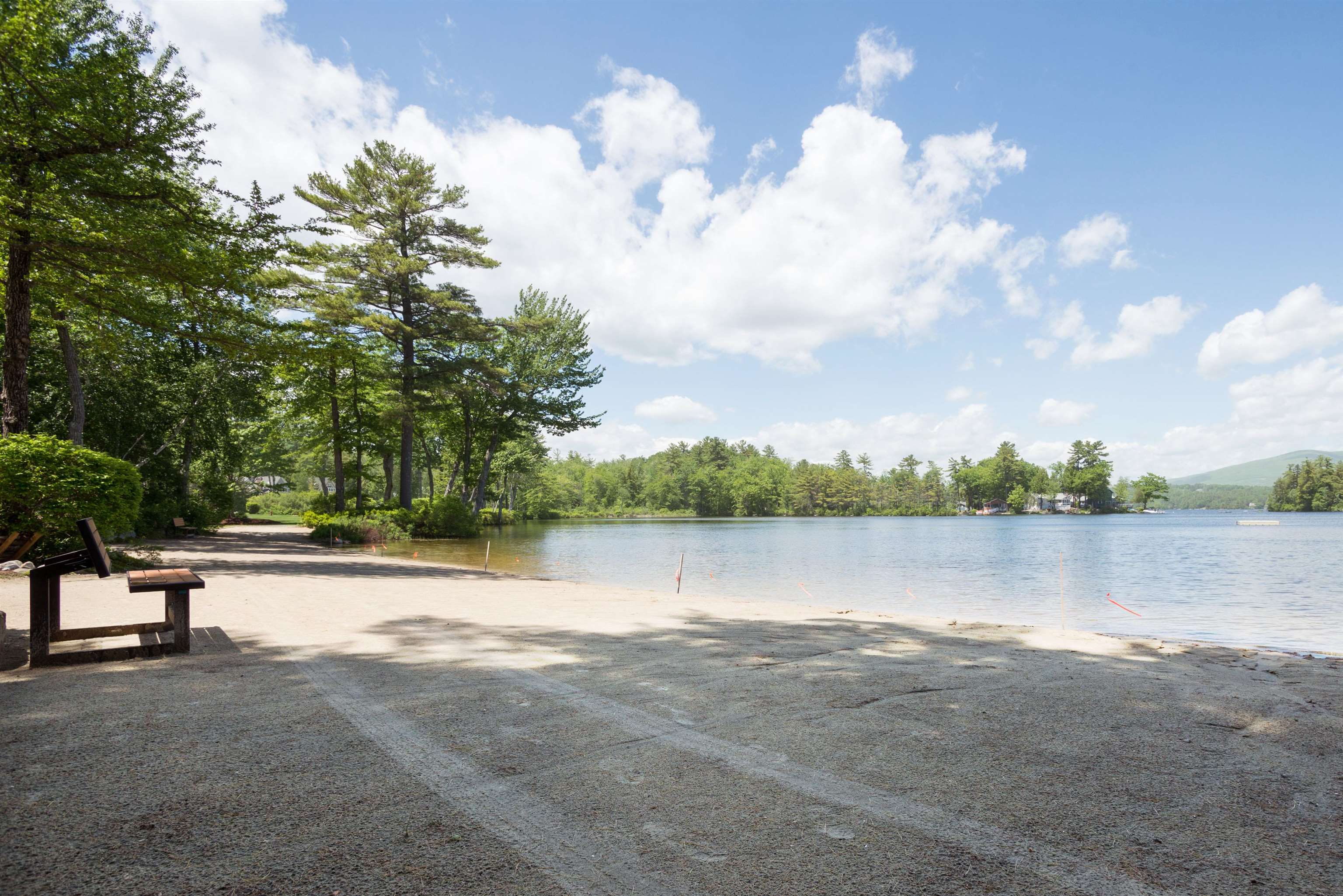
-

-

15 Buck Rd. Hanover, NH 03755 603-643-3942
Big Green Real Estate is not affiliated with nor officially sanctioned by Dartmouth College
|
 |
Copyright © 2024 PrimeMLS, Inc. All rights reserved. This information is deemed reliable, but not guaranteed.
The data relating to real estate displayed on this display comes in part from the IDX Program of PrimeMLS. The information being provided is for consumers’
personal, non-commercial use and may not be used for any purpose other than to identify prospective properties consumers may be interested in purchasing.
Data last updated November 24th, 2024
|

|
PLEASE NOTE: Both New Hampshire and Vermont law require brokers and agents to disclose at the “time of first business meeting, prior to any discussion of confidential information”, in New Hampshire’s case, and “first reasonable opportunity”, in Vermont’s case, the nature of the relationships brokers have or may have with customers and clients. Each state requires that a disclosure form be presented to consumers for their review and acknowledgment at the appropriate time. These forms can be accessed at the following websites and you are encouraged to read these documents. Big Green Real Estate chooses as a business model to represent both buyers and sellers; please do not assume, without any contractual agreement otherwise, that Big Green Real Estate at this time represents your interests as an agent.
VT: VERMONT REAL ESTATE COMMISSION MANDATORY CONSUMER DISCLOSURE FORM
https://www.sec.state.vt.us/media/711742/Mandatory-Consumer-Disclosure-for-a-Non-Designated-Agency-Brokerage-Firm-9-24-2015.pd
NH: NEW HAMPSHIRE REAL ESTATE COMMISSION BROKERAGE RELATIONSHIP DISCLOSURE FORM
http://www.nh.gov/nhrec/Brokerage%20Relationship%20Disclosure%20Form%207-19-11.pdf
|
|
|


