|
$1,500,000 | $305 per sq.ft. | 4911 sq.ft.
5 Bedroom | 2 Bathroom | 2 Story Single Family Home , 5055 VT Route 7A Shaftsbury VT MLS# 5013489
|
DESCRIPTION:
RARE Vermont Live & Work opportunity to become the third owner in nearly 50 years of the chocolate barn, a local landmark known for its commitment to high-quality ingredients and exceptional customer service. Fully turnkey with proven track records of success and growth provides fantastic opportunities for new ownership stepping in to continue the momentum. Strategically positioned along Historic Route 7a, the business attracts steady streams of locals and tourists year-round. Years of commitment results in premium products sold in-house retail and numerous high-profile wholesale accounts (restaurants, inns, country stores). Sale includes fully operational retail chocolate/ice-cream/gift shop. Known for high-quality offerings resulting in high-volume repeat customer base and strong online presence creating year-round steady cash flow. Opportunities to expand wholesale ice-cream sales, explore additional markets and/or increase offerings. Rare chance to acquire a successful, beloved business perfect for an entrepreneur looking to enter the food industry or expand current portfolio. Owner-provided training with purchase. An 1842 Greek Revival farmhouse located on the property is included. Stunning home beautifully updated with original architectural features. This once-in-a-lifetime opportunity sits on +/- 5.0 acres of rolling lawns and old-growth sugar maples with quintessential panoramic views of The Green Mountains. NDA and buyer questionnaire required before showing.
Disability Features : 1st Floor 3/4 Bathroom | 1st Floor Bedroom
Interior Features :Dining Area | Draperies | Hearth | Natural Light | Security | Wood Stove Insert | Laundry - Basement
Flooring: Carpet | Ceramic Tile | Wood
Exterior Features: Barn | Building | Garden Space | Outbuilding | Porch - Covered | Window Screens | Windows - Storm
Appliances : Dishwasher | Dryer | Freezer | Microwave | Range - Electric | Washer | Stove - Electric | Water Heater - Owned | Water Heater
Sale Includes : Barn | Equipment | Land/Building/Business | Outbuilding
|
ROOM INFORMATION
|
| ROOM | SIZE | FLOOR |
| Total Rooms: | 11 | | | Total Baths: | 2 | | | Full Baths: | 1 | | | 3/4 Baths: | 1 | 0 | | Total Bedrooms: | 5 | | | Bedroom | 13'x12'10" | 2 | | Bedroom : | 6'8"x14'6" | 2 | | Bedroom : | 10'x13'9" | 2 | | Bedroom : | 9'2"x16' | 2 | | Porch : | 16'11"x9'4" | 1 |
| Dining Room | 20'4"x14' | 1 |
| Primary Bedroom | 17'.5" x 12'10" | 1 |
| Kitchen: | 12'x7' | 1 |
| Living Room: | 24'8"x13'1" | 1 |
| Office/Study: | 7'4"x11'3" | 1 |
|
FEATURES AND DETAILS
|
CONSTRUCTION: Wood Frame | Clapboard Exterior | Wood Siding | Price Per SQ.FT. 305.44 | Year Built: 1850
|
|
LAND DESCRIPTION:
LOT DESCRIPTION: Country Setting | Landscaped | Major Road Frontage | Mountain View | Open | Stream | View | Wooded | Near Shopping | Near Skiing | Rural
|
Livable Space: 4911
Above Grade Sq.Ft.: 4911
Below Grade Sq.Ft.: 0
Foundation: Concrete | Stone
Heating: Oil | Wood | Radiator | Steam | Stove - Wood
Cooling: Other
Electric: 100 Amp
Style: Farmhouse | Greek Revival | Historic Vintage
Roof: Slate
Water: Drilled Well
Sewer: 1500+ Gallon | Leach Field | Leach Field - Conventionl | Leach Field - Existing | On-Site Septic Exists | Private
|
|
|
Lot size: 5 acres
SuitableUse: Commercial | Mixed Use | Residential
Zoned: RR
Surveyed: Yes
SurveyedBy: David Mance
Flood Zone: No
Seasonal: No
Garage And Parking: Driveway | On-Site | Parking Spaces 11 - 20 | Unpaved
Road Frontage: 300
Driveway: Gravel
|
|
|
|
|
ADDITIONAL INFORMATION
Docs Available : Certificate of Compliance | Deed | Survey | Tax Map | Town Approvals
Taxes $6,264 | Assesed Value $0 in |
|
|
SCHOOLS
School District: Bennington/Rutland
Elementary School: Shaftsbury Elem. School
Middle School: Mt. Anthony Union Middle Sch
High School: Mt. Anthony Sr. UHSD 14 |
|
-

-
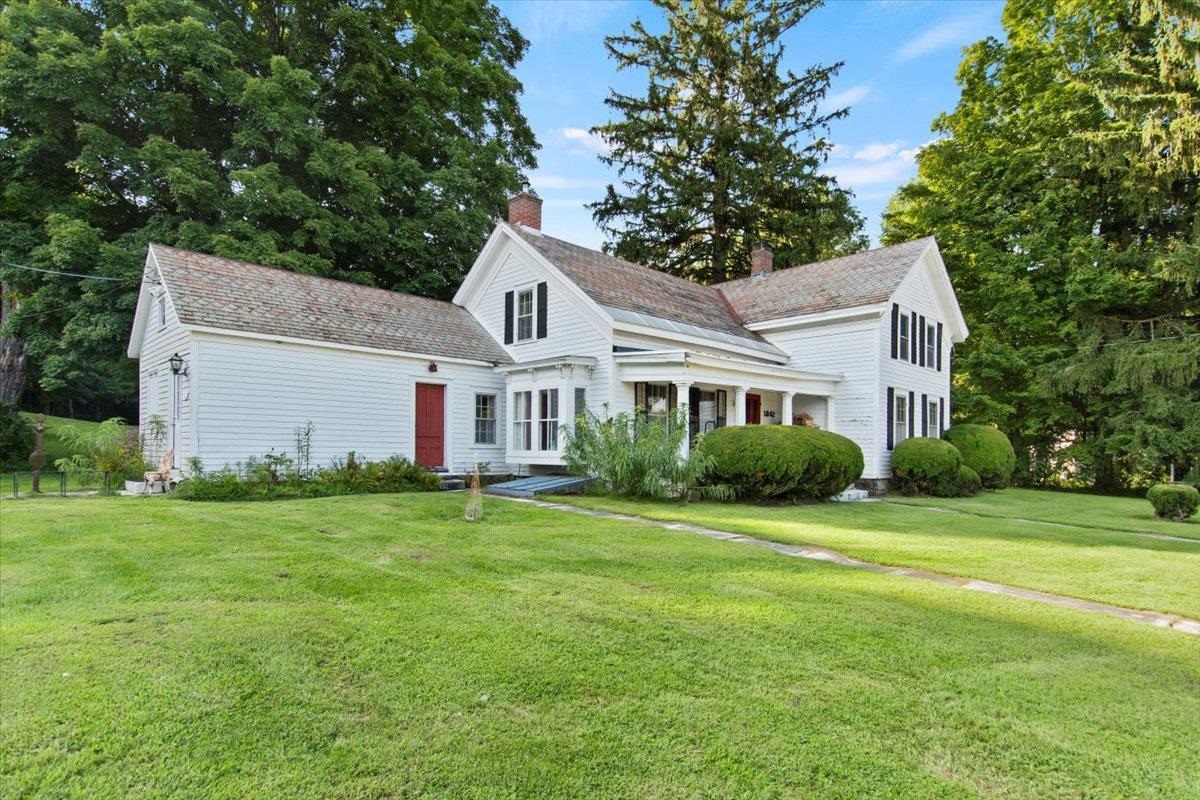
-
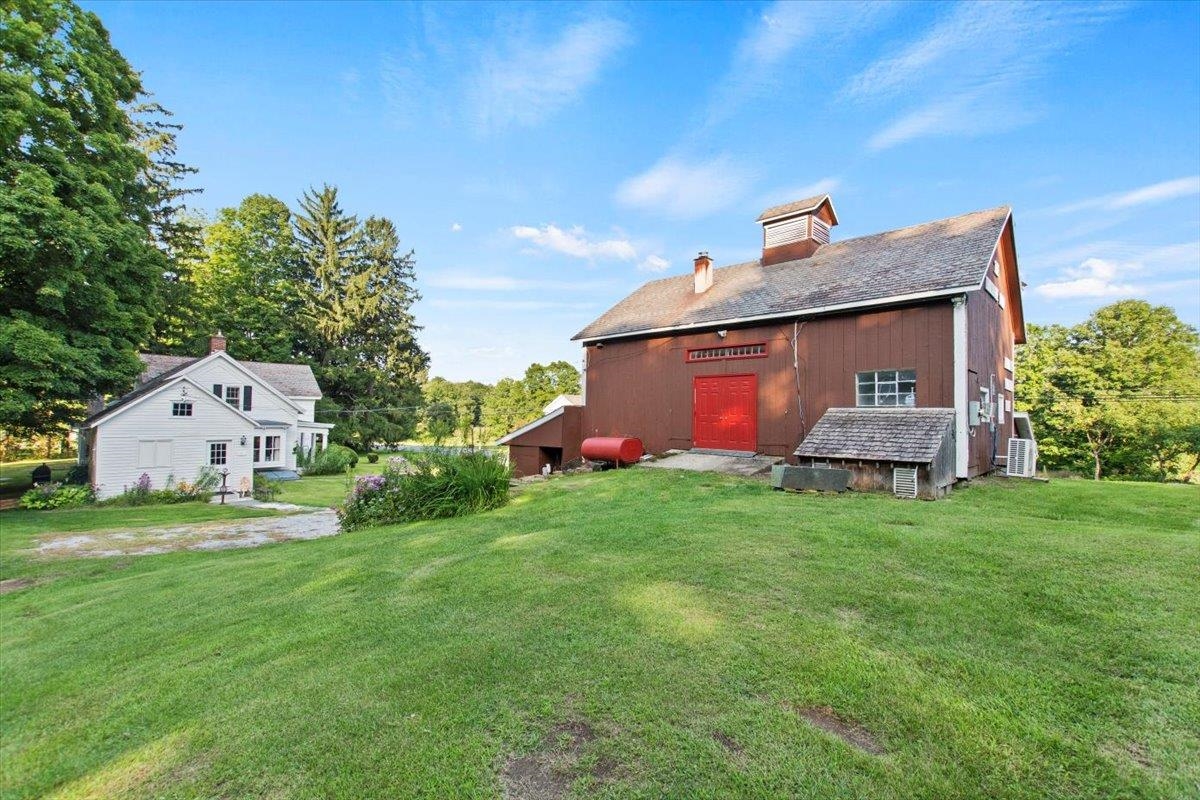
-
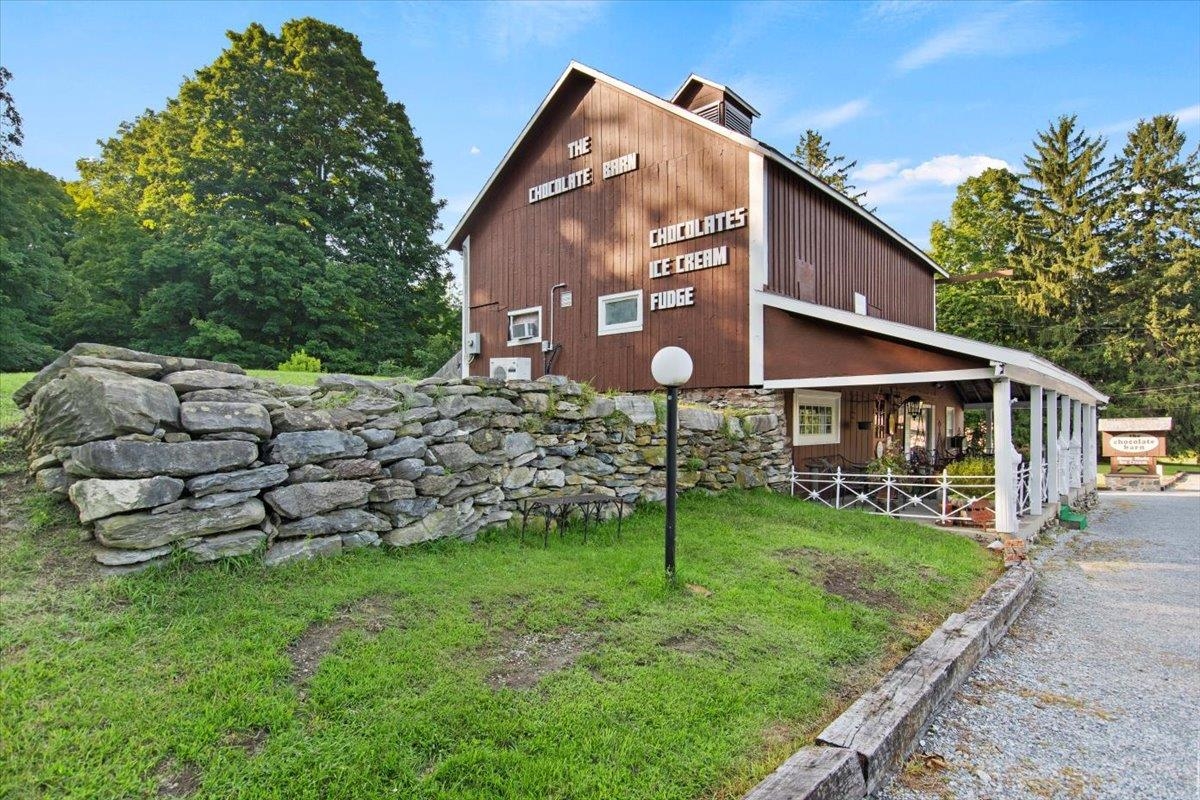
-
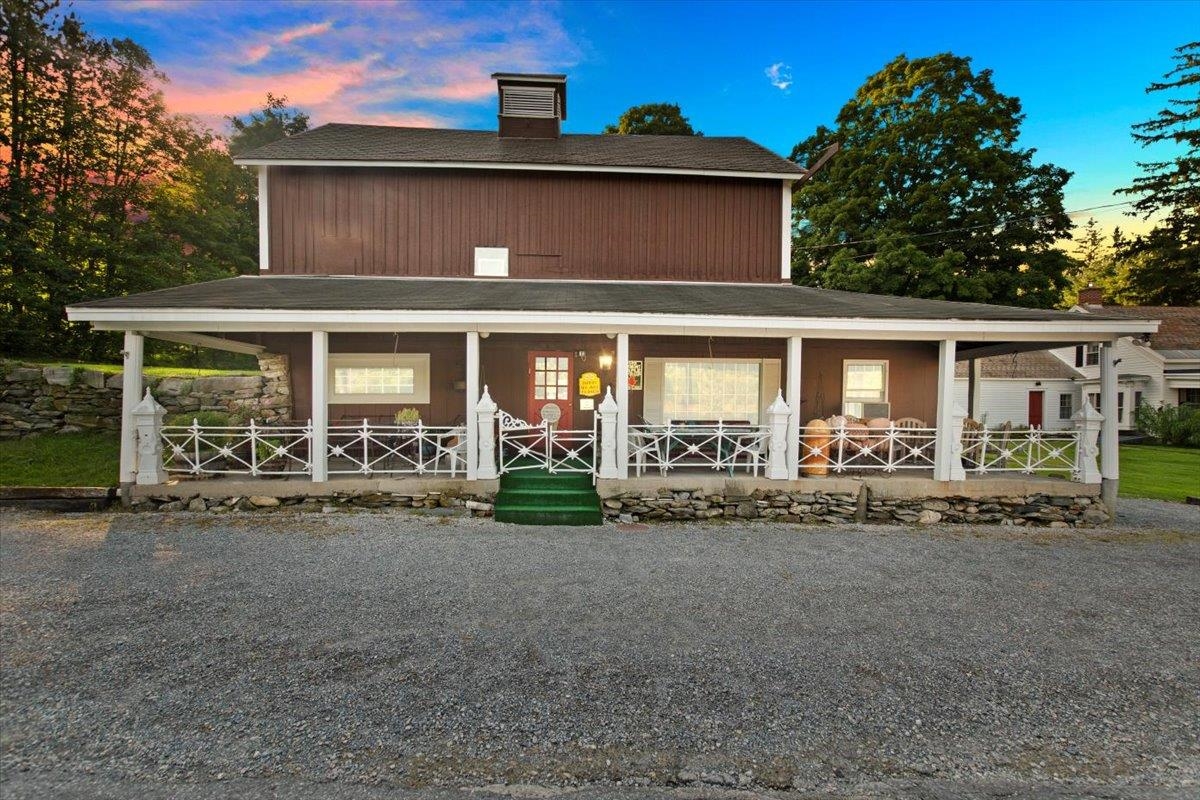
-
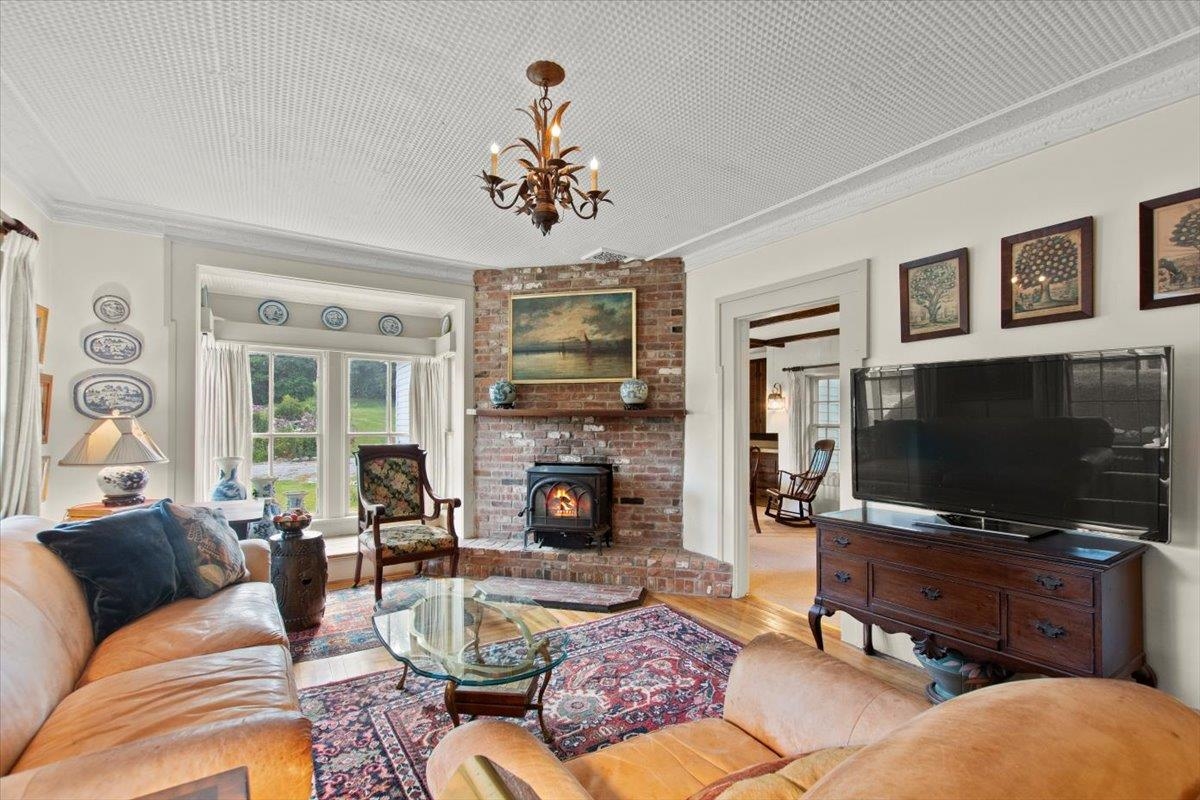
-
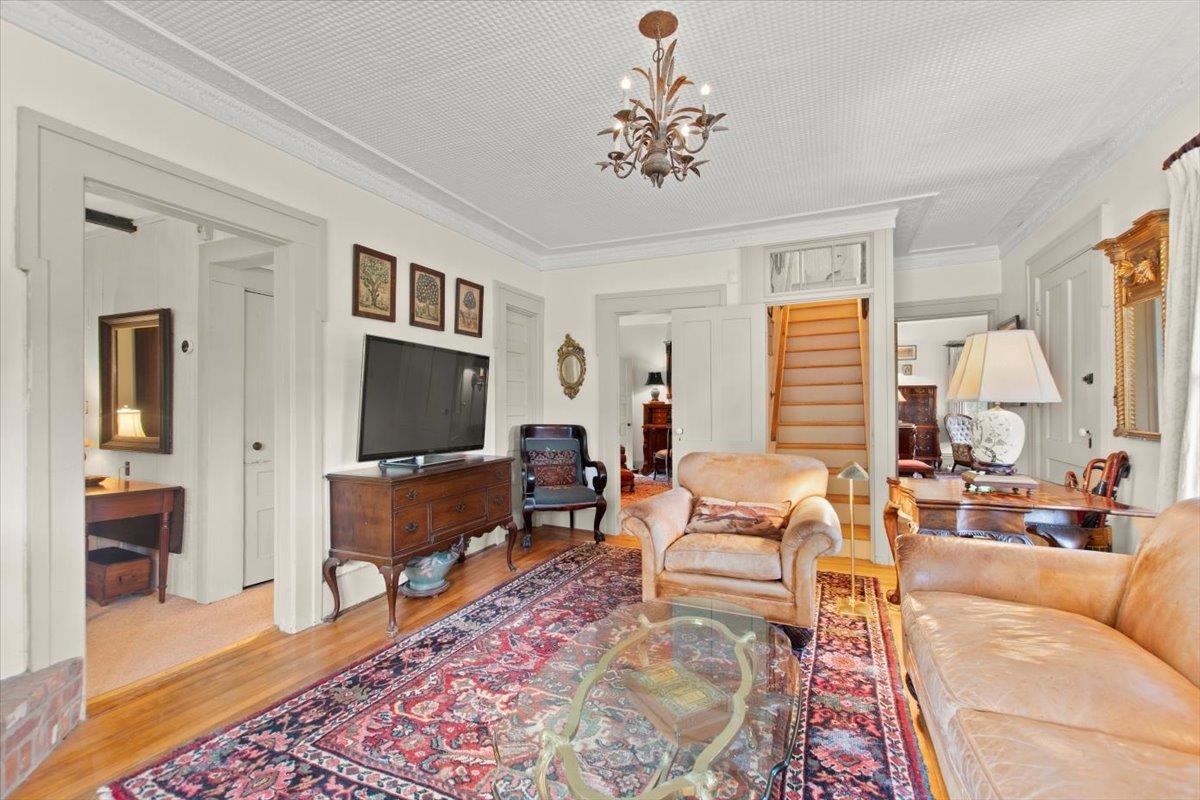
-
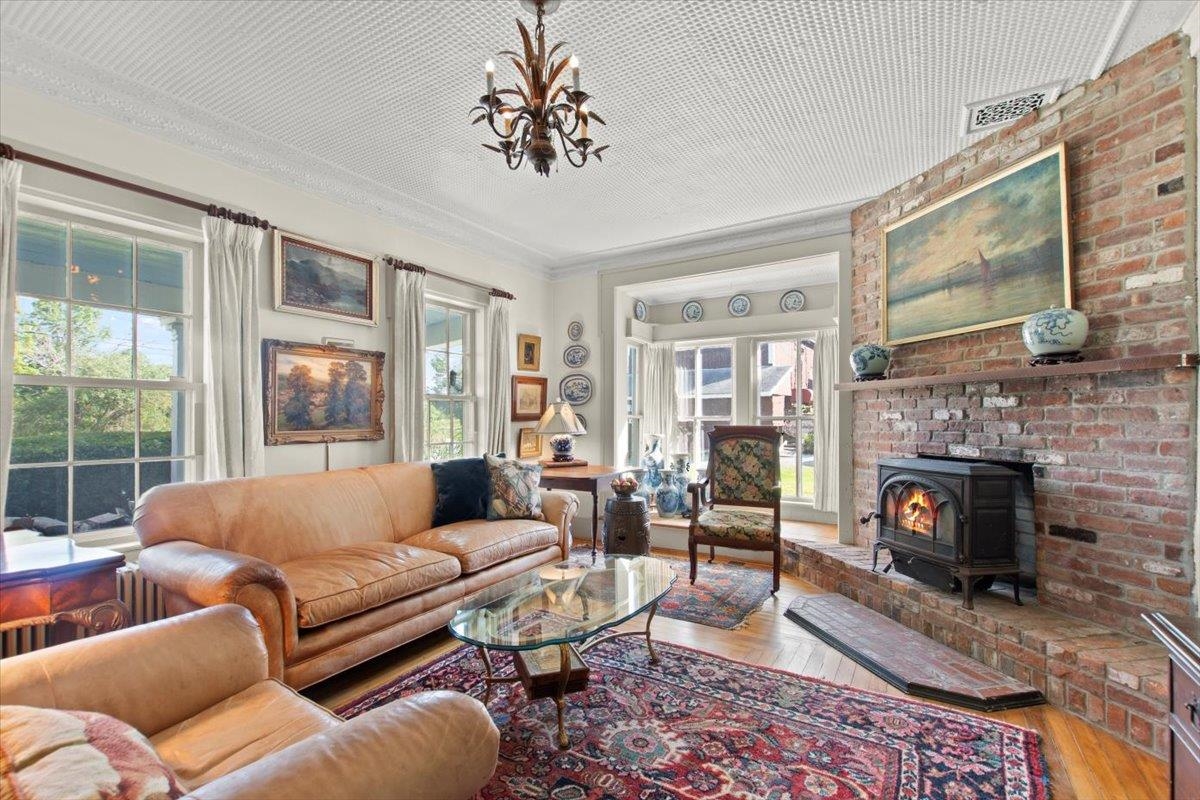
-
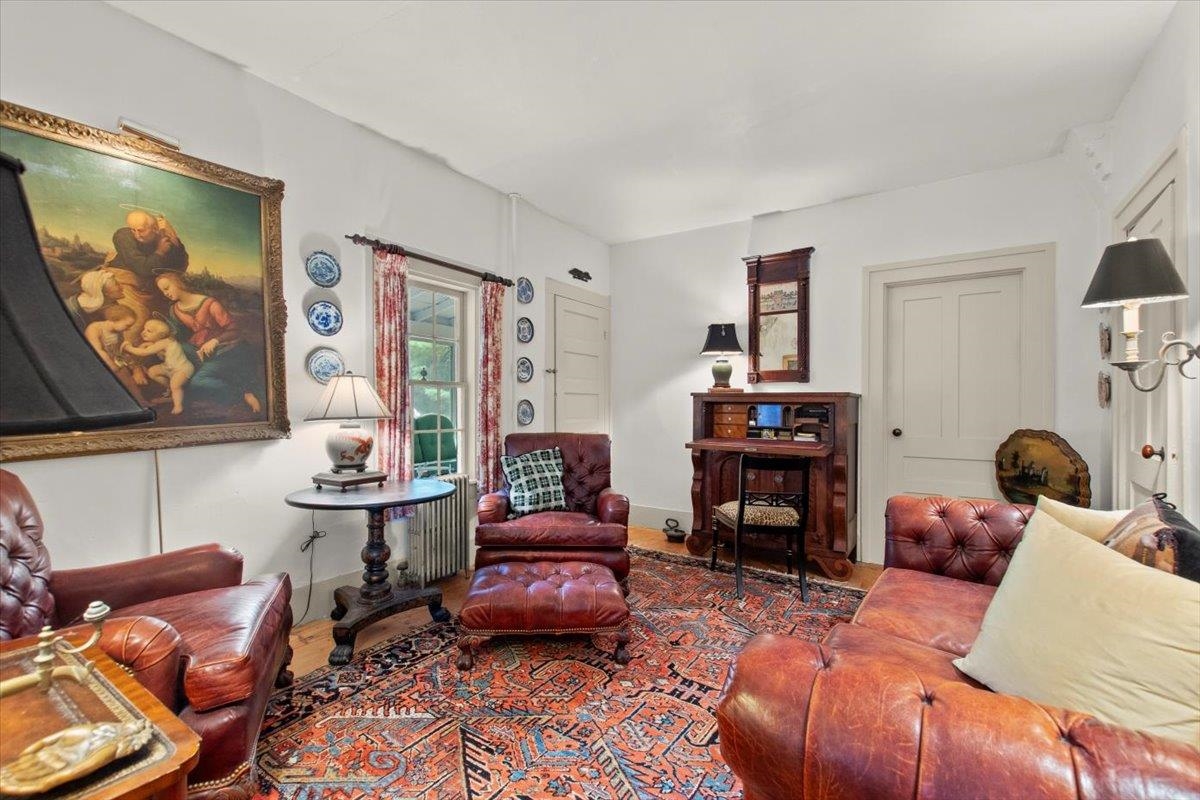
-
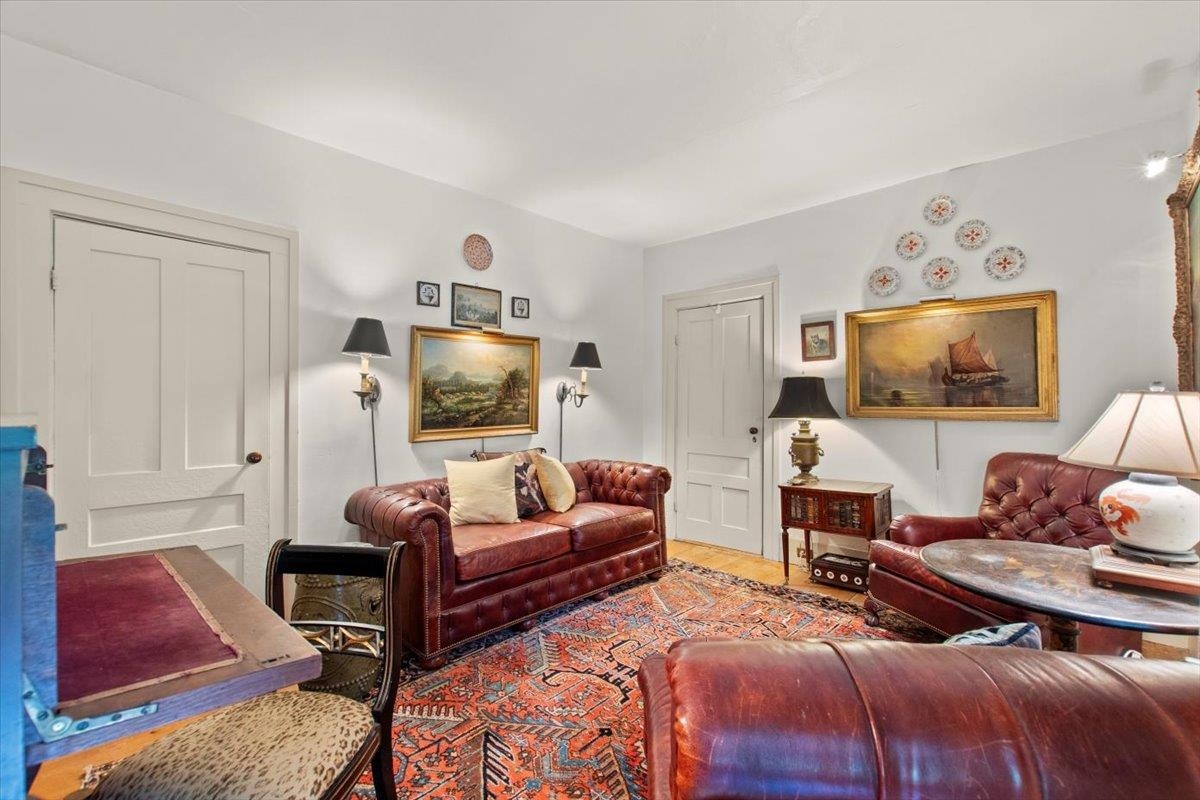
-
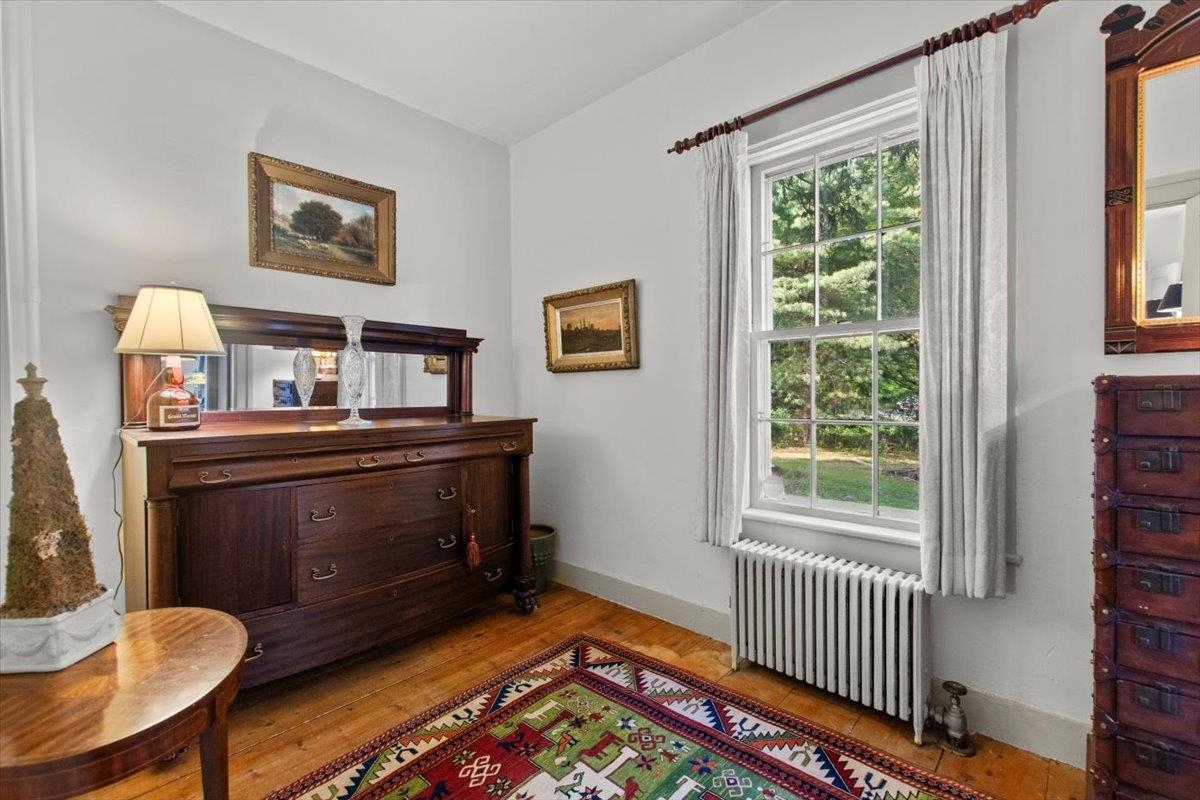
-
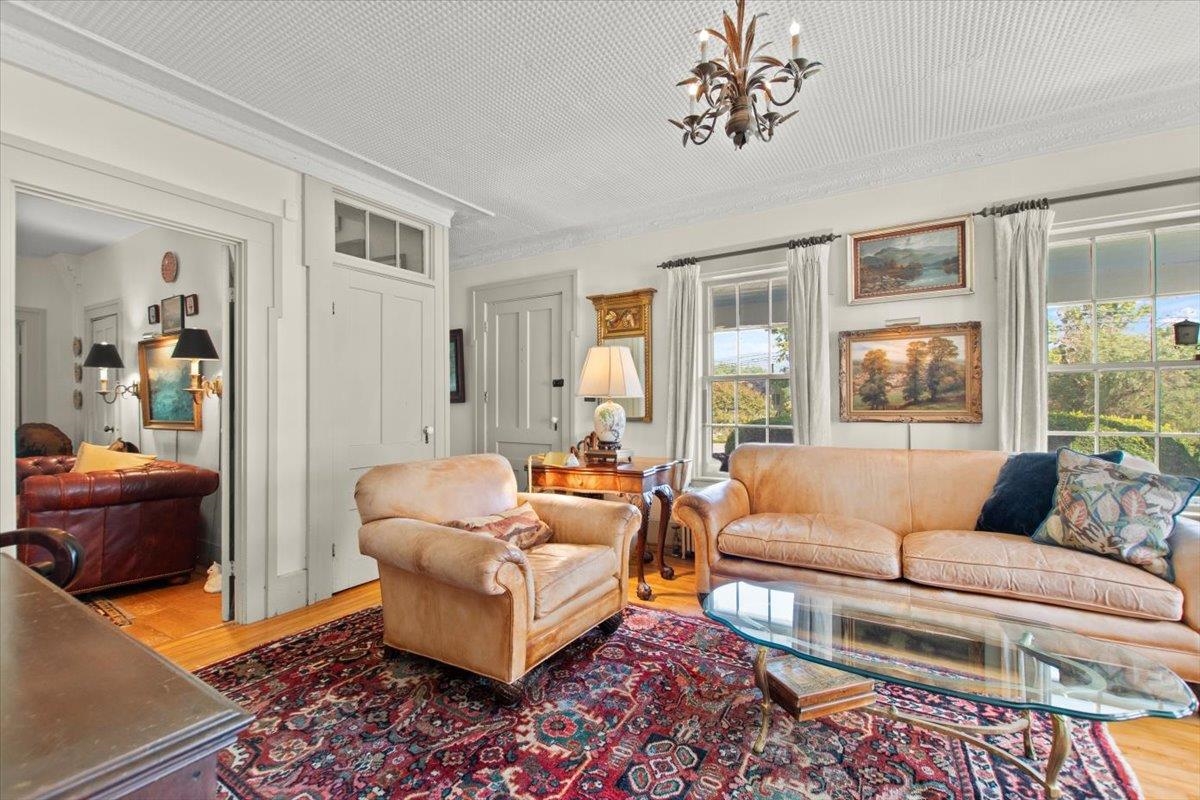
-
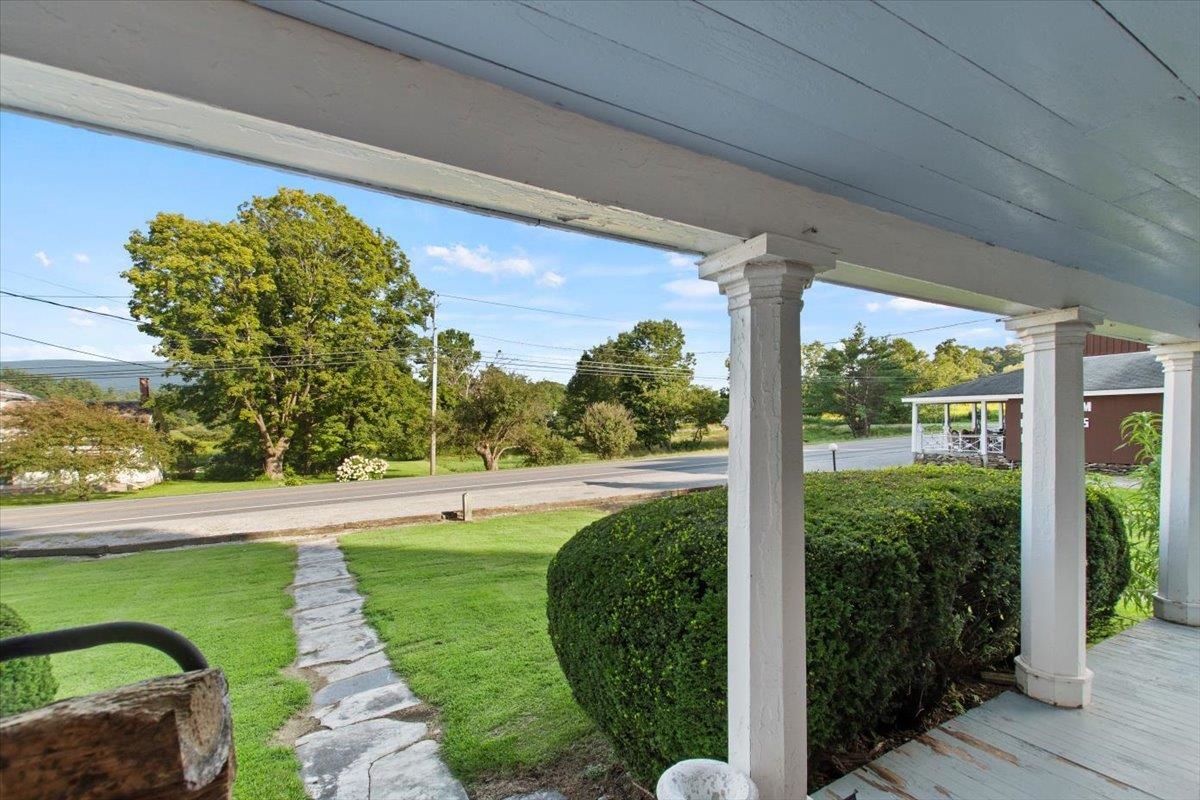
-
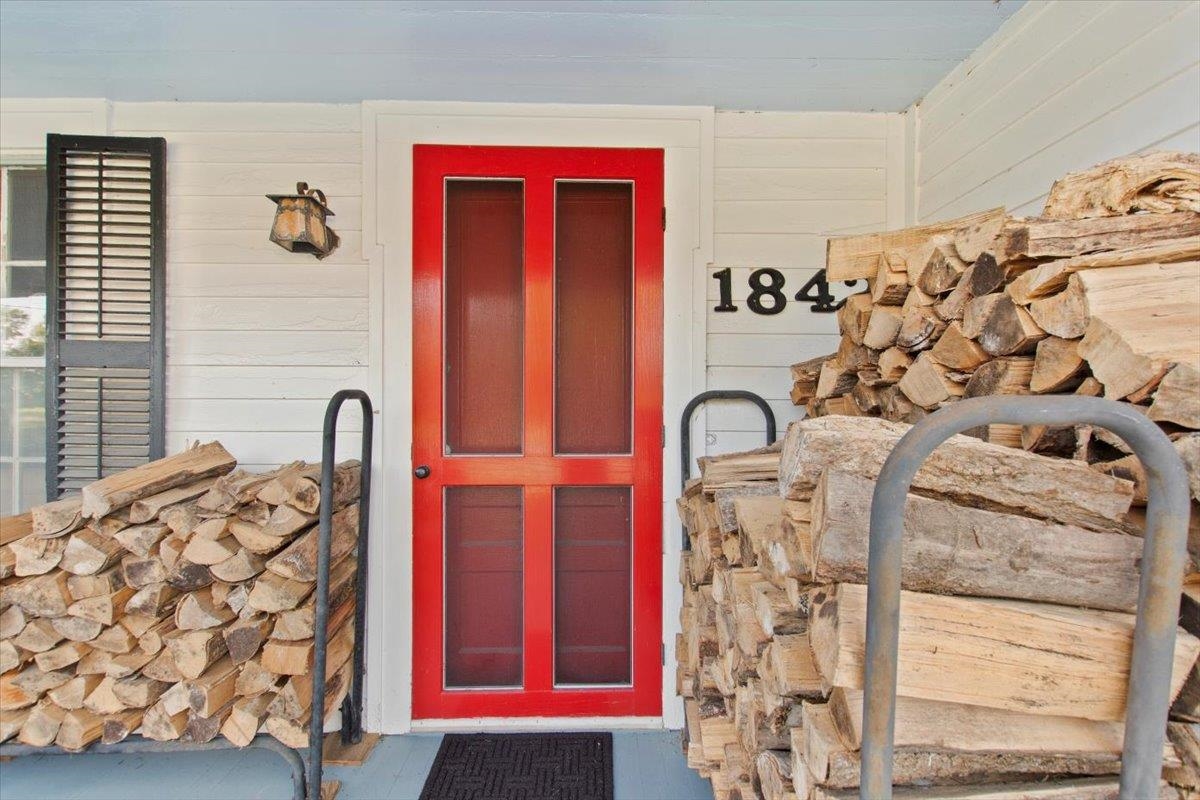
-
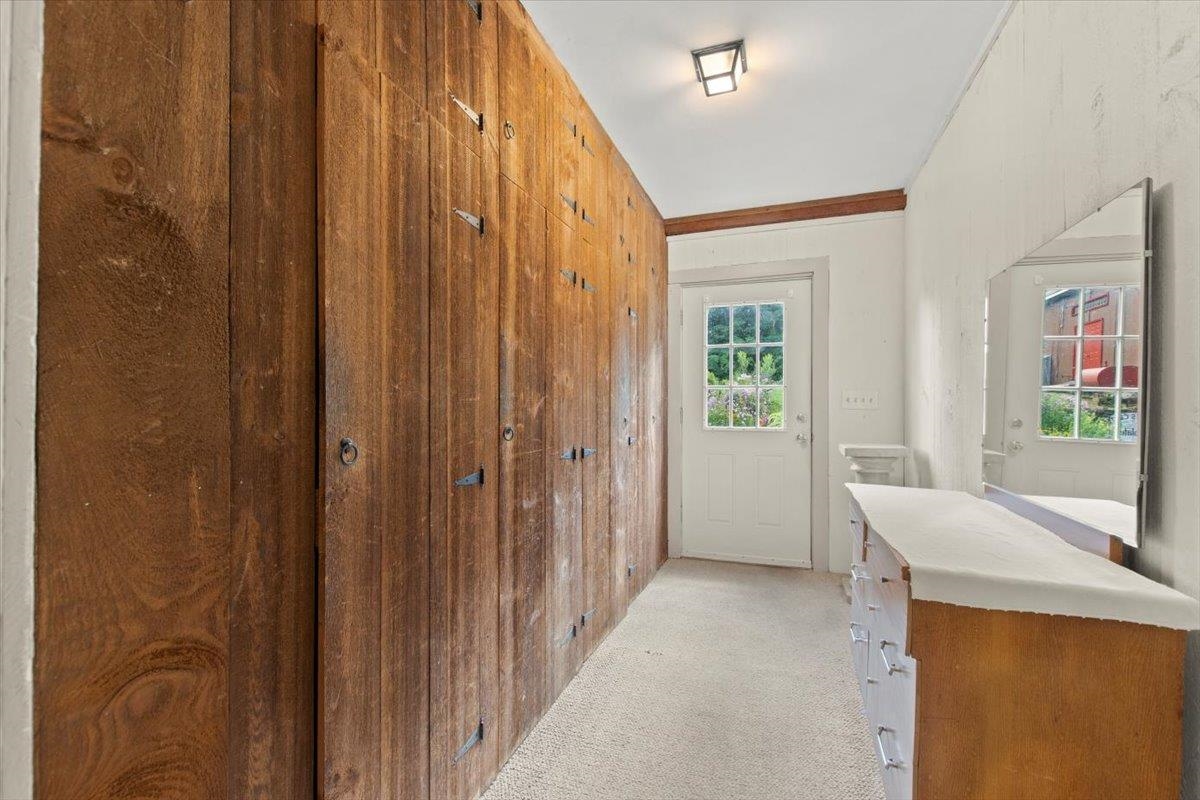
-
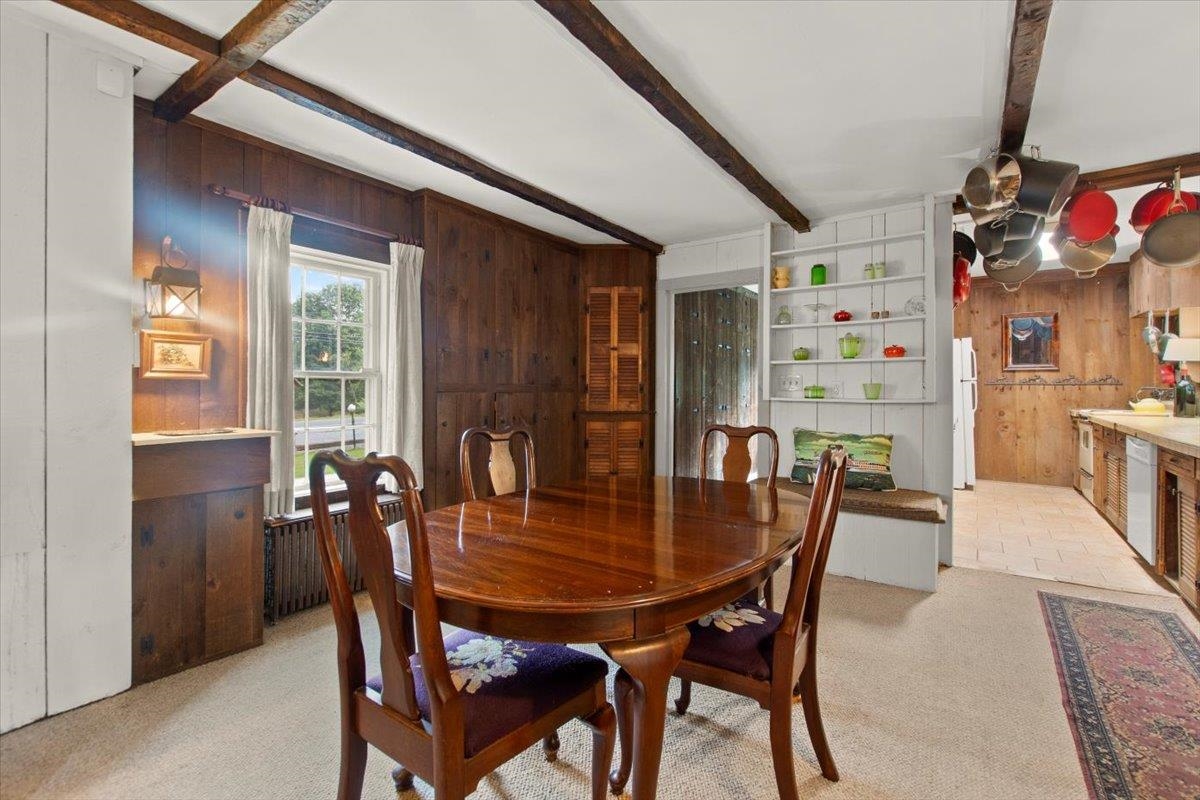
-
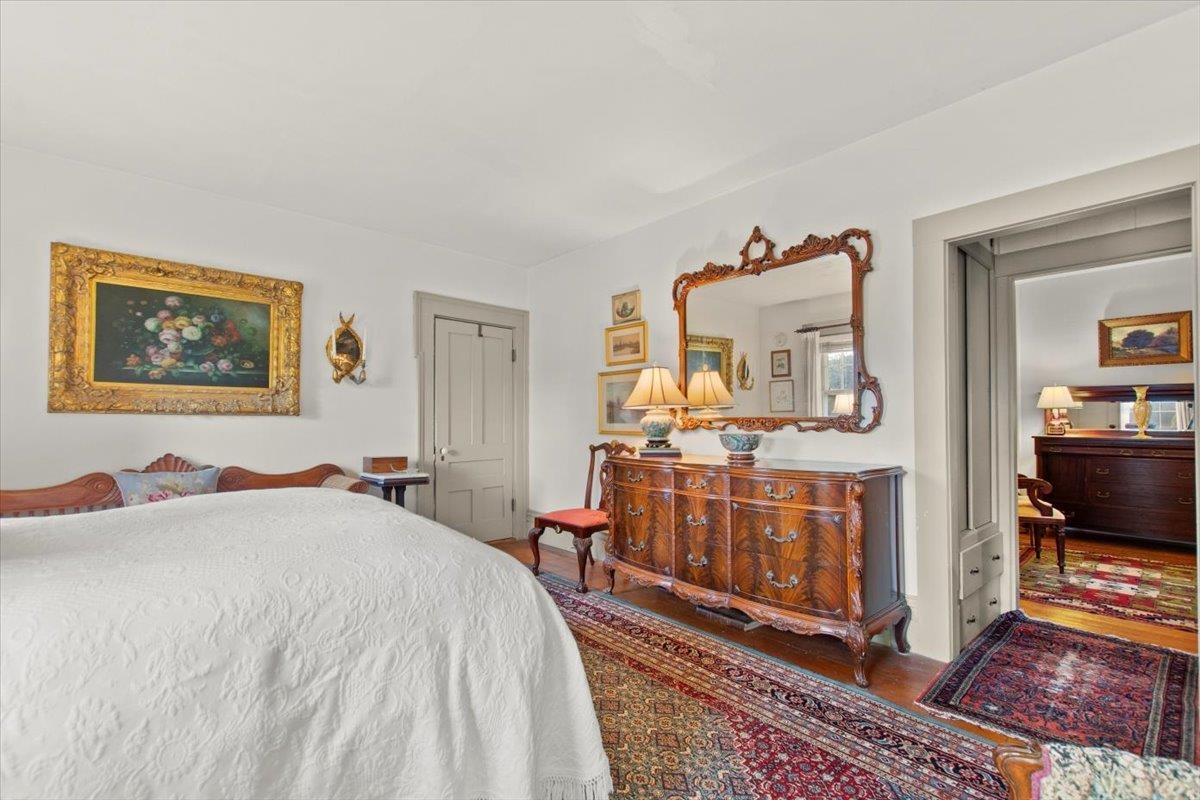
-
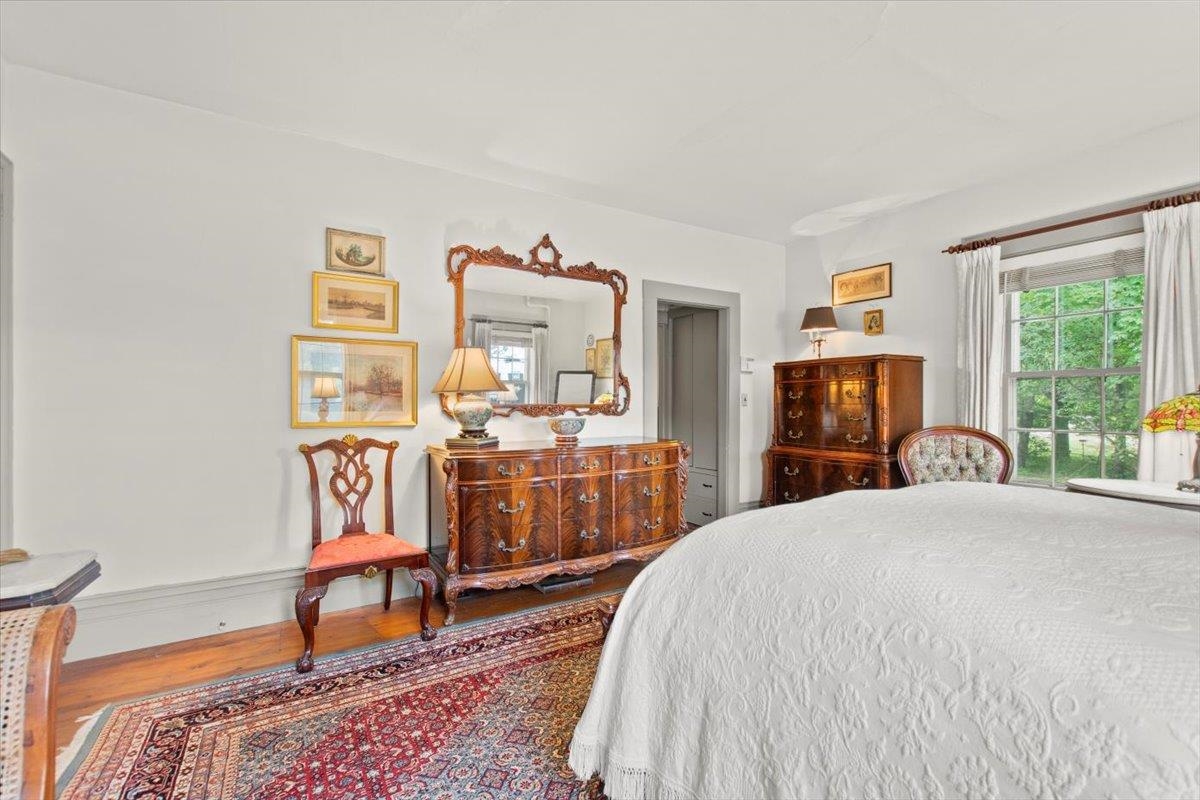
-
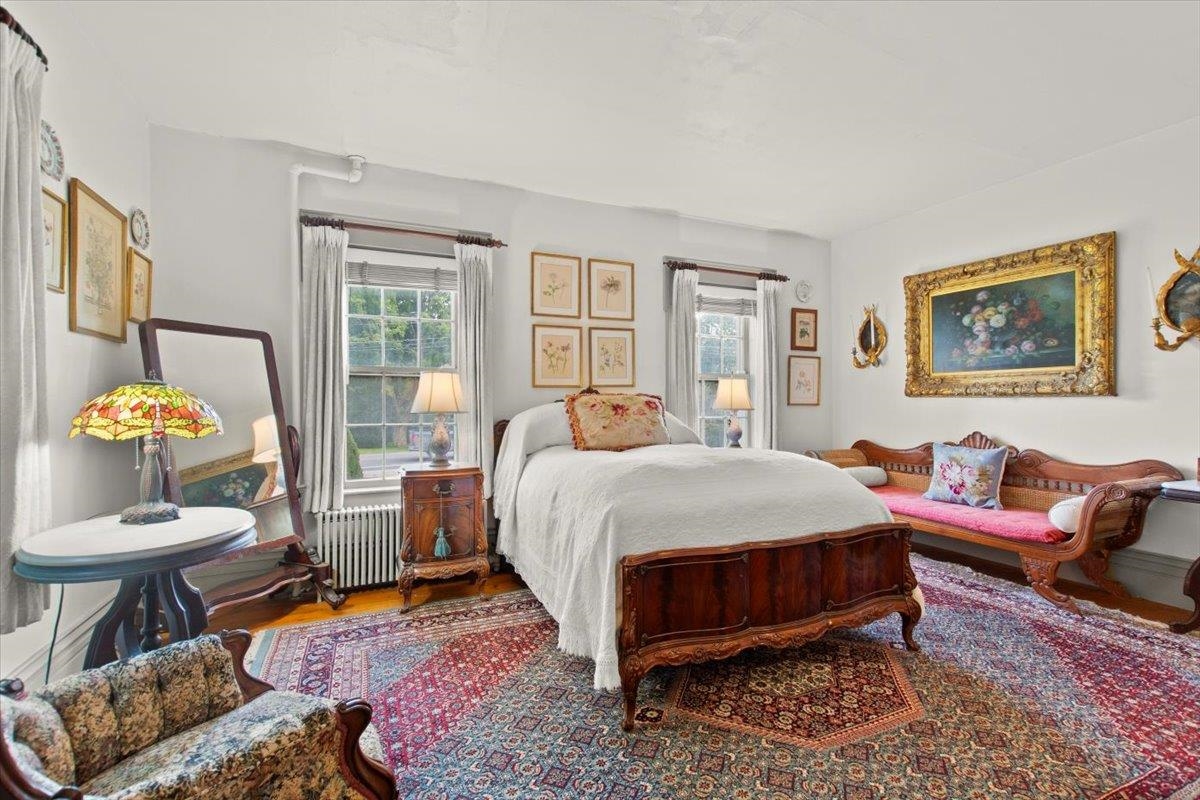
-
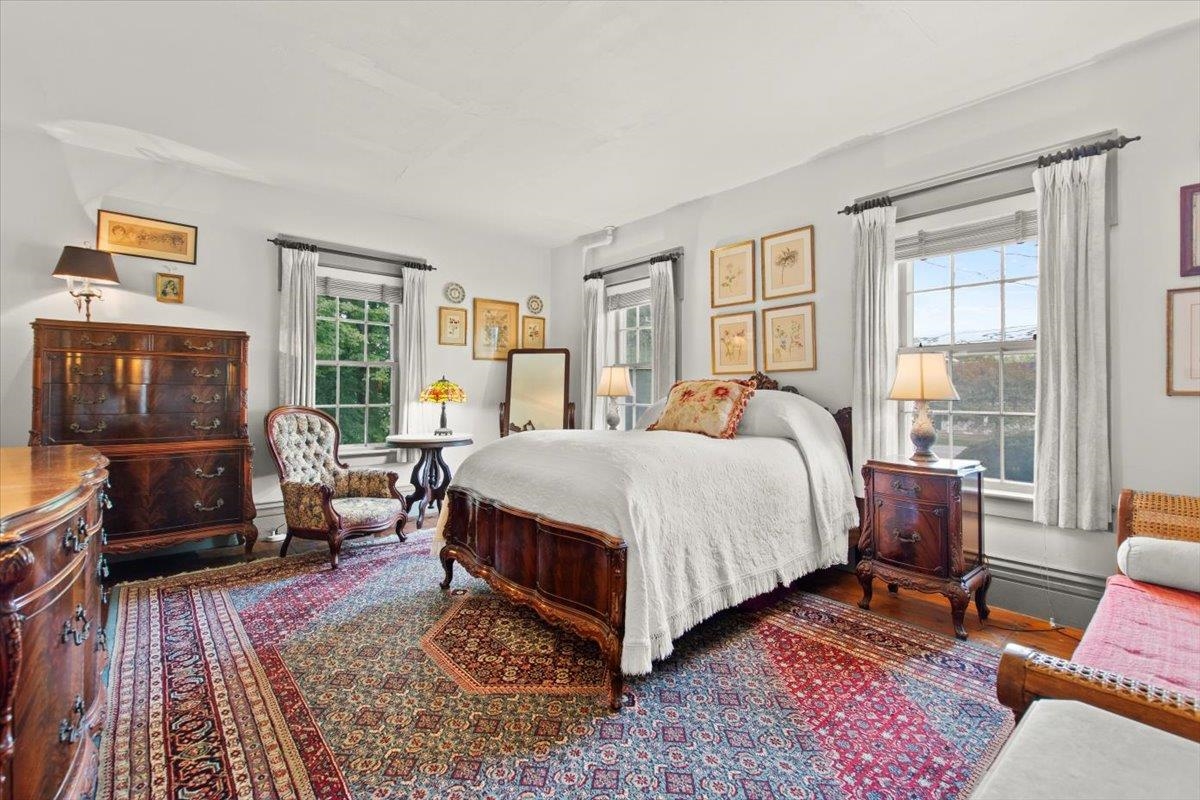
-
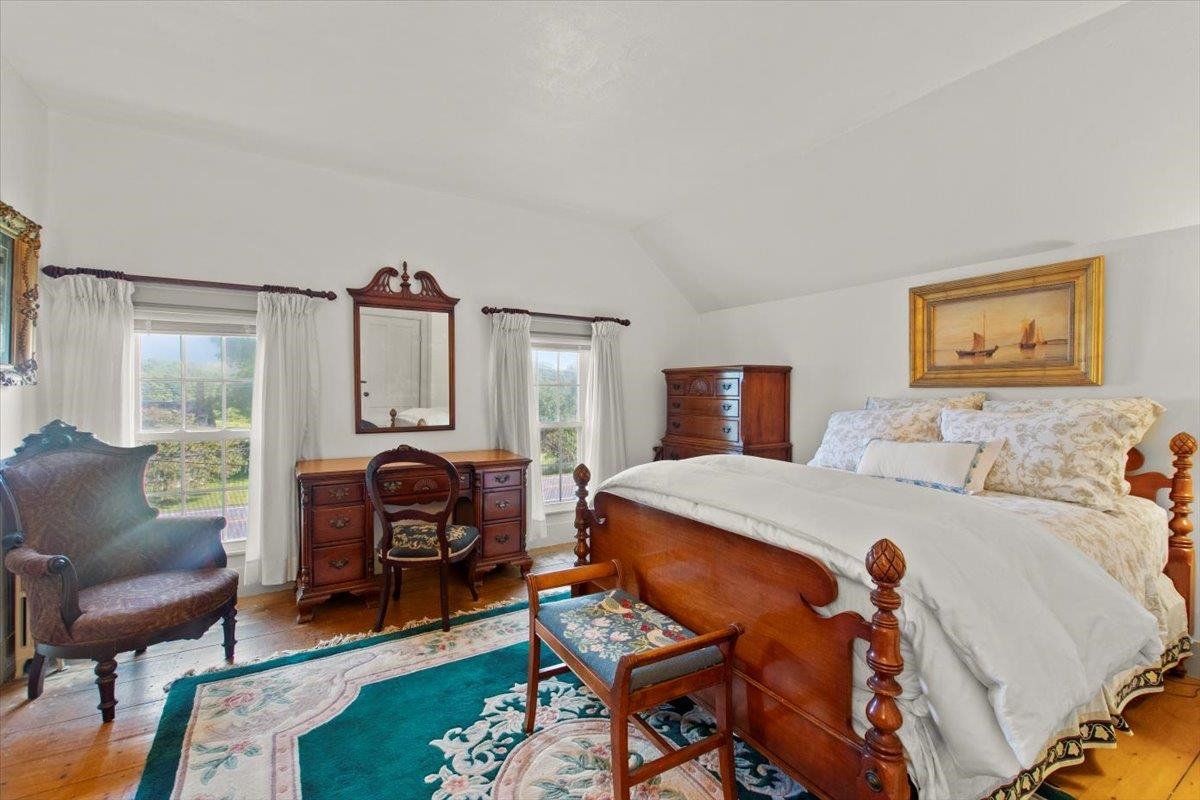
-
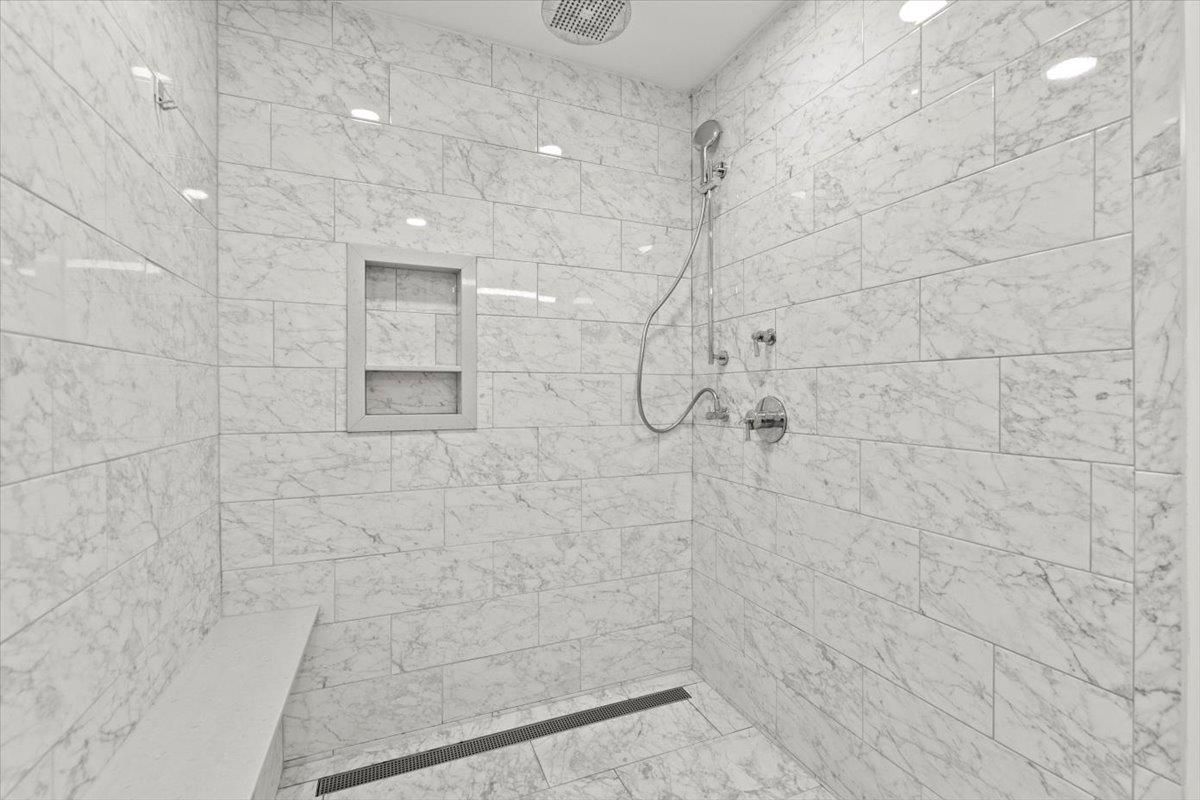
-
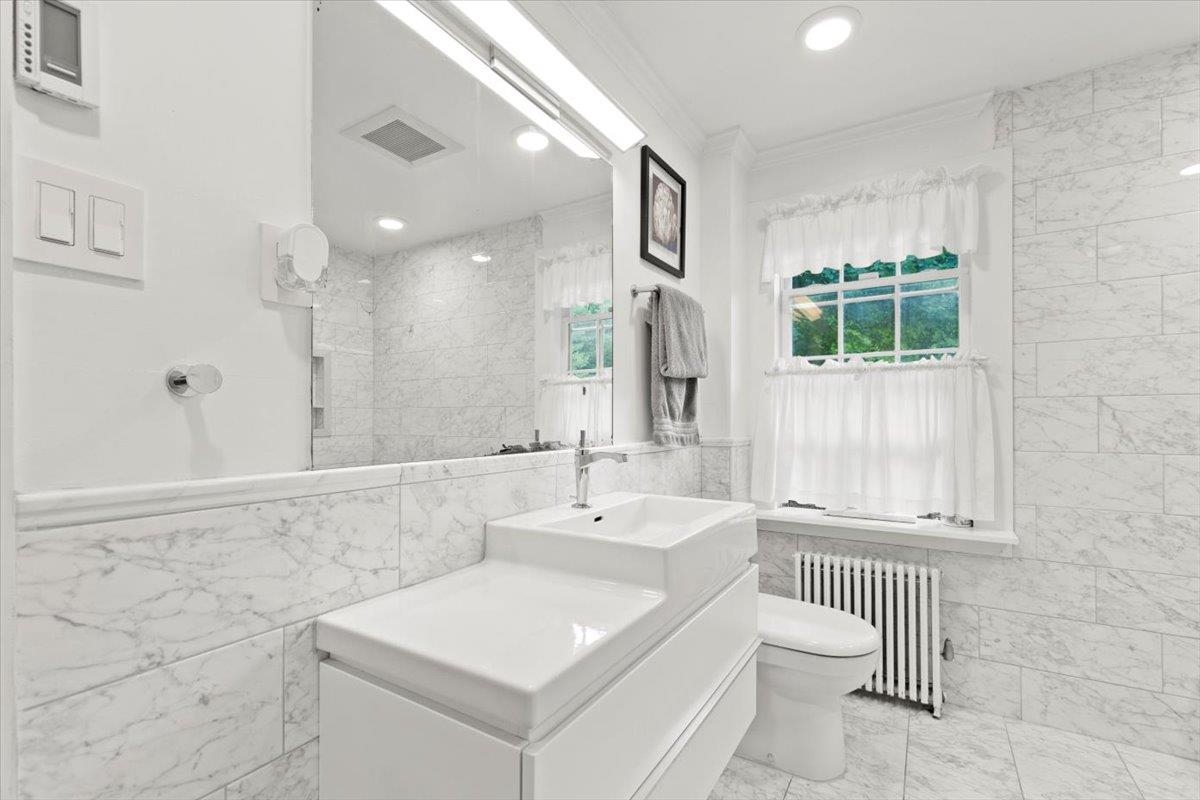
-
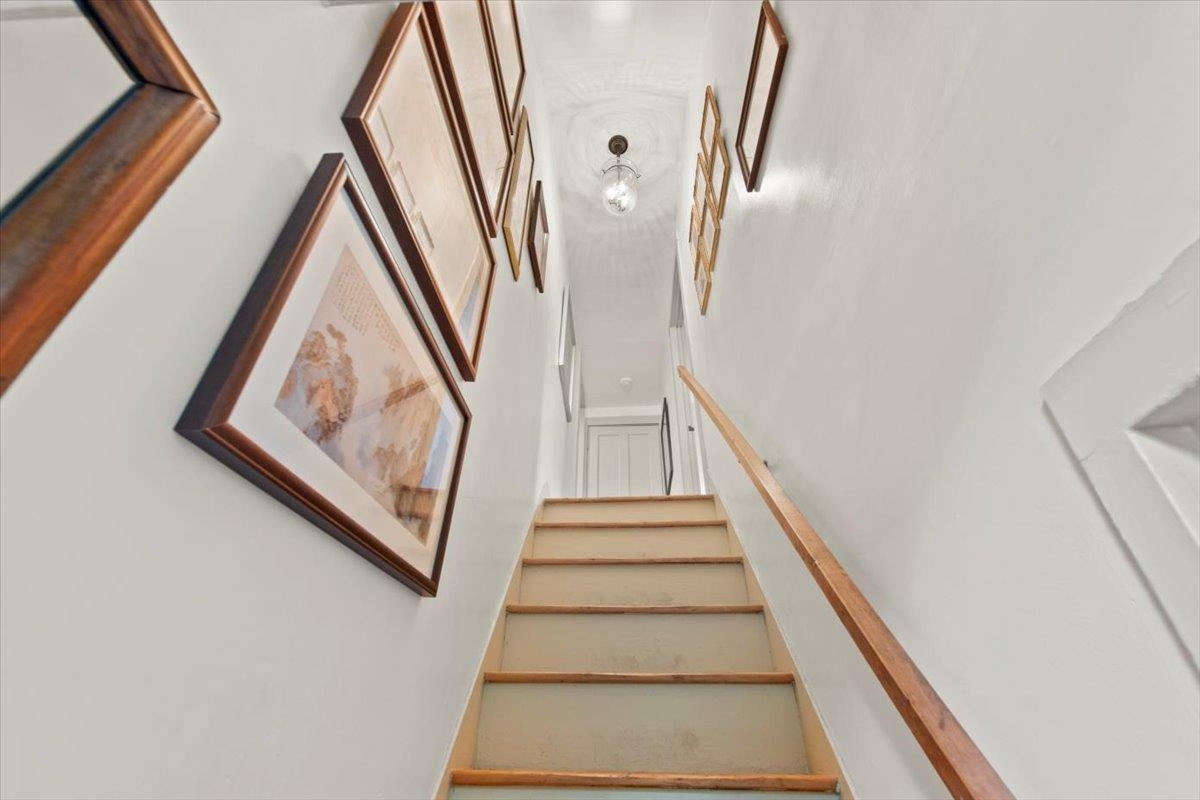
-
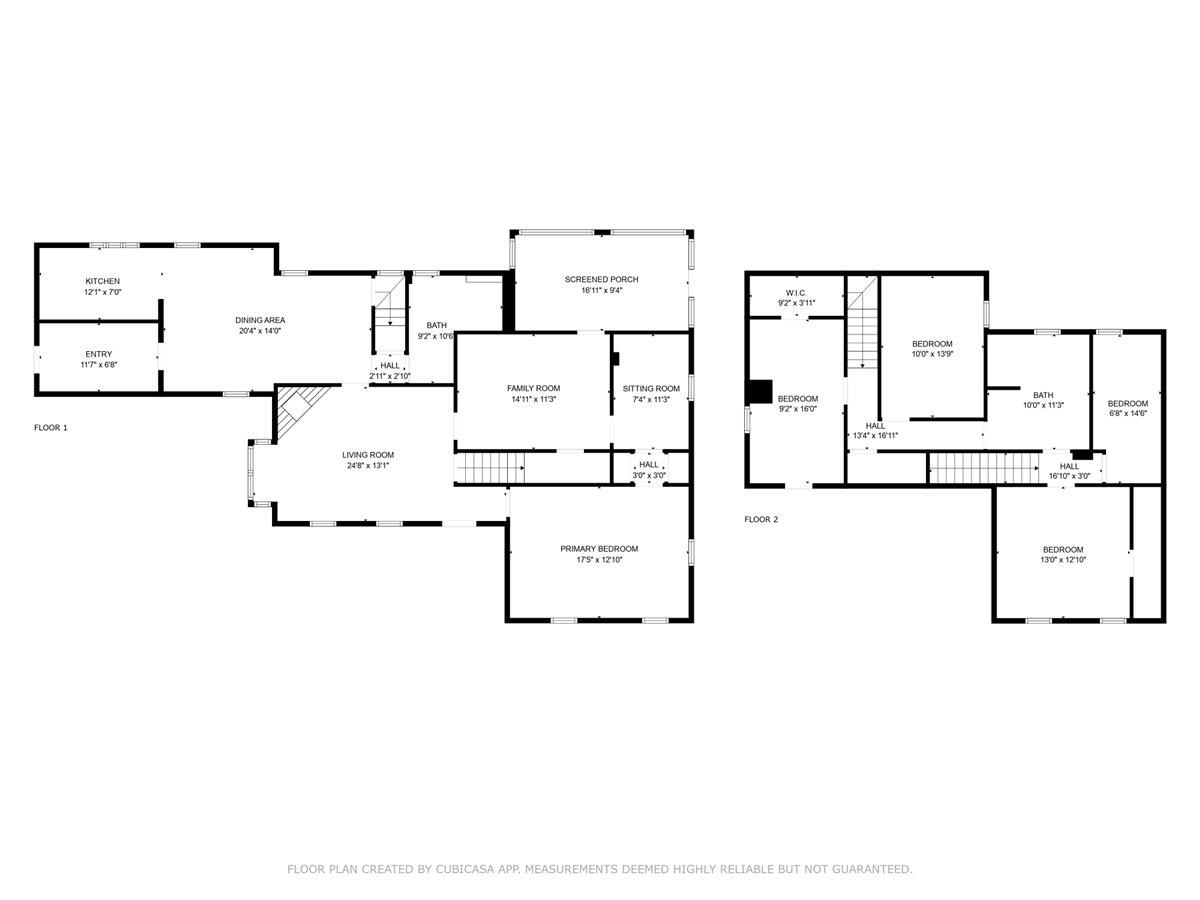
-
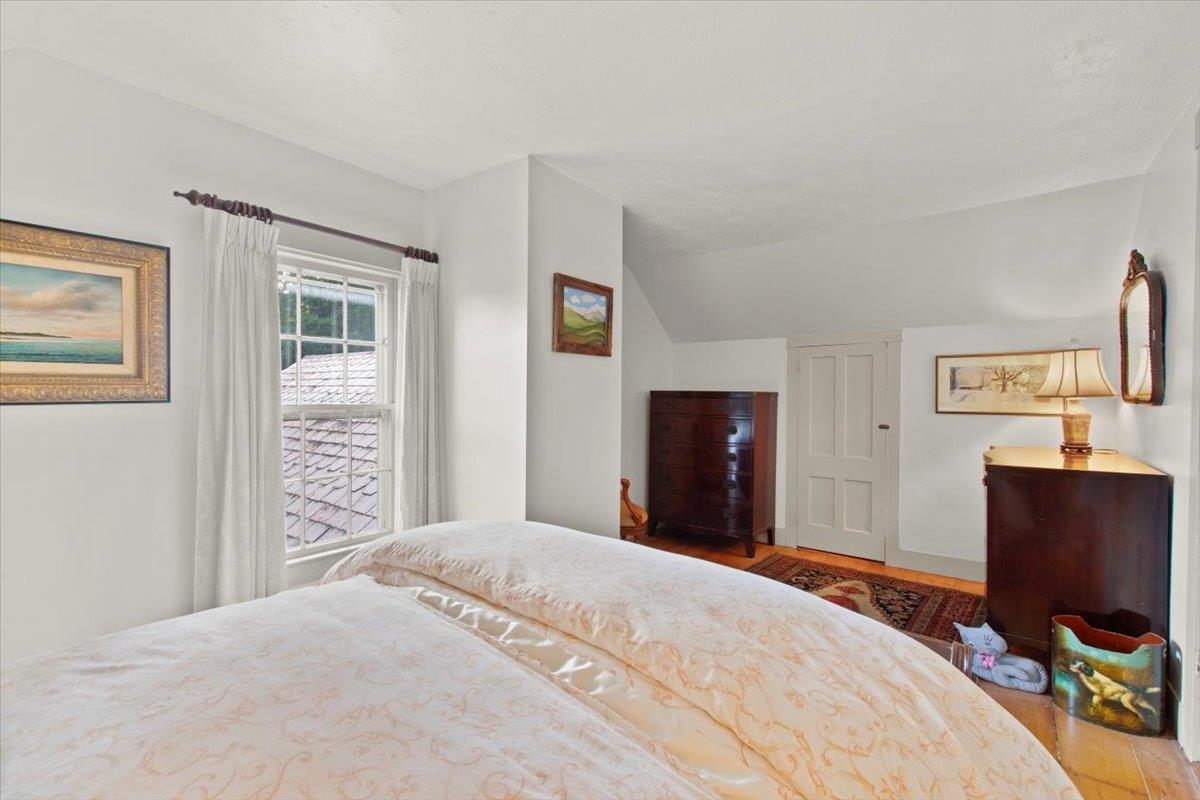
-
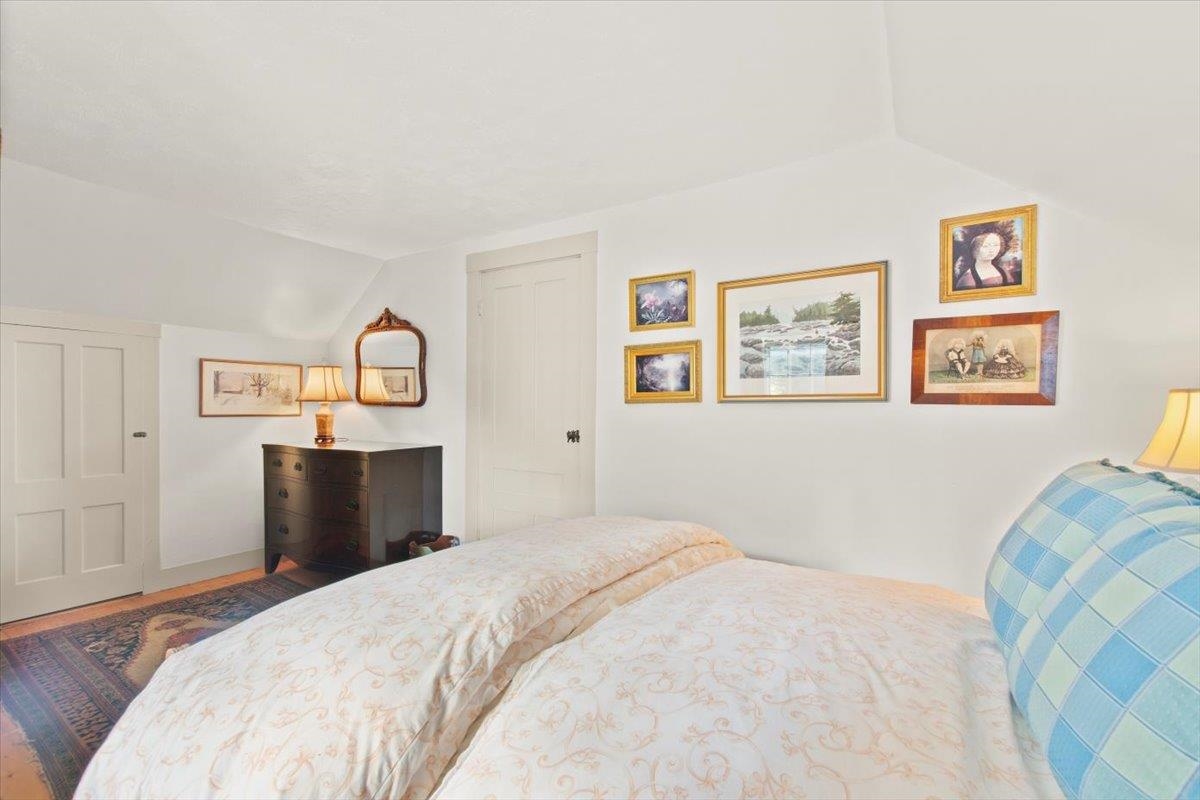
-
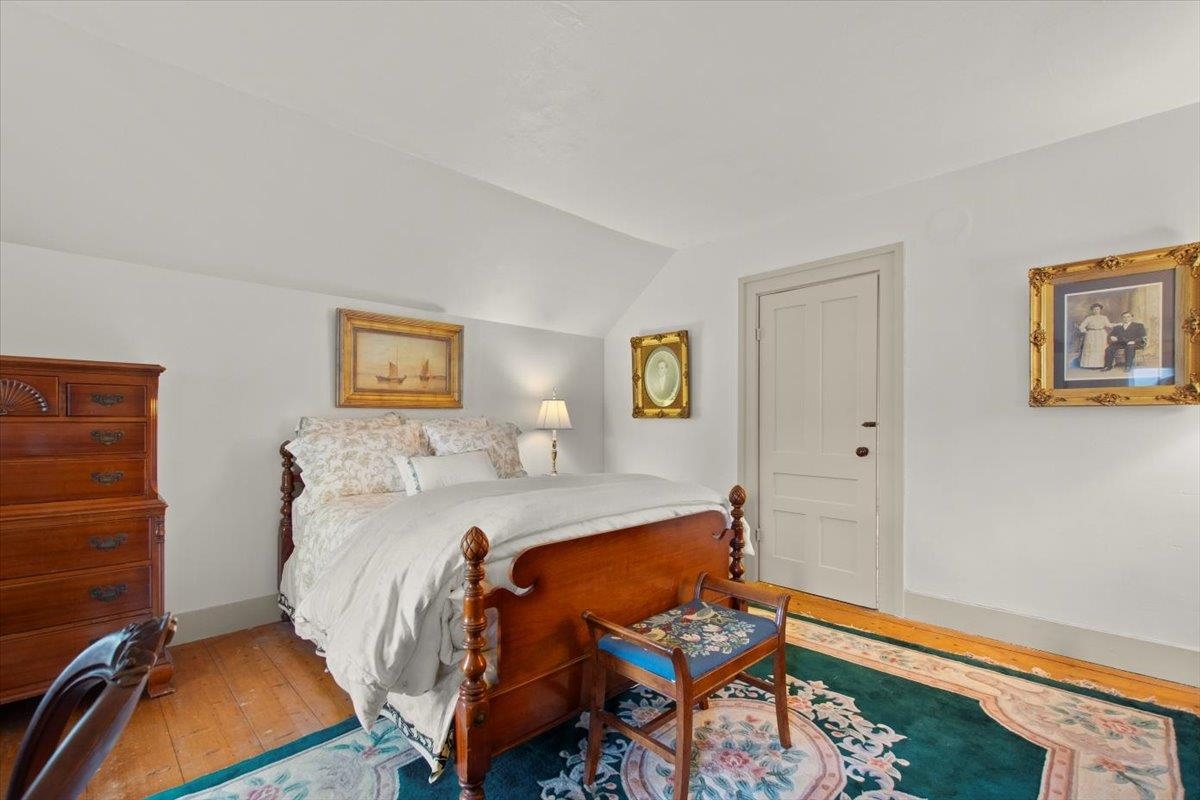
-
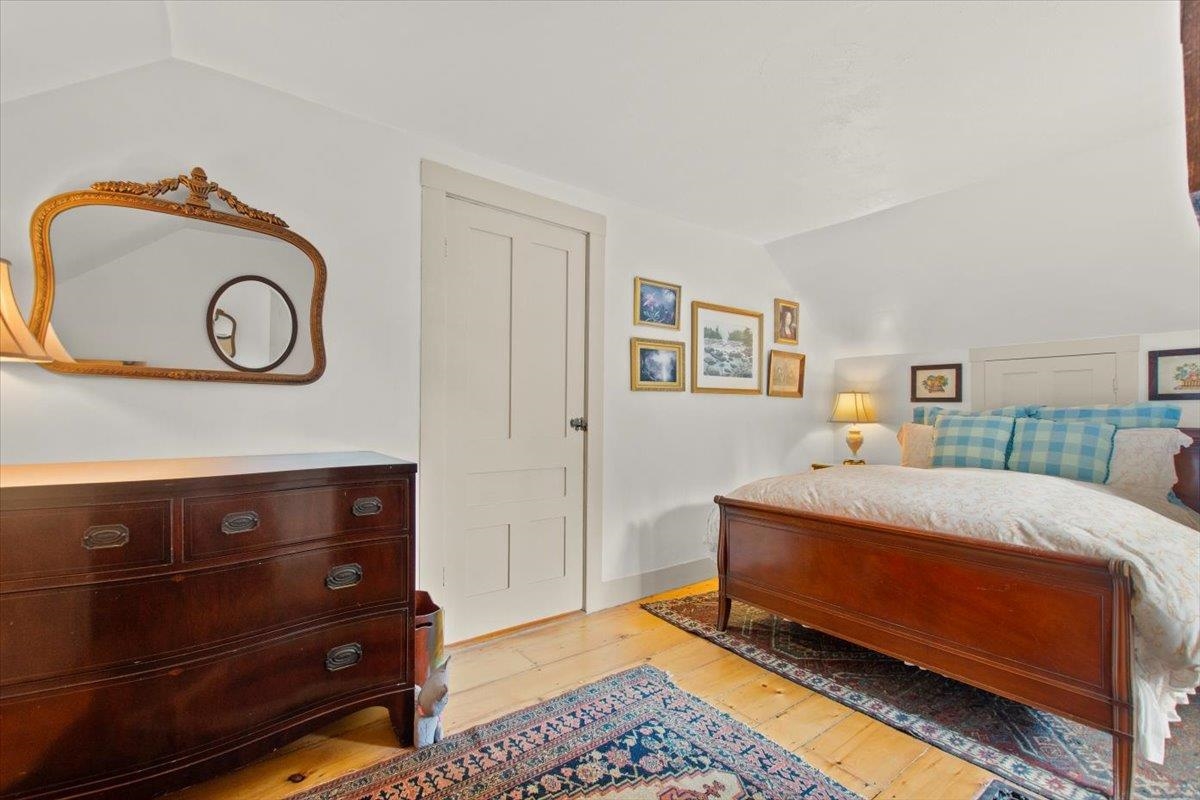
-
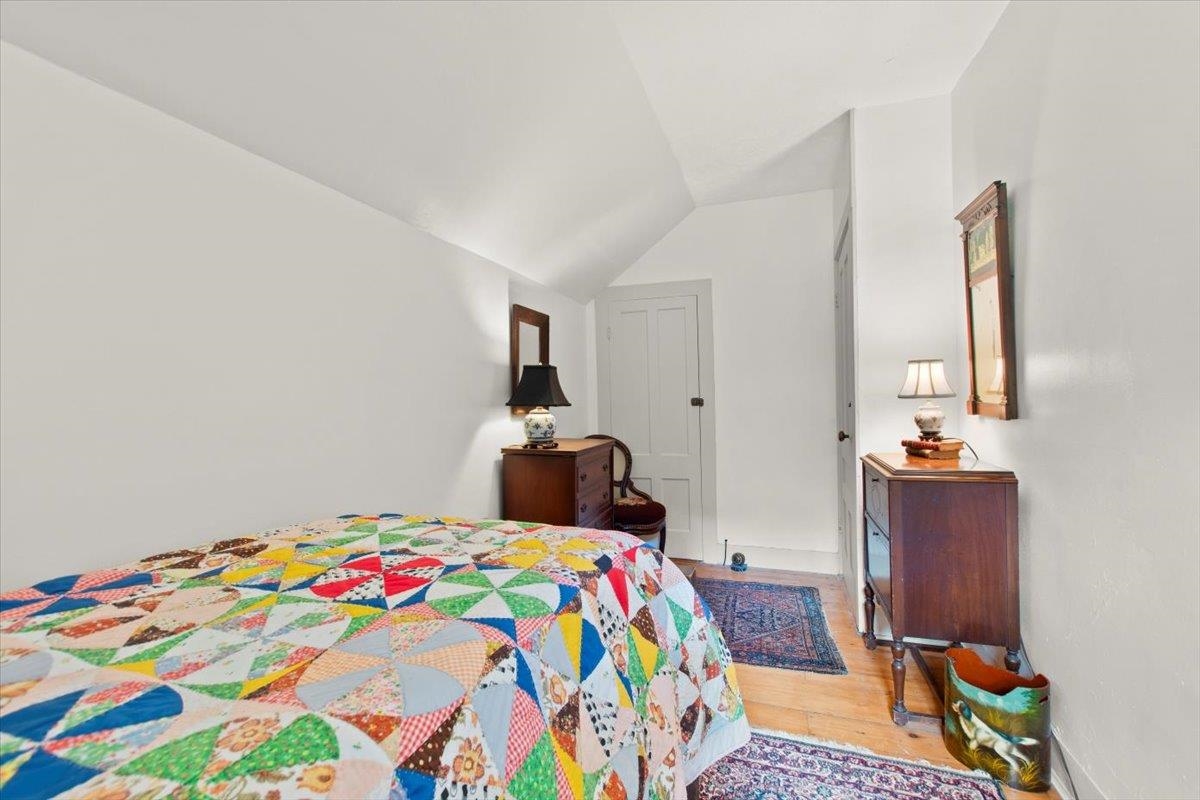
-
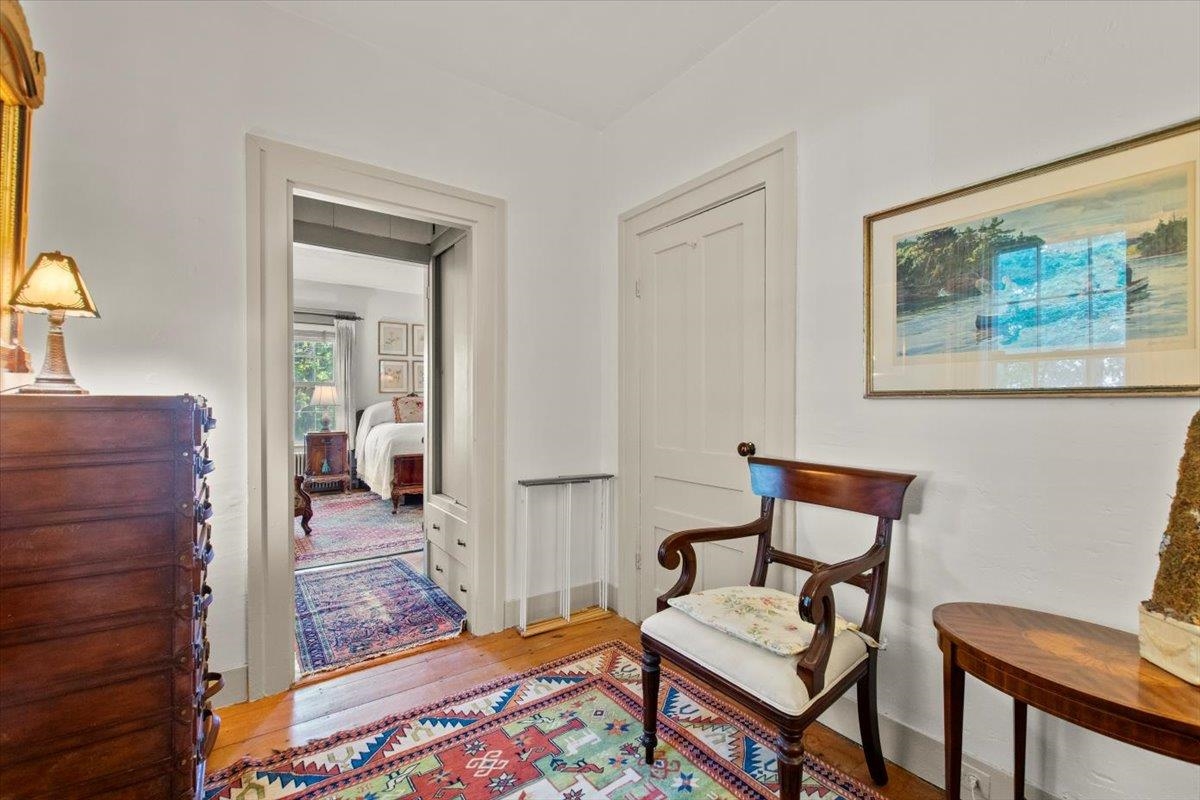
-
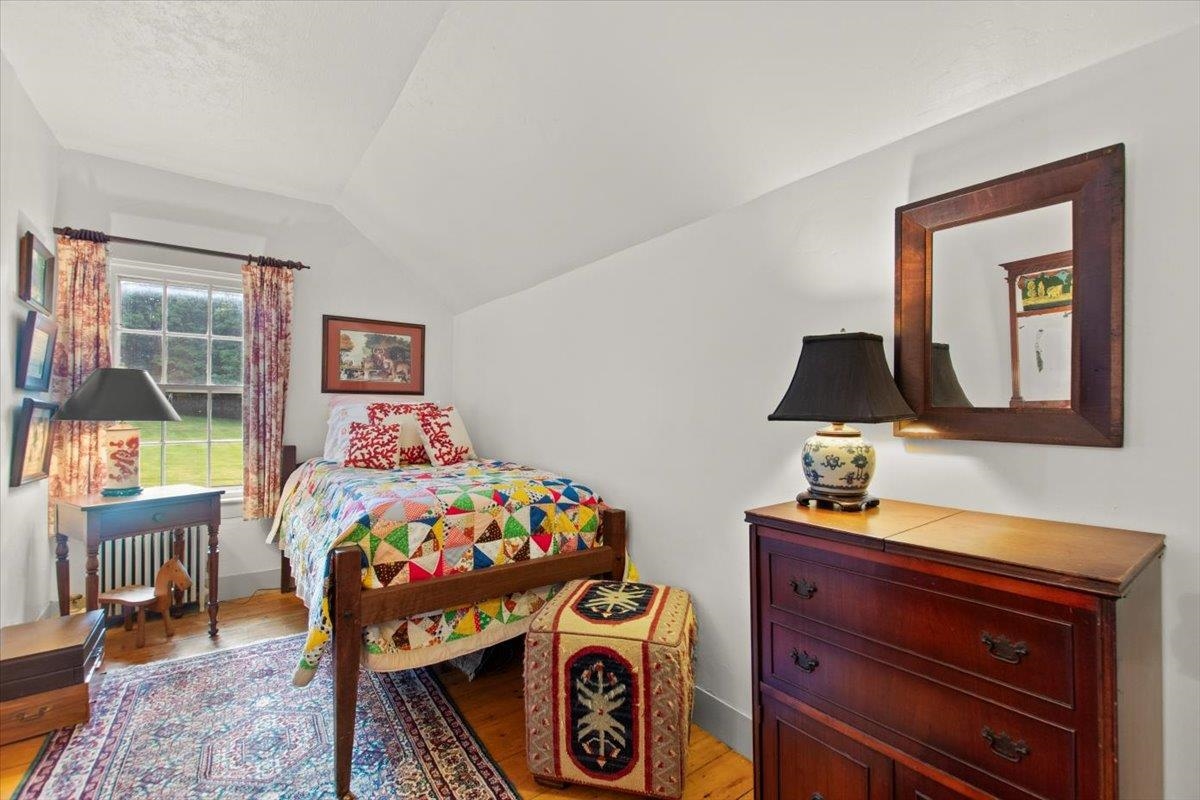
-
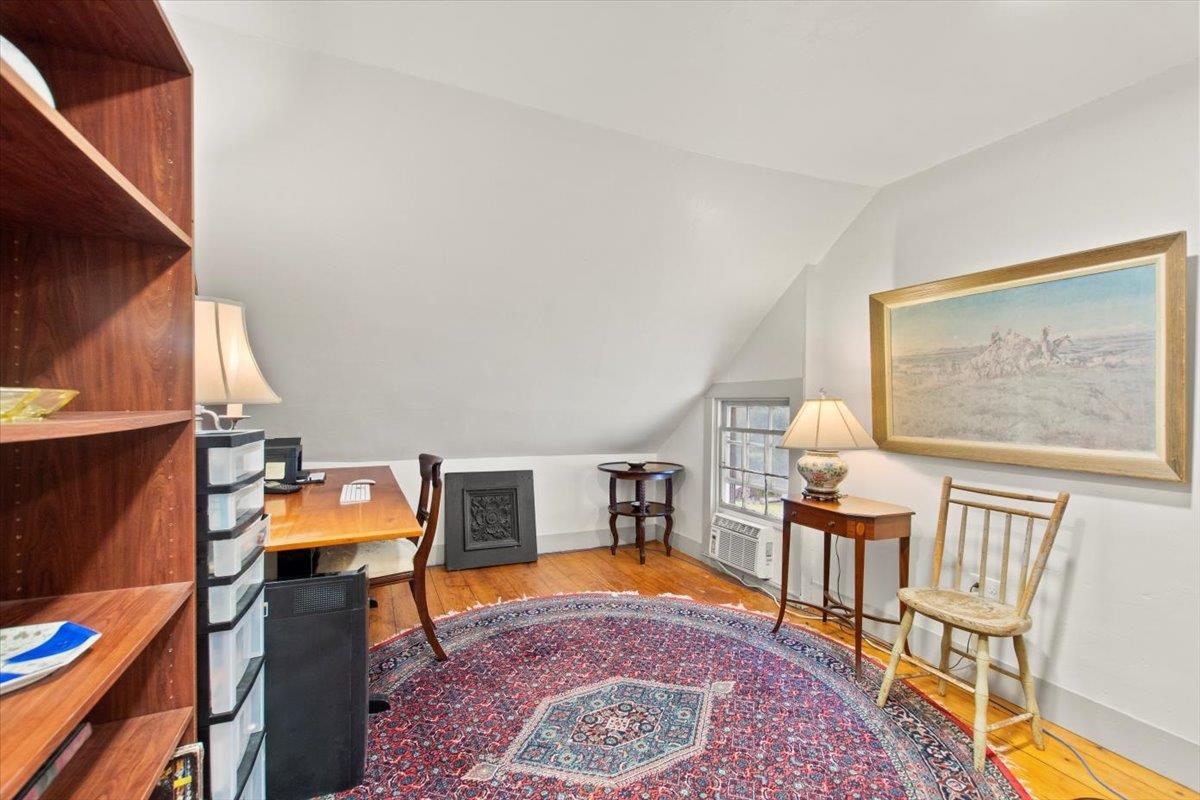
-
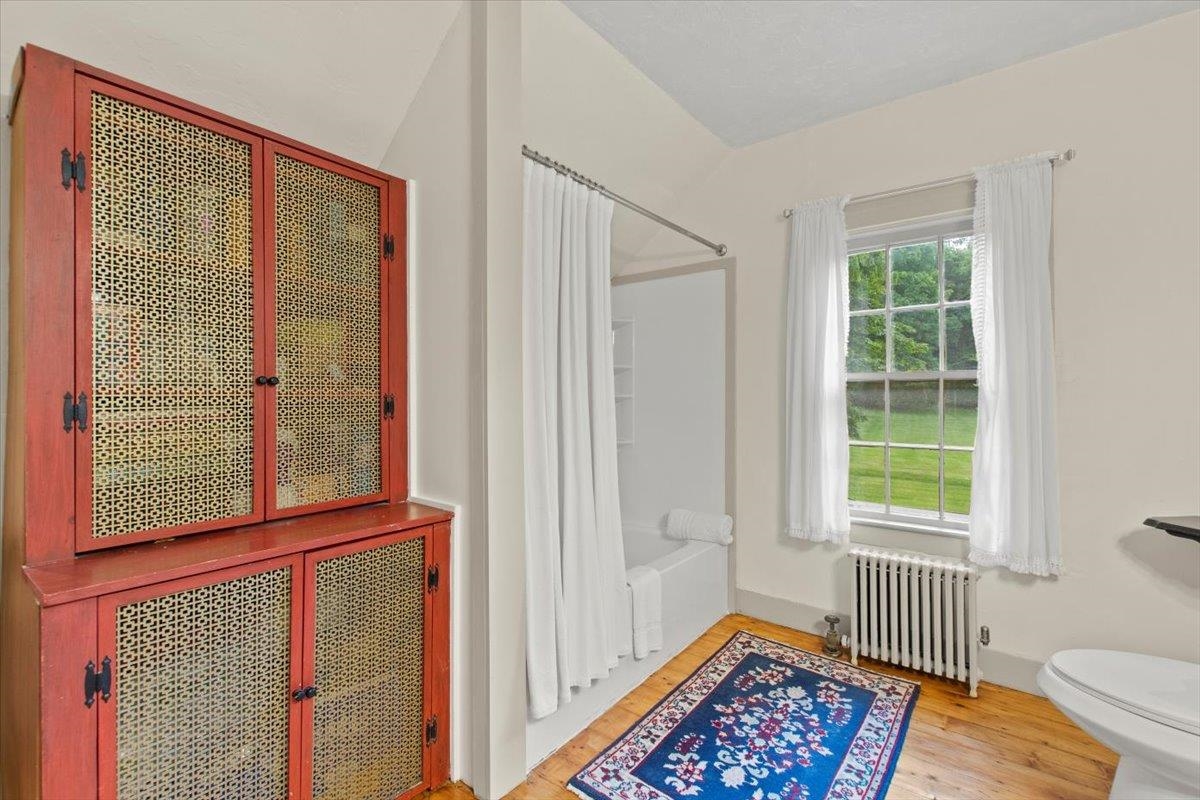
-
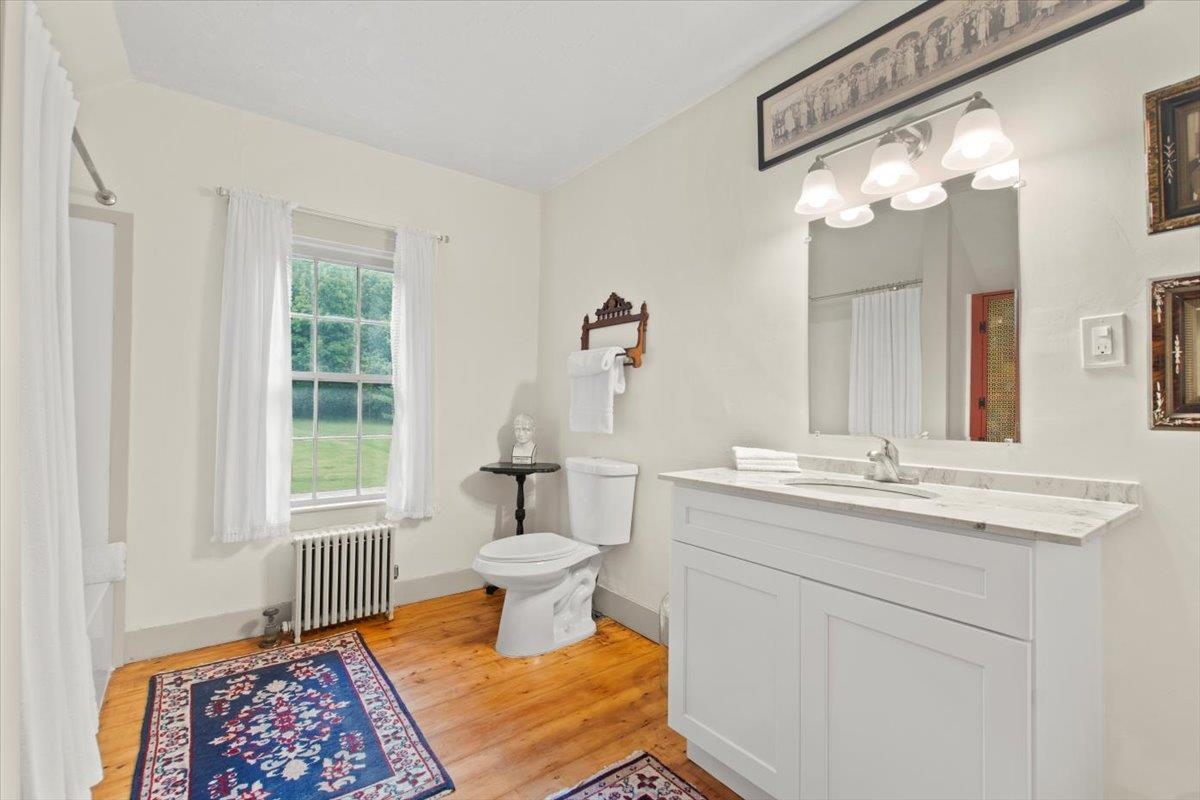
-
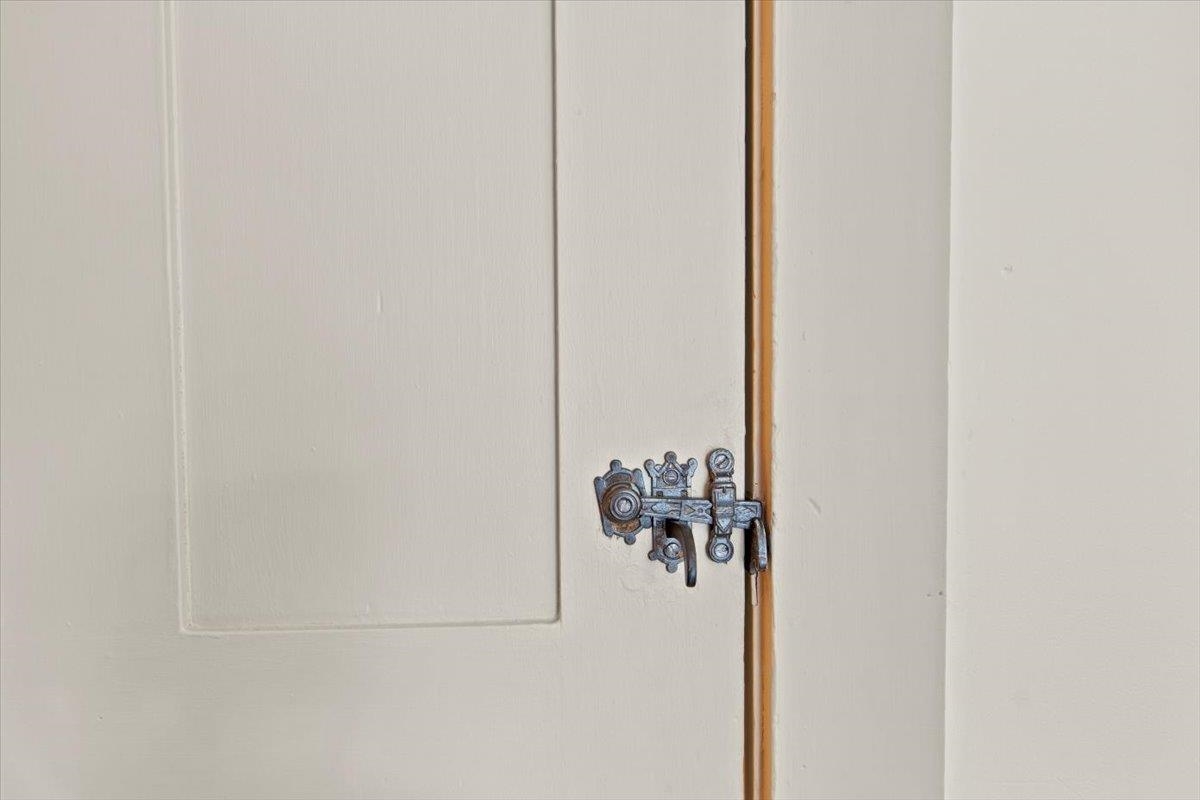
-
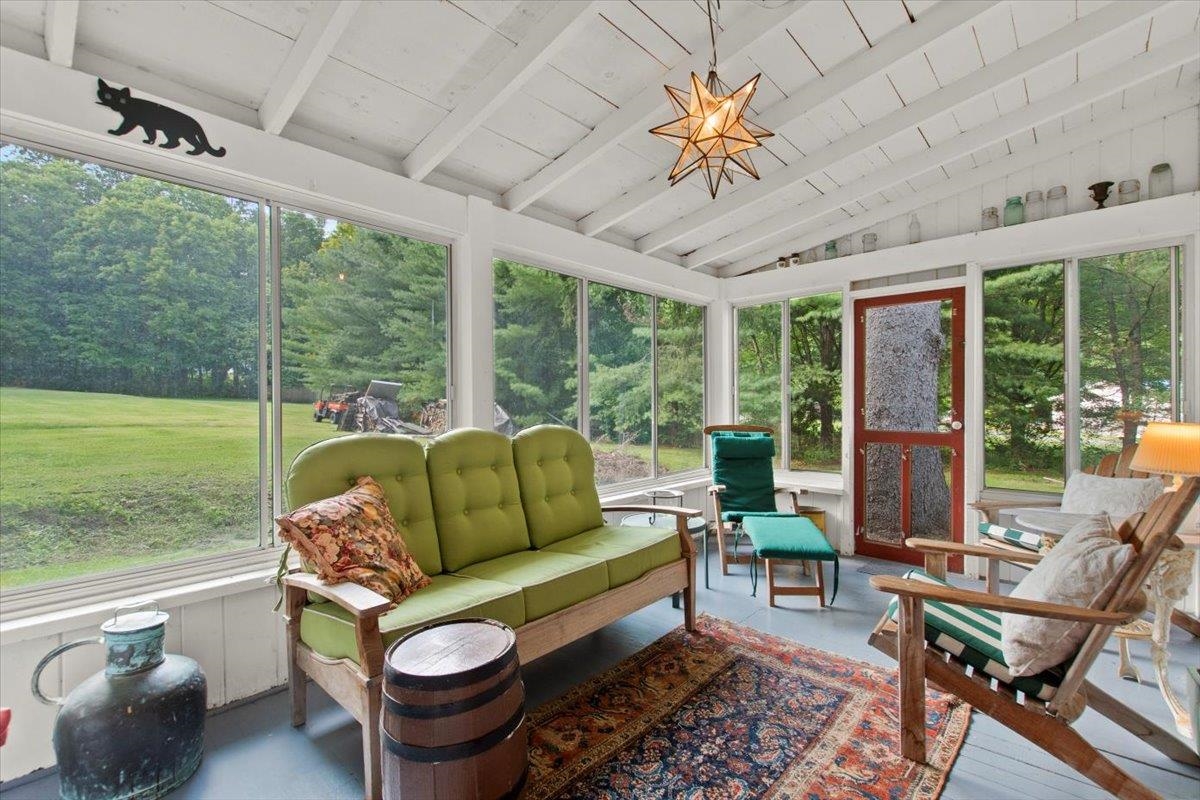 Screened porch with views of park-like setting in the backyard.
Screened porch with views of park-like setting in the backyard.
-
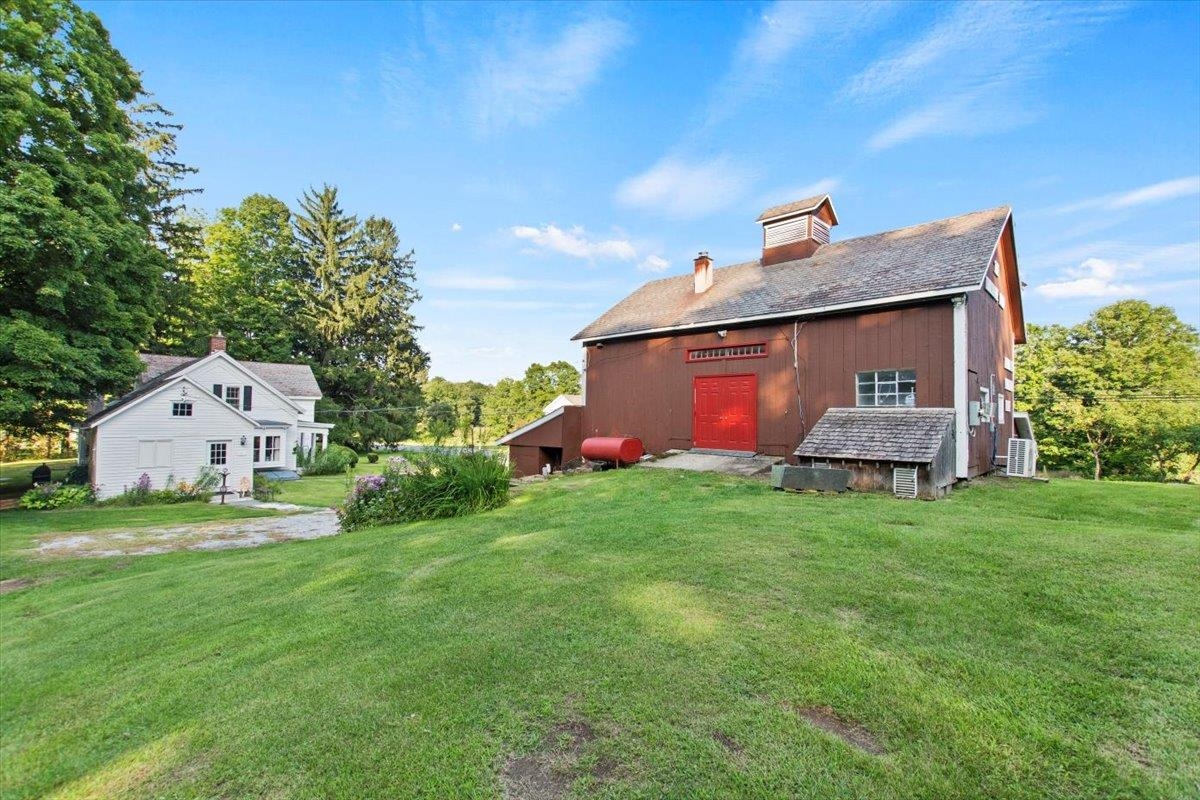
-
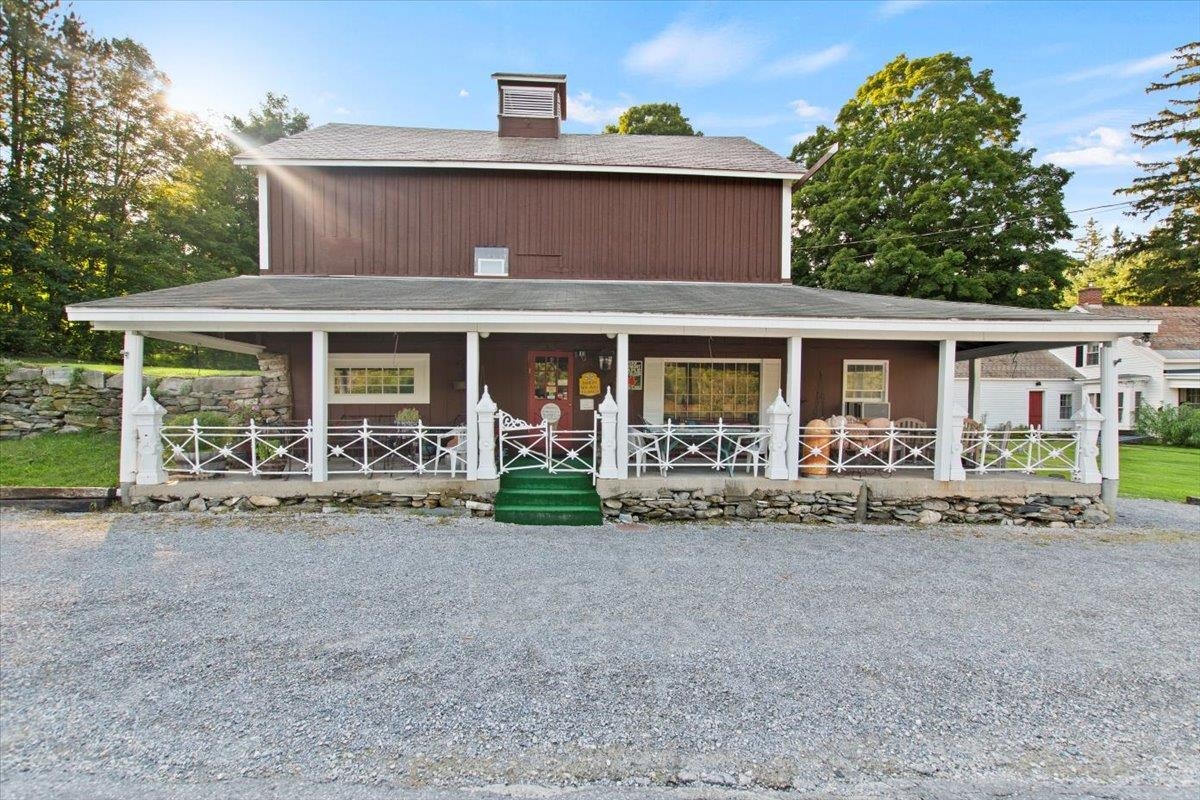
-
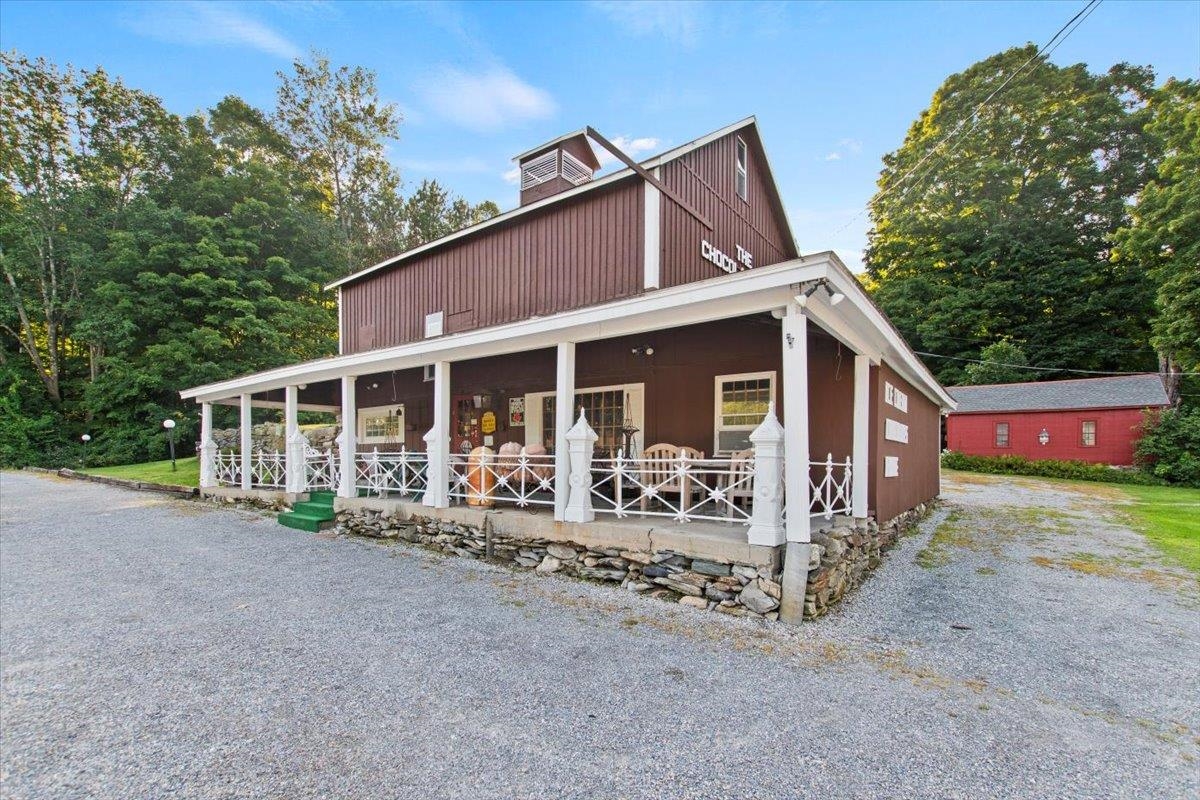
-
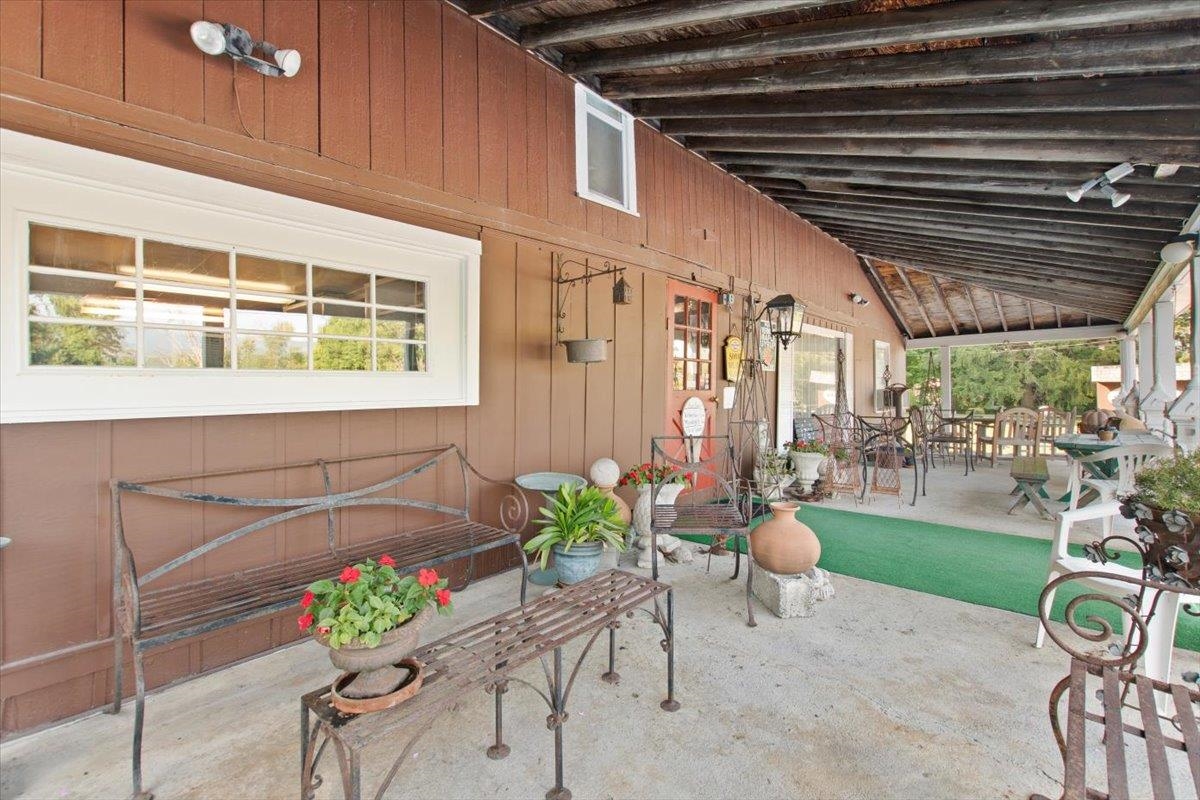
-
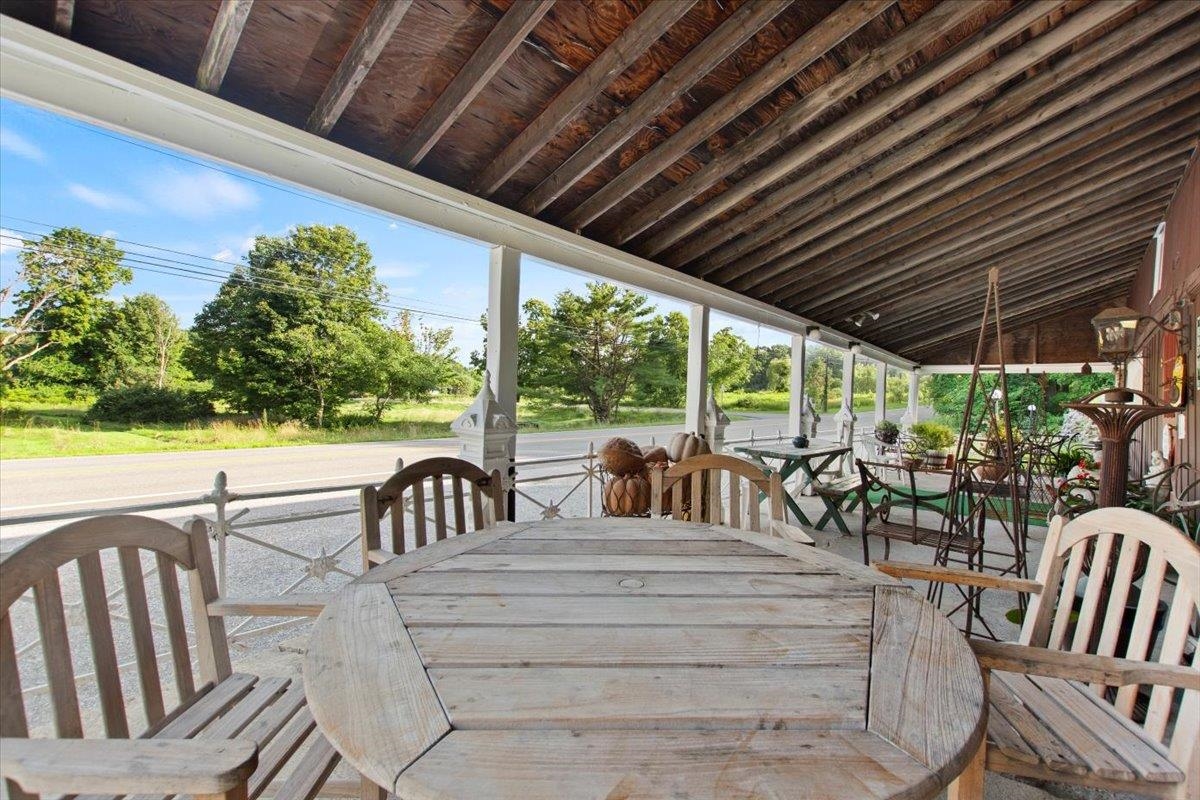
-
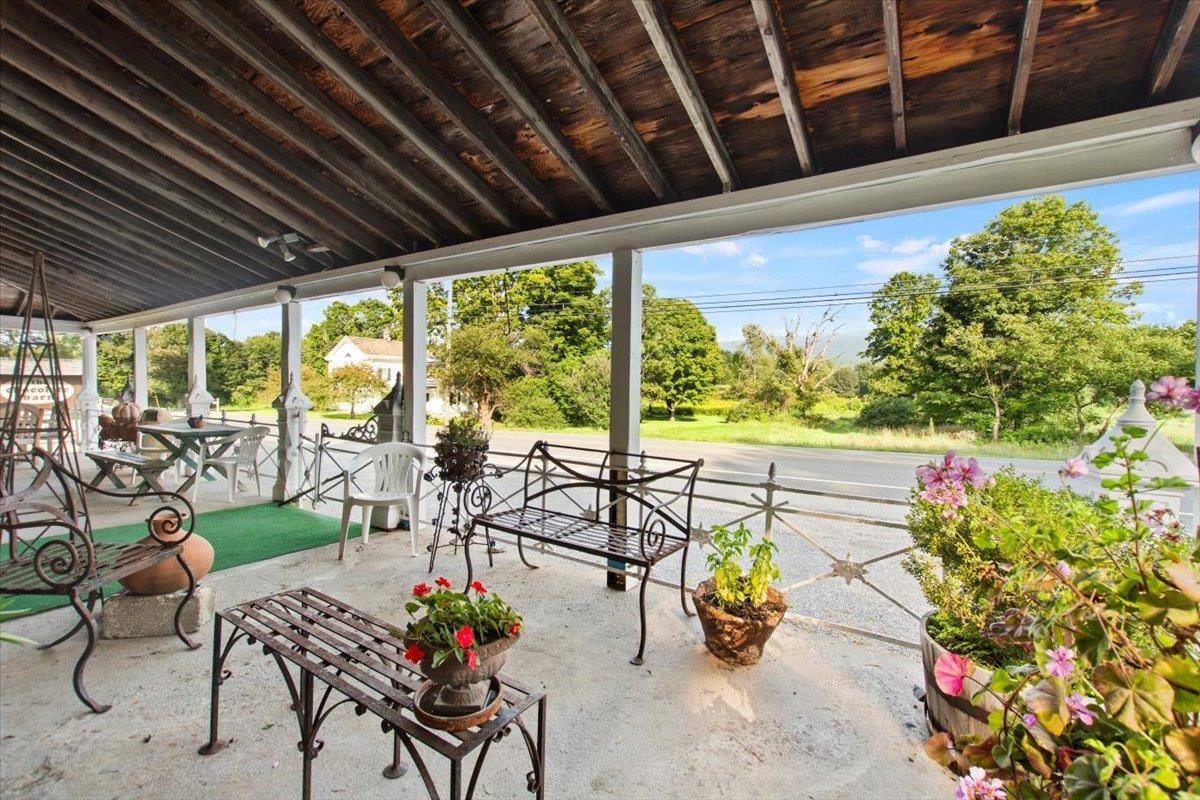
-
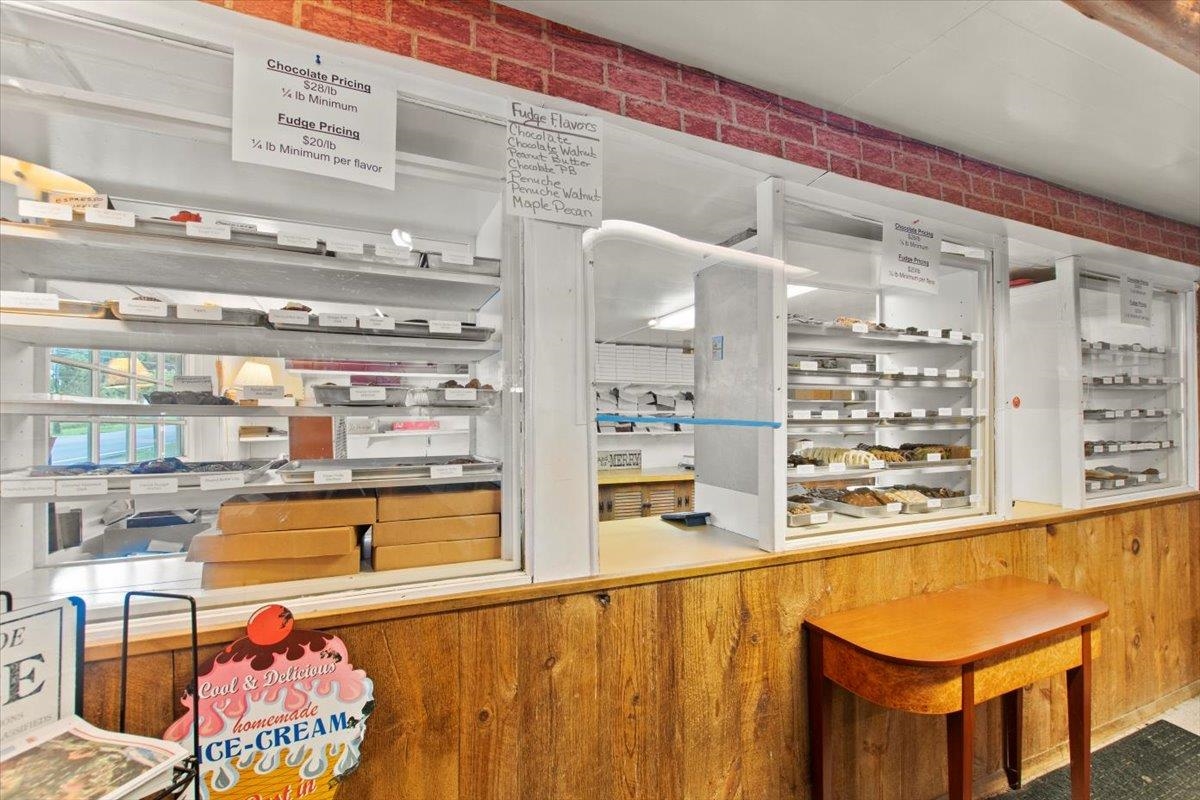
-
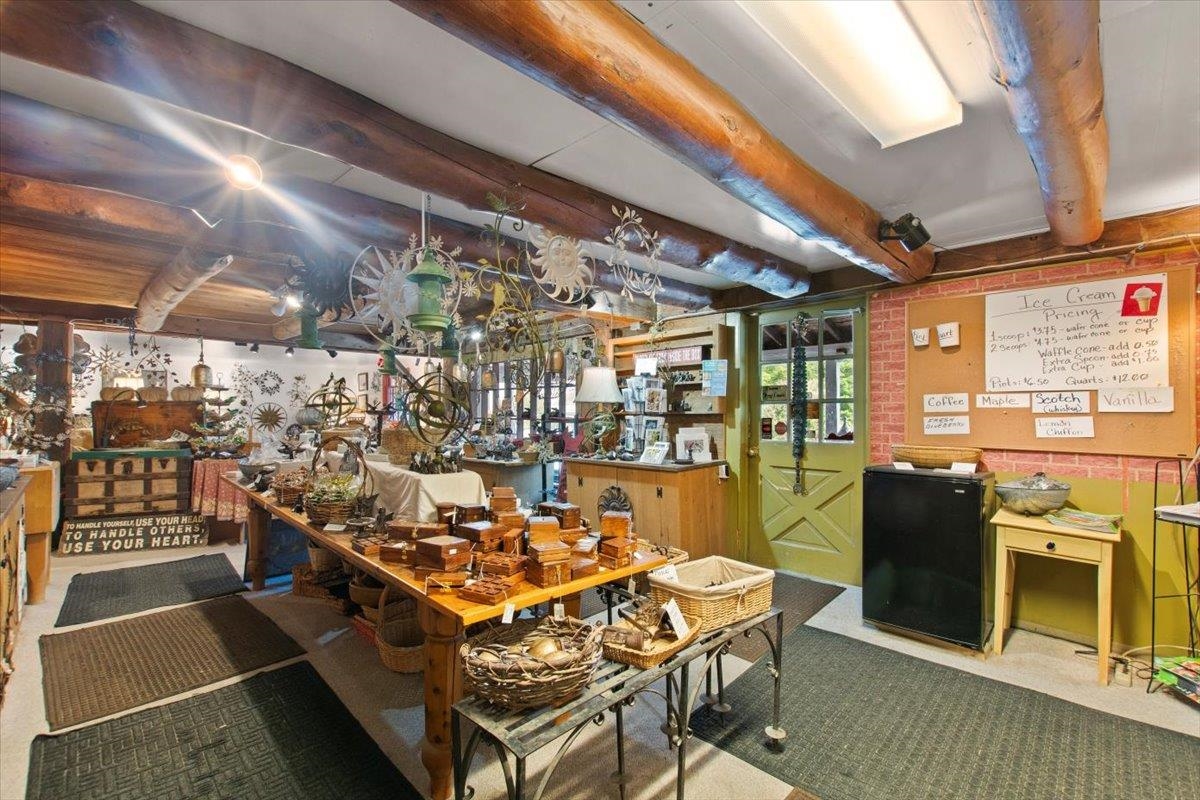
-
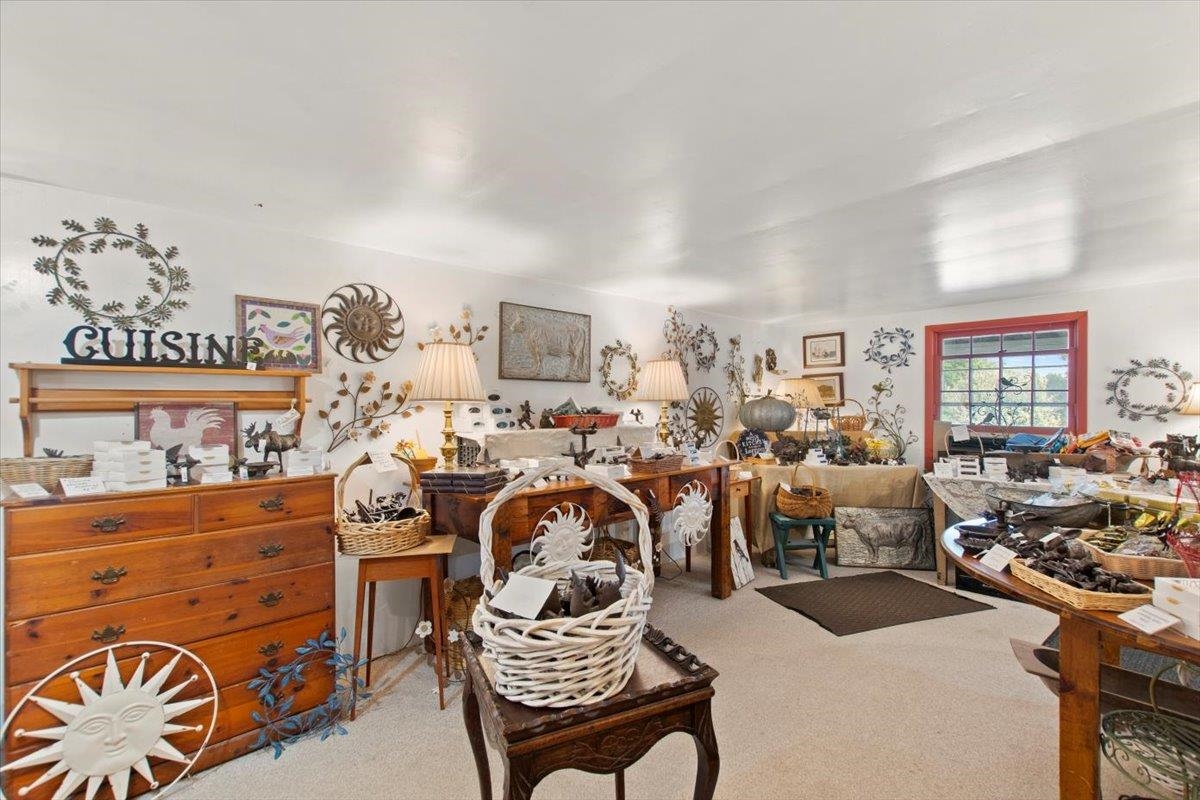
-
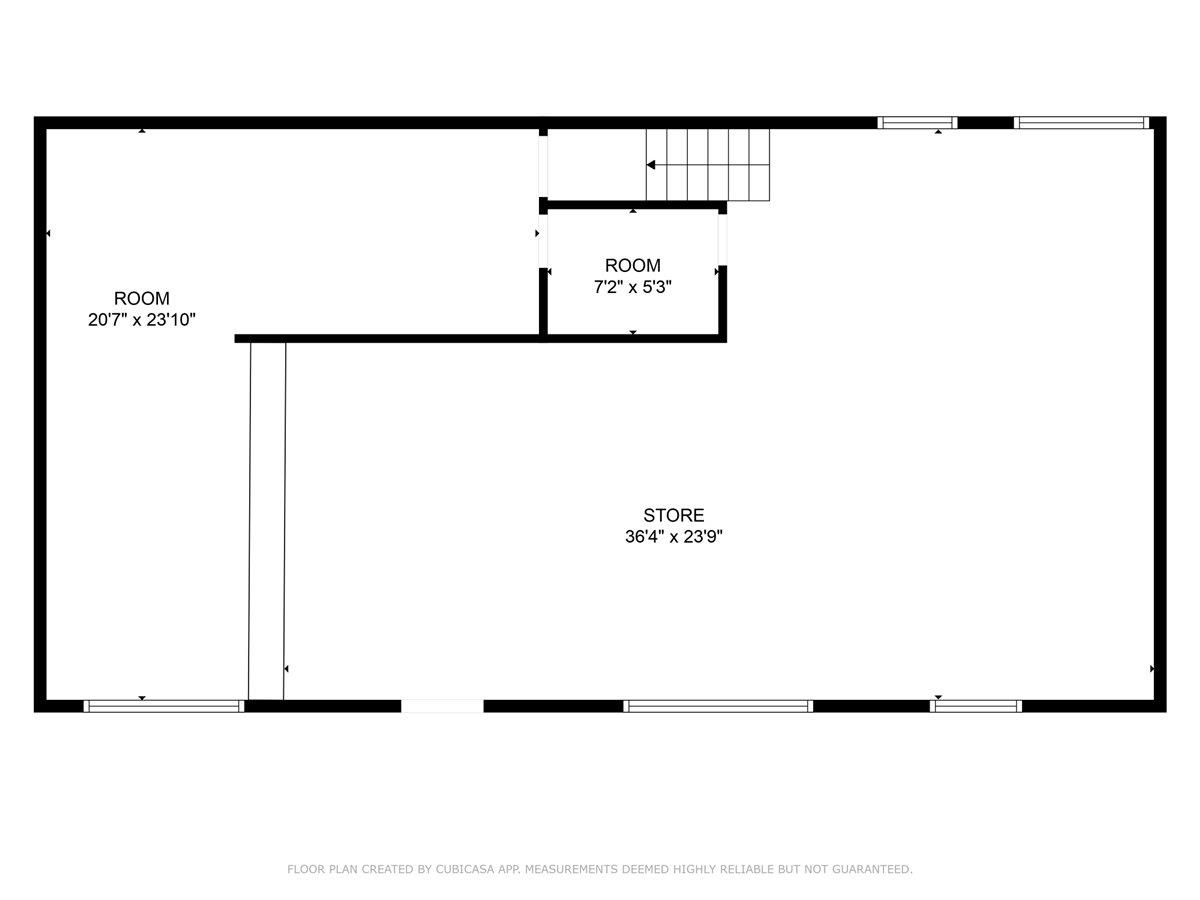
-
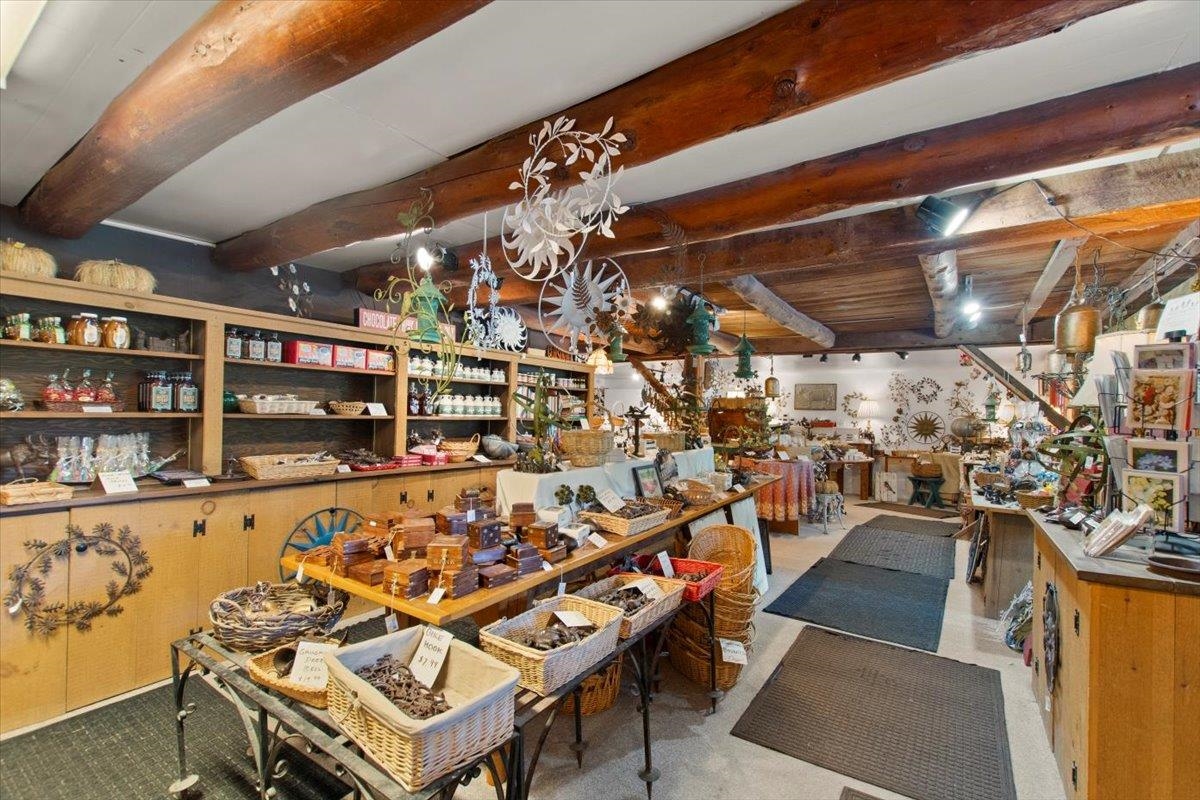
-
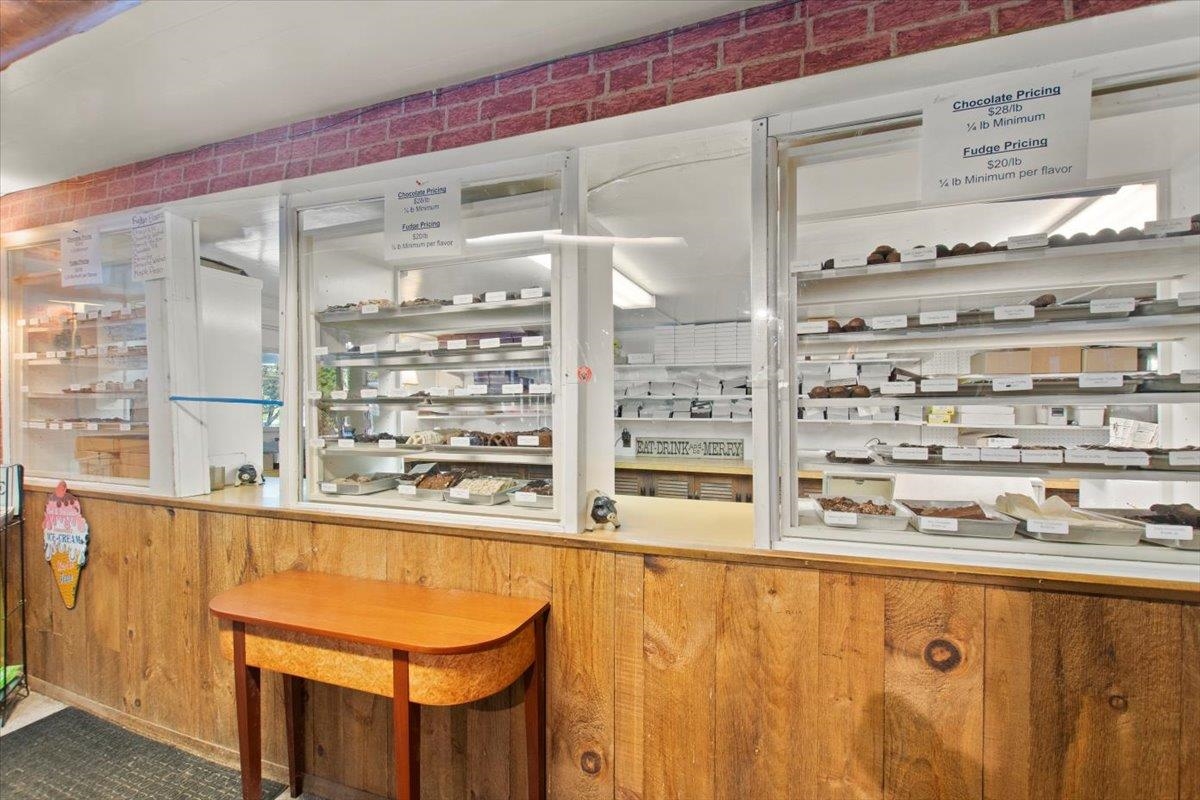
-
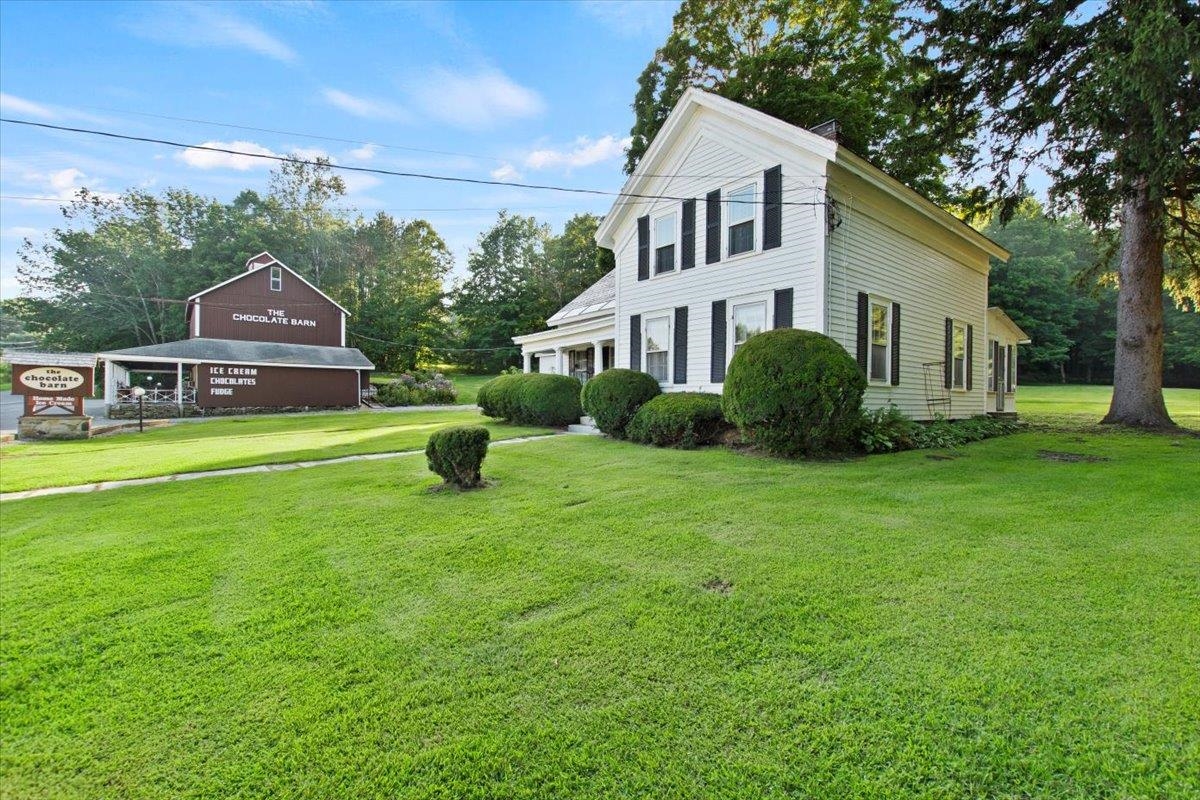
-
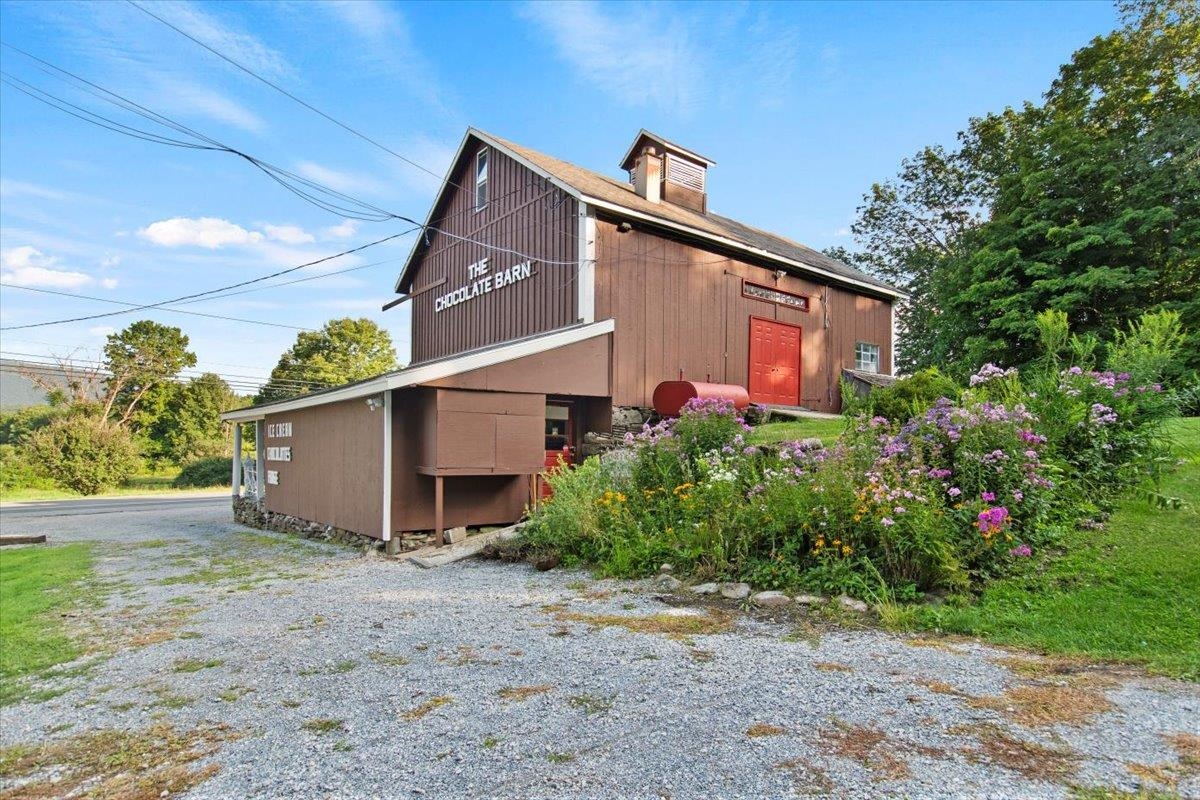
-

-
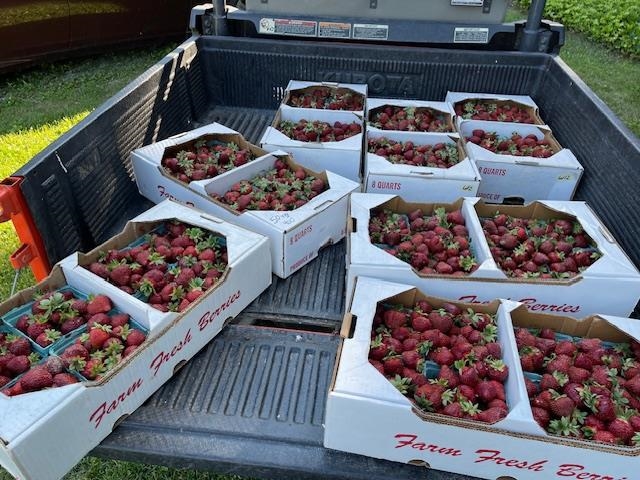
-

15 Buck Rd. Hanover, NH 03755 603-643-3942
Big Green Real Estate is not affiliated with nor officially sanctioned by Dartmouth College
|
 |
Copyright © 2025 PrimeMLS, Inc. All rights reserved. This information is deemed reliable, but not guaranteed.
The data relating to real estate displayed on this display comes in part from the IDX Program of PrimeMLS. The information being provided is for consumers’
personal, non-commercial use and may not be used for any purpose other than to identify prospective properties consumers may be interested in purchasing.
Data last updated April 11th, 2025
|

|
PLEASE NOTE: Both New Hampshire and Vermont law require brokers and agents to disclose at the “time of first business meeting, prior to any discussion of confidential information”, in New Hampshire’s case, and “first reasonable opportunity”, in Vermont’s case, the nature of the relationships brokers have or may have with customers and clients. Each state requires that a disclosure form be presented to consumers for their review and acknowledgment at the appropriate time. These forms can be accessed at the following websites and you are encouraged to read these documents. Big Green Real Estate chooses as a business model to represent both buyers and sellers; please do not assume, without any contractual agreement otherwise, that Big Green Real Estate at this time represents your interests as an agent.
VT: VERMONT REAL ESTATE COMMISSION MANDATORY CONSUMER DISCLOSURE FORM
https://www.sec.state.vt.us/media/711742/Mandatory-Consumer-Disclosure-for-a-Non-Designated-Agency-Brokerage-Firm-9-24-2015.pd
NH: NEW HAMPSHIRE REAL ESTATE COMMISSION BROKERAGE RELATIONSHIP DISCLOSURE FORM
http://www.nh.gov/nhrec/Brokerage%20Relationship%20Disclosure%20Form%207-19-11.pdf
|
|
|


