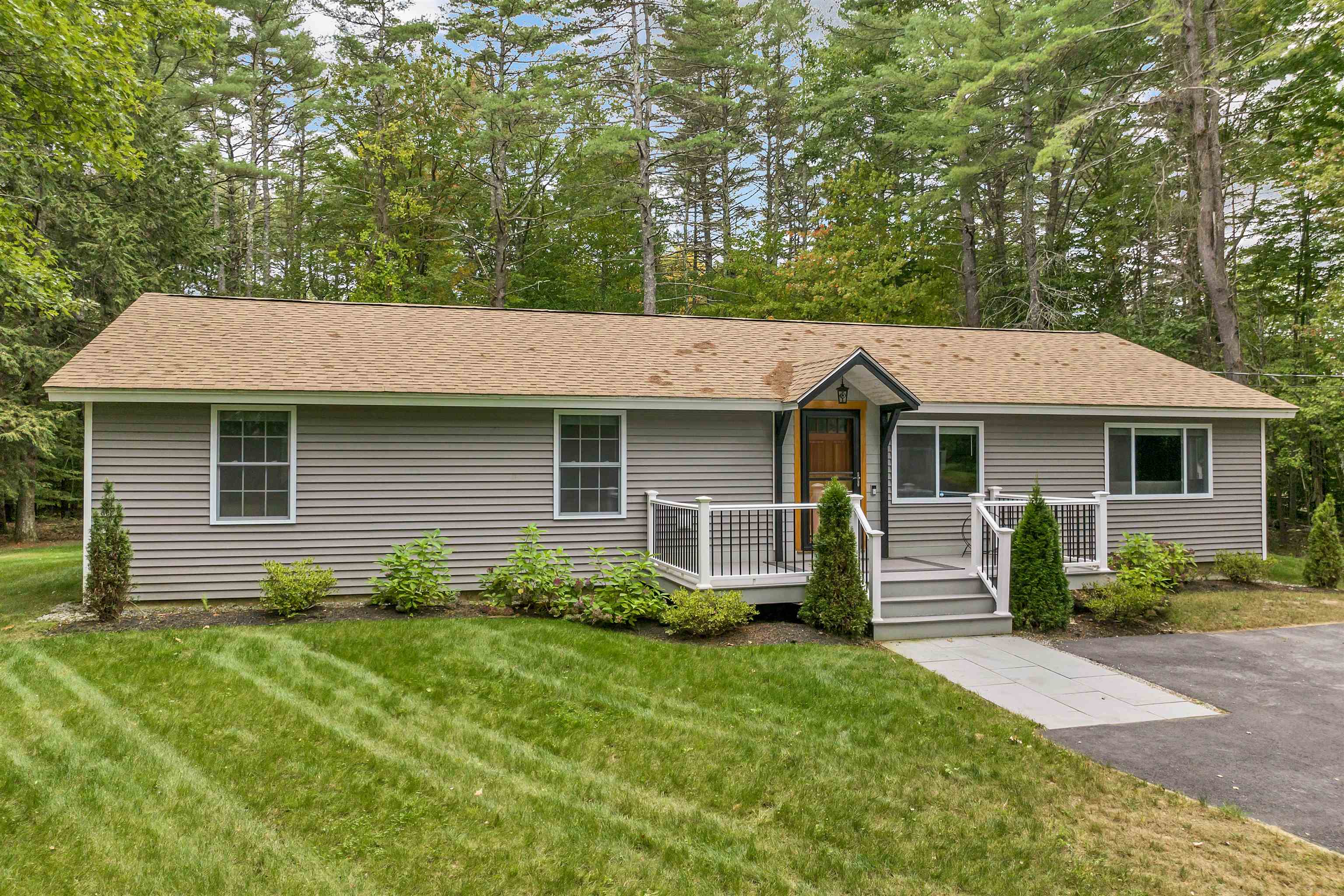|
$625,000 | $338 per sq.ft. | 1848 sq.ft.
3 Bedroom | 3 Bathroom | 1 Story Single Family Home , 24 Old Follett Road Meredith NH MLS# 5016242
|
DESCRIPTION:
You will fall in love with this meticulous and stunning Ranch style home on a private 1.4 acre lot in a beautiful area in Meredith off of Meredith Neck Road. This 3 bedroom, 3 bath home was completely renovated and finished in 2023. It features open concept living with an inviting light filled living room with a gas fireplace, well-appointed stainless and granite kitchen with a beautiful center island and wine fridge, great dining area to enjoy wonderful dinners with family and friends. The generous size primary bedroom ensuite with a ¾ bath overlooks the private backyard. Two more bedrooms share a full bathroom, there is a laundry room and a half bath and an amazing heated sunroom/family room with walls of windows and a slider to a generous size deck overlooking the private grassy as well as wooded backyard. Plenty of memories to create. Also has surround sound and irrigation system. There is a small barn for toys, potential workshop with storage above. New furance & central AC. You are a half a mile to Y Landing Marina offering boat rentals, boat servicing and a convenience store. Enjoy all that Meredith has to offer only 4 miles to town for fine or casual dining at many restaurants, Mills Falls Marketplace, an abundance of shops and the town docks on Lake Winnipesaukee. Access two town beaches, attend concerts at the Bank of NH Pavillion in Gilford, skiing and tubing at Gunstock Mountain in the winter months. Truly an impeccable property you will want to call home!
Interior Features :Blinds | Fireplace - Gas | Kitchen Island | Primary BR w/ BA | Natural Light | Laundry - 1st Floor
Exterior Features: Barn | Deck
Equipment : CO Detector | Irrigation System | Smoke Detector
Appliances : Dishwasher | Dryer | Microwave | Refrigerator | Washer | Stove - Gas | Water Heater-Gas-LP/Bttle | Wine Cooler | Exhaust Fan
|
ROOM INFORMATION
|
| ROOM | SIZE | FLOOR |
| Total Rooms: | 10 | | | Total Baths: | 3 | | | Full Baths: | 1 | | | 1/2 Baths: | 1 | | | 3/4 Baths: | 1 | 0 | | Total Bedrooms: | 3 | | | Primary BR Suite | 18 X 12'3" | 1 | | Bath - 3/4 : | 12'3" X 7'3" | 1 | | Bedroom : | 12 X 10'9" | 1 | | Bedroom : | 12 X 10"5" | 1 | | Bath - Full : | 12 X 5"1" | 1 |
| Dinin | 12'4" X 10' | 1 |
| Den size: | 7'7" X 5'9" | 1 |
| Living Room | 15'11" X 13'5" | 1 |
| Foyer: | 12'4" X 6'5" | 1 |
| Kitchen: | 23'8" x 15'10" | 1 |
| Bath - 1/2: | 12X 5'1" | 1 |
|
FEATURES AND DETAILS
|
CONSTRUCTION: Vinyl Siding | Exterior Color Beige | Price Per SQ.FT. 338.20 | Year Built: 1972
|
|
LAND DESCRIPTION:
LOT DESCRIPTION: Country Setting | Landscaped | Level | Wooded
|
Livable Space: 1848
Above Grade Sq.Ft.: 1848
Below Grade Sq.Ft.: 0
Foundation: Concrete
Heating: Propane | Forced Air
Cooling: Central AC
Electric: Circuit Breaker(s)
Style: Ranch
Roof: Shingle - Architectural
Water: Drilled Well
Sewer: Leach Field | Septic
|
|
|
Lot size: 1.4 acres
Zoned: Residential
Surveyed: Unk
Flood Zone: Unknown
Seasonal: No
Roads: Paved | Public
Road Frontage: 458
Driveway: Paved
|
|
|
|
|
ADDITIONAL INFORMATION
|
Taxes $4,482 | Assesed Value $453,200 in |
|
|
SCHOOLS
School District: Inter-Lakes Coop Sch Dst
Elementary School: Inter-Lakes Elementary
Middle School: Inter-Lakes Middle School
High School: Inter-Lakes High School |
|
-

-

-

-

-

-

-

-

-

-

-

-

-

-

-

-

-

-

-

-

-

-

-

-

-

-

-

-

-

-

-

-

-

-

-
 Enhanced with greener grass
Enhanced with greener grass
-
 Enhanced with greener grass
Enhanced with greener grass
-
 Enhanced with greener grass
Enhanced with greener grass
-

-

-

-

-

15 Buck Rd. Hanover, NH 03755 603-643-3942
Big Green Real Estate is not affiliated with nor officially sanctioned by Dartmouth College
|
 |
Copyright © 2024 PrimeMLS, Inc. All rights reserved. This information is deemed reliable, but not guaranteed.
The data relating to real estate displayed on this display comes in part from the IDX Program of PrimeMLS. The information being provided is for consumers’
personal, non-commercial use and may not be used for any purpose other than to identify prospective properties consumers may be interested in purchasing.
Data last updated November 21st, 2024
|

|
PLEASE NOTE: Both New Hampshire and Vermont law require brokers and agents to disclose at the “time of first business meeting, prior to any discussion of confidential information”, in New Hampshire’s case, and “first reasonable opportunity”, in Vermont’s case, the nature of the relationships brokers have or may have with customers and clients. Each state requires that a disclosure form be presented to consumers for their review and acknowledgment at the appropriate time. These forms can be accessed at the following websites and you are encouraged to read these documents. Big Green Real Estate chooses as a business model to represent both buyers and sellers; please do not assume, without any contractual agreement otherwise, that Big Green Real Estate at this time represents your interests as an agent.
VT: VERMONT REAL ESTATE COMMISSION MANDATORY CONSUMER DISCLOSURE FORM
https://www.sec.state.vt.us/media/711742/Mandatory-Consumer-Disclosure-for-a-Non-Designated-Agency-Brokerage-Firm-9-24-2015.pd
NH: NEW HAMPSHIRE REAL ESTATE COMMISSION BROKERAGE RELATIONSHIP DISCLOSURE FORM
http://www.nh.gov/nhrec/Brokerage%20Relationship%20Disclosure%20Form%207-19-11.pdf
|
|
|


