|
$1,250,000 | $210 per sq.ft. | 5950 sq.ft.
6 Bedroom | 5 Bathroom | 2 Story Single Family Home , 11 Cream Pot Hill Road Hinsdale NH MLS# 5017595
|
DESCRIPTION:
Set atop a serene hill in Hinsdale, NH, this gated elegant 1850 Victorian home offers panoramic views of the mountains, town, and stunning gardens that surround it. With 6 spacious bedrooms and 4 baths, this residence blends historic charm with comfort. Rich maple floors run throughout, and beautiful stained glass windows add unique touches. A full in-law suite provides flexible living options for extended family or guests. The wrap-around porch and back deck invite you to take in the lovely landscape, while the hot tub offers relaxation under the stars. The meticulously maintained gardens feature a stunning water fountain--perfect for creating a peaceful outdoor haven. Inside, the living areas are warm and welcoming, ideal for gatherings big or small. In winter, the nearby Mount Snow and Stratton Mountain ski areas are just a short drive away, offering great options for skiing and snowboarding. Keene, NH, with its shops and restaurants, is about 20 miles away, while Brattleboro, VT is only 10 miles north, providing additional entertainment and cultural spots. This Victorian beauty is a rare find, offering character, comfort, and breathtaking scenery. Whether it's the classic architecture, the vibrant gardens, or the serene views, this home is ready to welcome its next chapter.
Disability Features : Access Common Use Areas | Access Restrooms | Grab Bars in Bathroom
Interior Features :Cathedral Ceiling | Dining Area | Fireplaces - 1 | Hot Tub | In-Law/Accessory Dwelling | Lead/Stain Glass
Flooring: Carpet | Ceramic Tile | Wood
Exterior Features: Garden Space | Hot Tub | Outbuilding | Porch - Covered | Greenhouse
Equipment : Generator - Standby
Appliances : Cooktop - Gas | Dishwasher | Dryer | Microwave | Oven - Wall | Refrigerator | Washer | Water Heater - Electric
|
ROOM INFORMATION
|
| ROOM | SIZE | FLOOR |
| Total Rooms: | 19 | | | Total Baths: | 5 | | | Full Baths: | 4 | | | 1/2 Baths: | 1 | | | Total Bedrooms: | 6 | |
|
FEATURES AND DETAILS
|
CONSTRUCTION: Wood Frame | Cedar Exterior | Exterior Color Yellow | Price Per SQ.FT. 210.08 | Year Built: 1850
|
|
LAND DESCRIPTION:
LOT DESCRIPTION: Country Setting | Curbing | Landscaped | Level | Sloping | Steep | View
|
Livable Space: 5950
Above Grade Sq.Ft.: 5638
Below Grade Sq.Ft.: 312
Foundation: Brick | Concrete | Stone
Heating: Propane | Oil | Radiant Floor | Steam
Cooling: None
Electric: 200 Amp | Underground
Style: Victorian
Roof: Shingle - Asphalt
Water: Public
Sewer: Public
|
|
|
Lot size: 1.11 acres
Zoned: residential
Surveyed: Yes
Flood Zone: No
Seasonal: No
Road Frontage: 171
Driveway: Circular | Concrete
|
|
|
|
|
ADDITIONAL INFORMATION
|
Taxes $9,695 | Assesed Value $0 in |
|
|
SCHOOLS
|
-
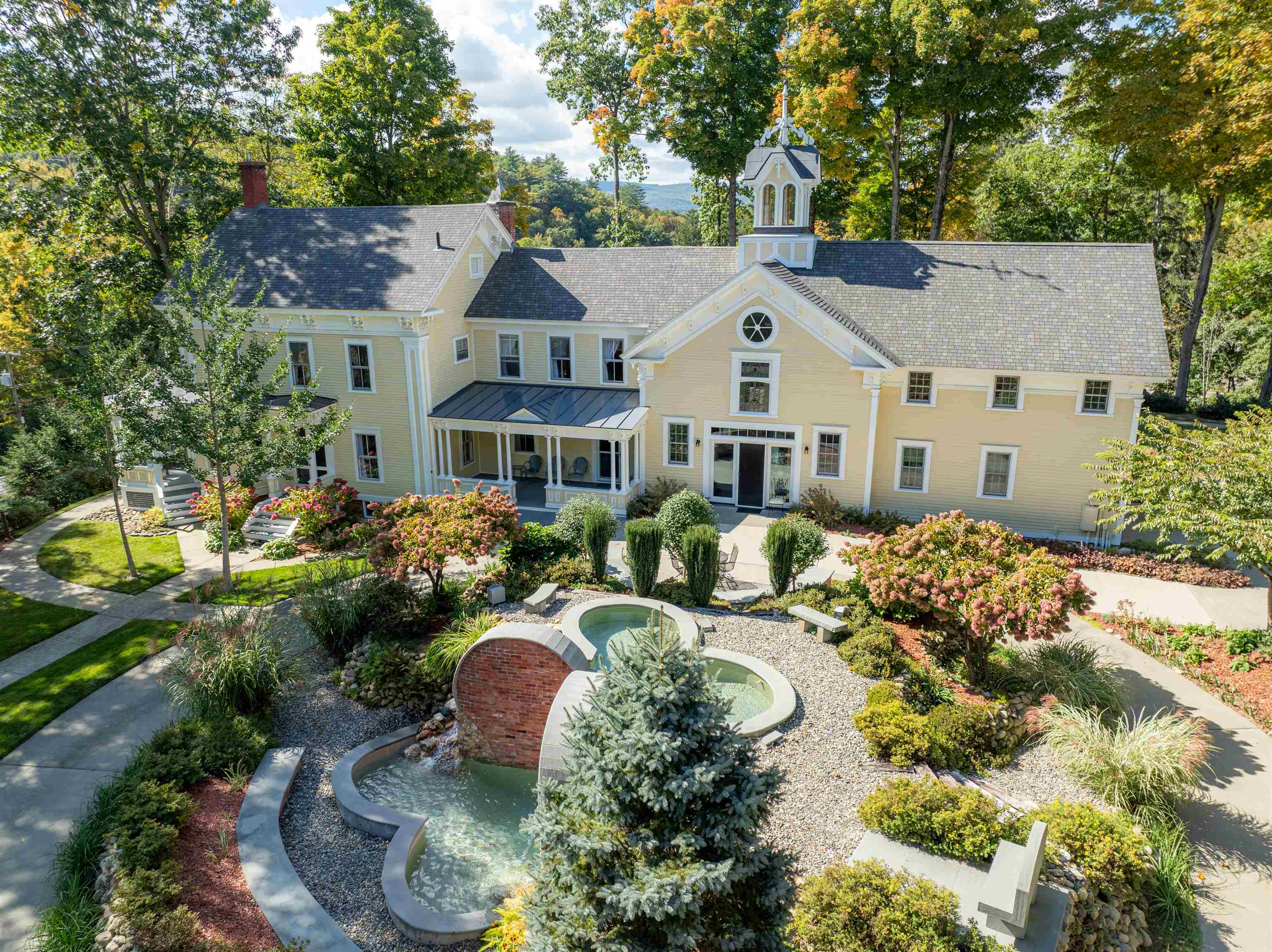
-
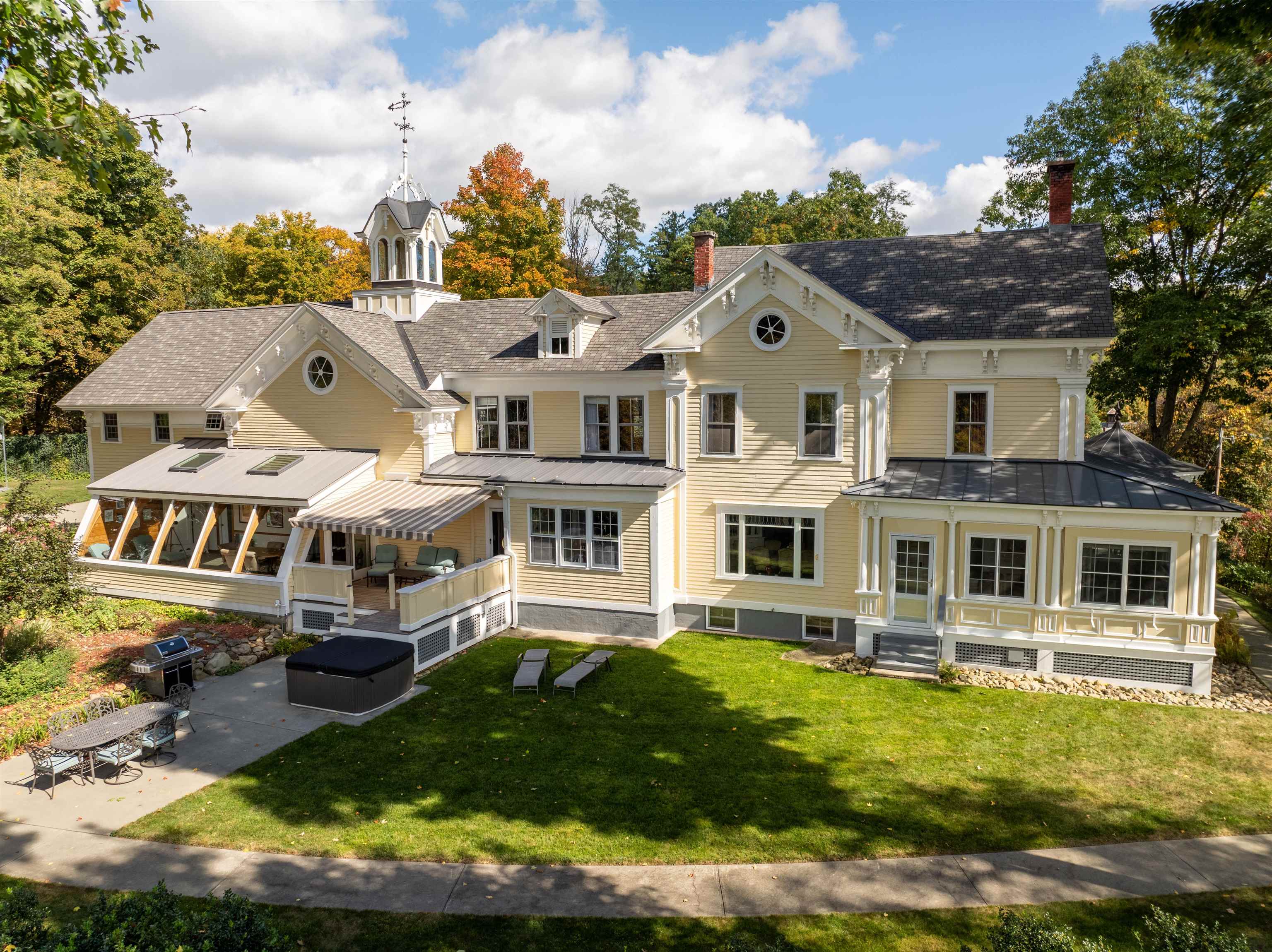
-
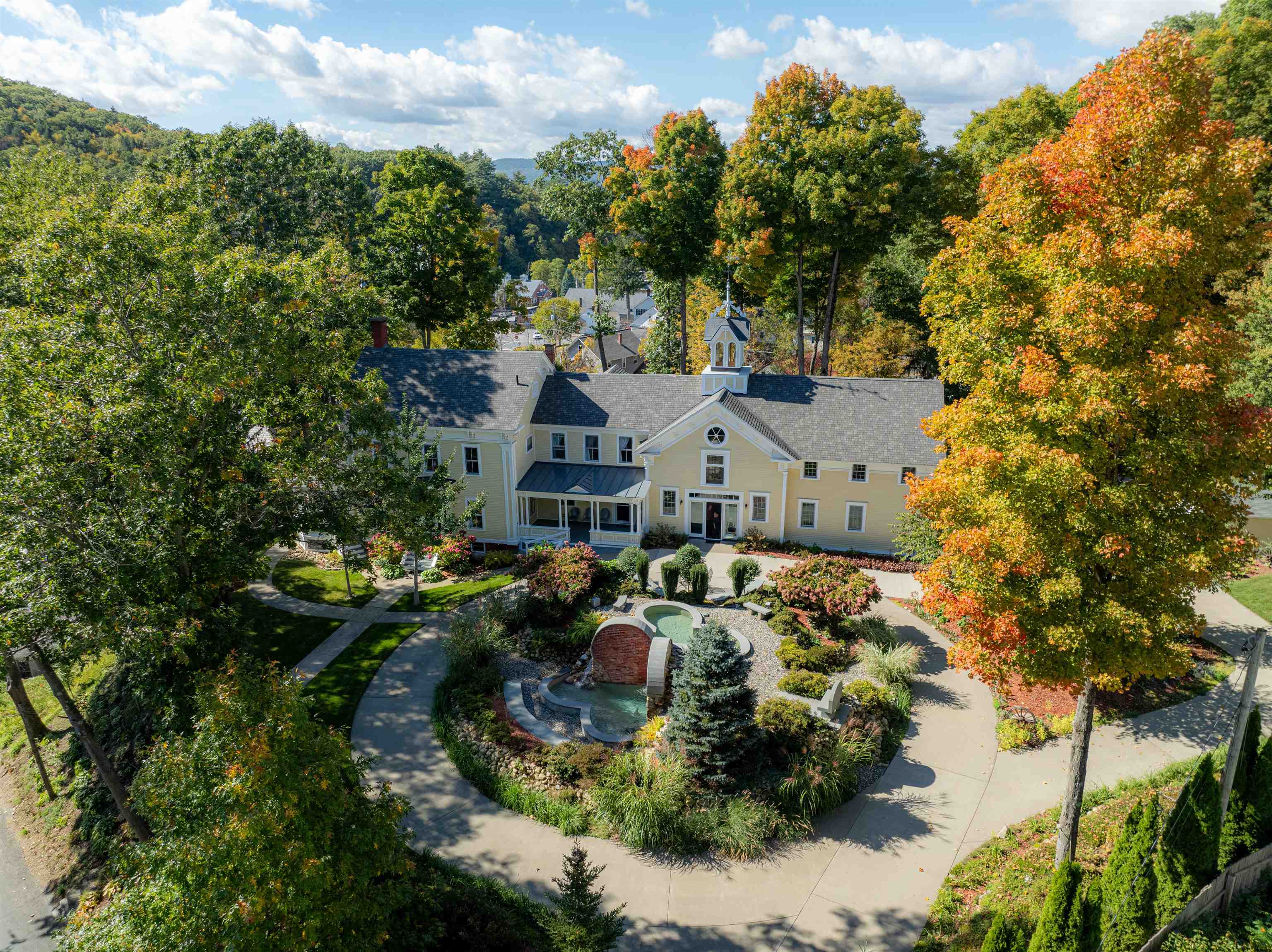
-
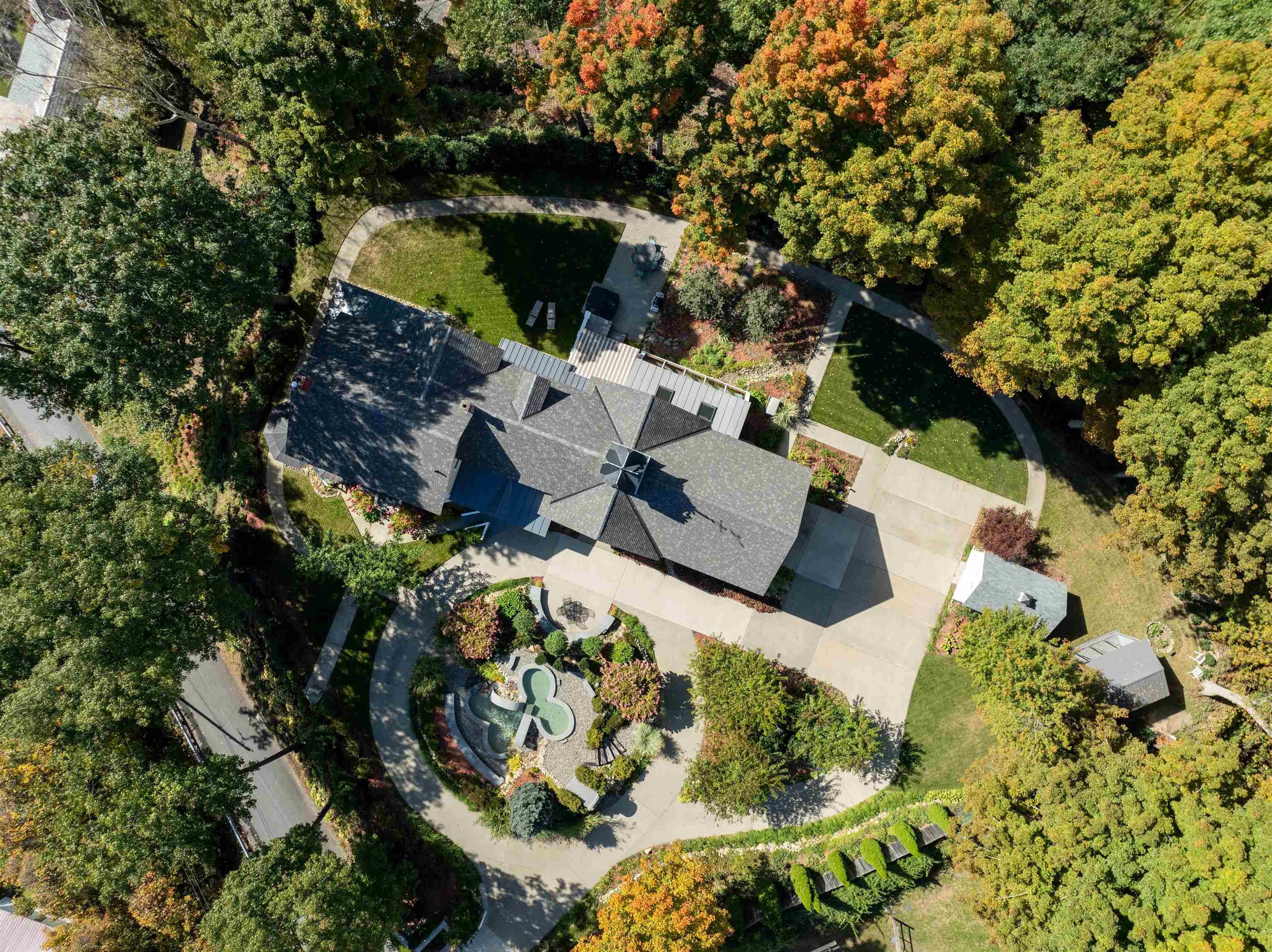
-
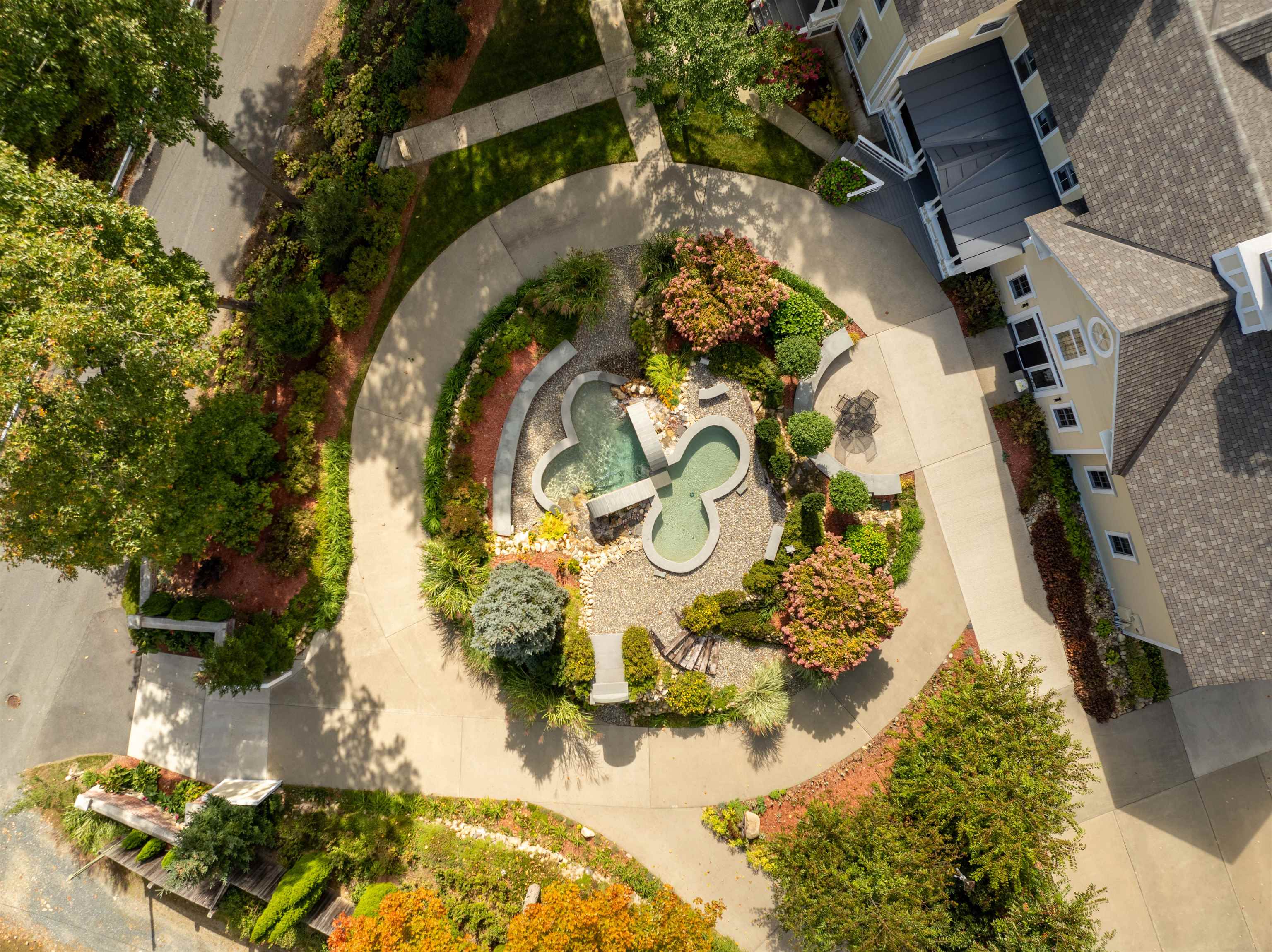
-

-

-

-

-

-

-

-

-

-

-

-

-

-

-

-

-

-

-

-

-

-

-

-

-

-

-

-

-

-

-

-

-

-

-
 ADU
ADU
-

-

-

-

-
 Greenhouse-passive solar off ADU
Greenhouse-passive solar off ADU
-

-

-
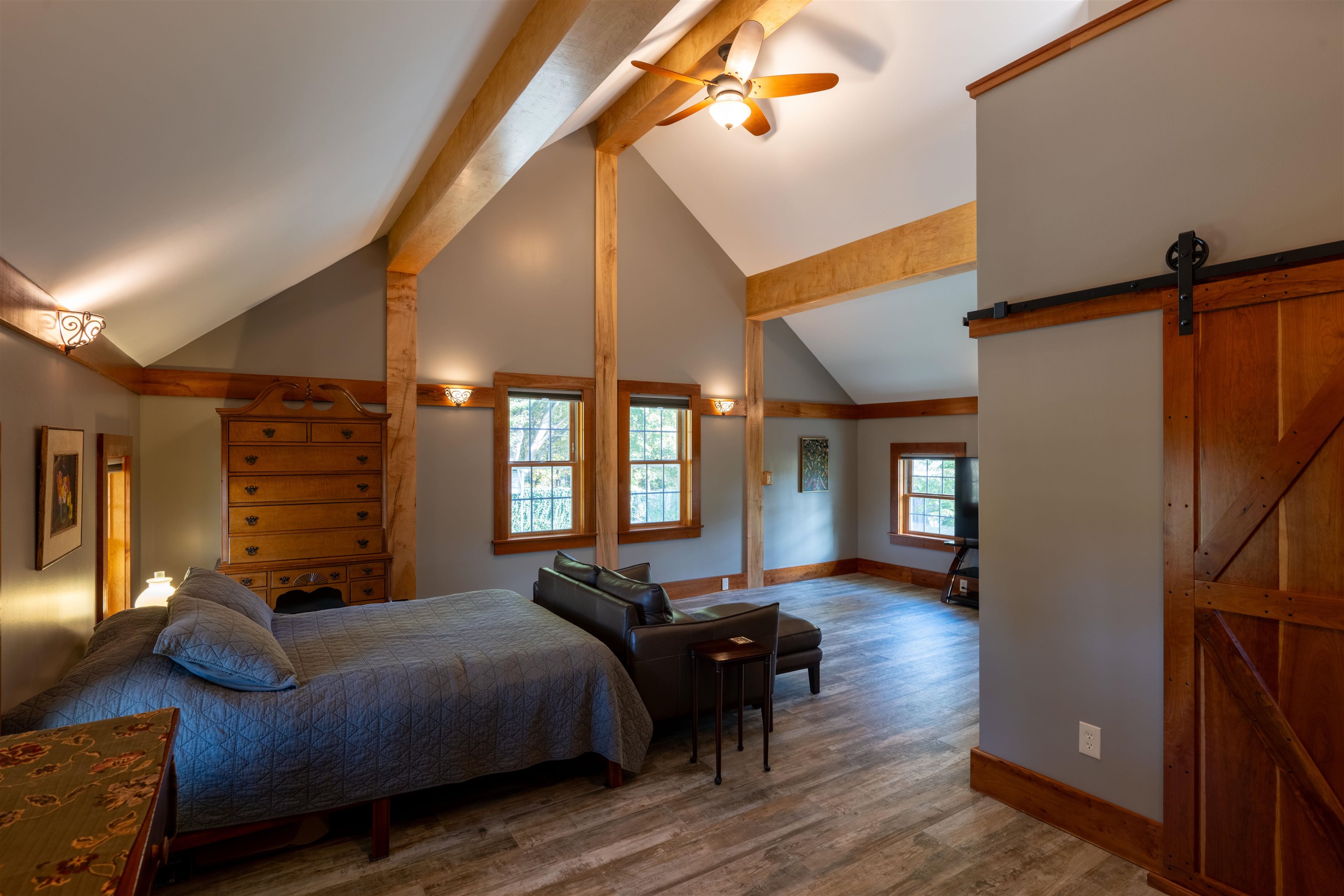
-

-

-

-

-

-

-

-

-

-

-

-

15 Buck Rd. Hanover, NH 03755 603-643-3942
Big Green Real Estate is not affiliated with nor officially sanctioned by Dartmouth College
|
 |
Copyright © 2025 PrimeMLS, Inc. All rights reserved. This information is deemed reliable, but not guaranteed.
The data relating to real estate displayed on this display comes in part from the IDX Program of PrimeMLS. The information being provided is for consumers’
personal, non-commercial use and may not be used for any purpose other than to identify prospective properties consumers may be interested in purchasing.
Data last updated April 11th, 2025
|

|
PLEASE NOTE: Both New Hampshire and Vermont law require brokers and agents to disclose at the “time of first business meeting, prior to any discussion of confidential information”, in New Hampshire’s case, and “first reasonable opportunity”, in Vermont’s case, the nature of the relationships brokers have or may have with customers and clients. Each state requires that a disclosure form be presented to consumers for their review and acknowledgment at the appropriate time. These forms can be accessed at the following websites and you are encouraged to read these documents. Big Green Real Estate chooses as a business model to represent both buyers and sellers; please do not assume, without any contractual agreement otherwise, that Big Green Real Estate at this time represents your interests as an agent.
VT: VERMONT REAL ESTATE COMMISSION MANDATORY CONSUMER DISCLOSURE FORM
https://www.sec.state.vt.us/media/711742/Mandatory-Consumer-Disclosure-for-a-Non-Designated-Agency-Brokerage-Firm-9-24-2015.pd
NH: NEW HAMPSHIRE REAL ESTATE COMMISSION BROKERAGE RELATIONSHIP DISCLOSURE FORM
http://www.nh.gov/nhrec/Brokerage%20Relationship%20Disclosure%20Form%207-19-11.pdf
|
|
|


