|
$629,900 | $293 per sq.ft. Under Contract | 2148 sq.ft.
3 Bedroom | 3 Bathroom | 1.75 Story Single Family Home , 659 Dodge Hill Road Henniker NH MLS# 5036401
|
DESCRIPTION:
Welcome to this beautifully maintained Award winning 2001 Custom built Post and Beam Cape on 4.75 acres, offering timeless New England charm and quality craftsmanship throughout. As you enter this 3-bedroom, 3-bathroom home thru your spacious tiled mudroom, you will notice immediately the gorgeous post and beam ceilings, stunning wide pine flooring, and custom hickory cabinets paired with tile accents for a perfect blend of rustic elegance and functionality. You will be very anxious to get to viewing this home! The spacious kitchen with granite counters, SS appliances and open living areas are ideal for both daily living and entertaining. Enjoy the enclosed seasonal porch for added comfort and relaxation throughout the warmer months. The primary suite includes a private bathroom and a dedicated office--perfect for working from home or creating a quiet retreat. Closet space will not be a problem. Each room showcases thoughtful details and natural light. Enjoy a two-car garage with an attached workshop and an unfinished second floor--great for storage or future expansion. Full basement with walkout, access interior and exterior that certainly offers another opportunity for more space. Set on a peaceful lot in desirable Henniker, this property offers a serene lifestyle with easy access to town amenities, nature trails, and more. Don't miss the opportunity to own this exceptional home-- Showings begin on Monday April 21st!
Disability Features : 1st Floor Laundry
Interior Features :Dining Area | Kitchen/Dining | Kitchen/Living | Primary BR w/ BA | Natural Light | Natural Woodwork | Wood Stove Hook-up | Laundry - 1st Floor
Flooring: Softwood | Tile
Exterior Features: Natural Shade | Other - See Remarks | Porch - Covered | Porch - Enclosed | Porch - Screened | Shed
Equipment : Smoke Detector | Stove-Wood
Appliances : Dishwasher | Dryer | Microwave | Refrigerator | Washer | Stove - Electric | Water Heater - Off Boiler | Water Heater - Tankless
|
ROOM INFORMATION
|
| ROOM | SIZE | FLOOR |
| Total Rooms: | 10 | | | Total Baths: | 3 | | | Full Baths: | 2 | | | 1/2 Baths: | 1 | | | Total Bedrooms: | 3 | | | Bedroom | 15.1.x 13.4 | 2 | | Bedroom : | 15.3 x13.5 | 2 | | Primary BR Suite : | 16.3 x18.4 | 2 | | Office/Study : | 9.3 x 13.3 | 2 |
| Laundry Room | 9.8 x 5.7 | 1 |
| Dining Room | 13 x 13.6 | 1 |
| Mudroom: | 9.7 x 7.4 | 1 |
| Kitchen: | 13.1 x13.3 | 1 |
| Breakfast Nook: | 8.1 x13.3 | 1 |
|
FEATURES AND DETAILS
|
CONSTRUCTION: Wood Frame | Cedar Exterior | Exterior Color Yellow | Price Per SQ.FT. 293.25 | Year Built: 2001
|
|
LAND DESCRIPTION:
LOT DESCRIPTION: Country Setting | Landscaped | Level
|
Livable Space: 2148
Above Grade Sq.Ft.: 2148
Below Grade Sq.Ft.: 0
Foundation: Concrete
Heating: Oil | Wood | Hot Water | Stove - Wood
Cooling: None
Electric: 200 Amp | Circuit Breaker(s)
Style: Cape
Roof: Metal | Shingle - Asphalt
Water: Drilled Well
Sewer: 1500+ Gallon | Private Available
|
|
|
Lot size: 4.75 acres
Zoned: RURAL
Surveyed: Unk
Flood Zone: No
Seasonal: No
Garage And Parking: Storage Above | Driveway | Garage | On-Site | Parking Spaces 1 - 10 | Unpaved | Detached
Road Frontage: 374
Driveway: Dirt
|
|
|
|
|
ADDITIONAL INFORMATION
|
Taxes $10,980 | Assesed Value $0 in |
|
|
SCHOOLS
|
-
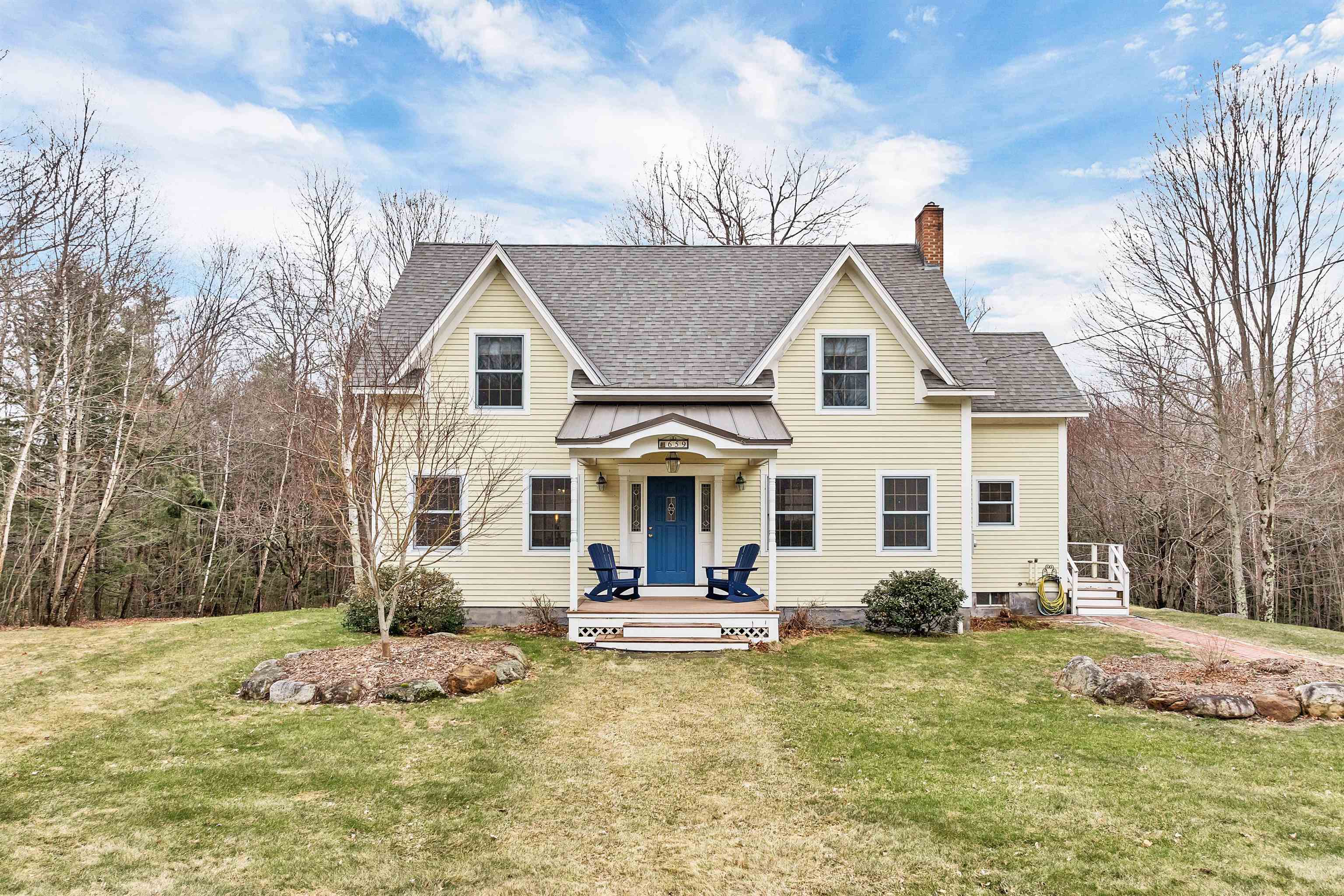
-
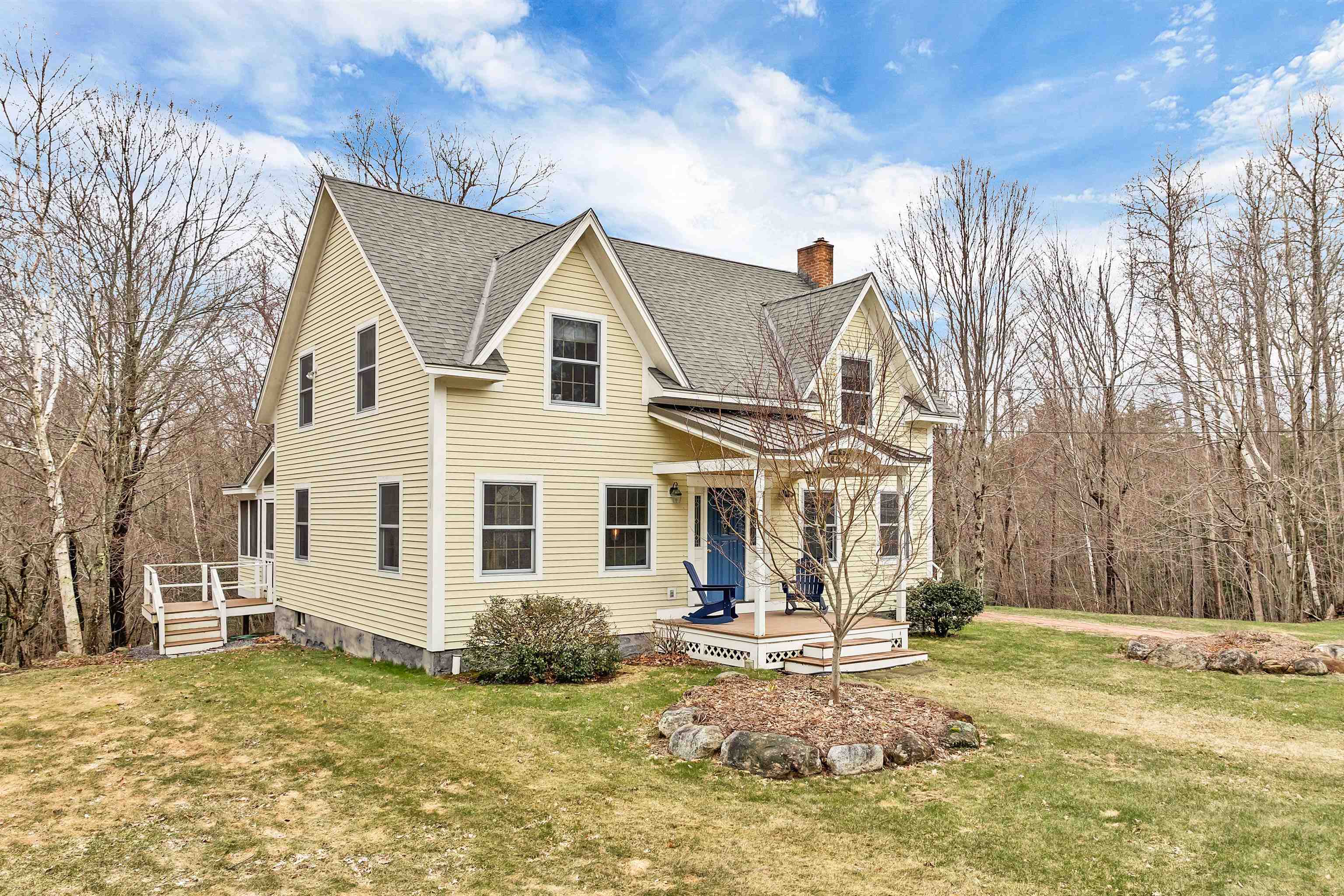
-
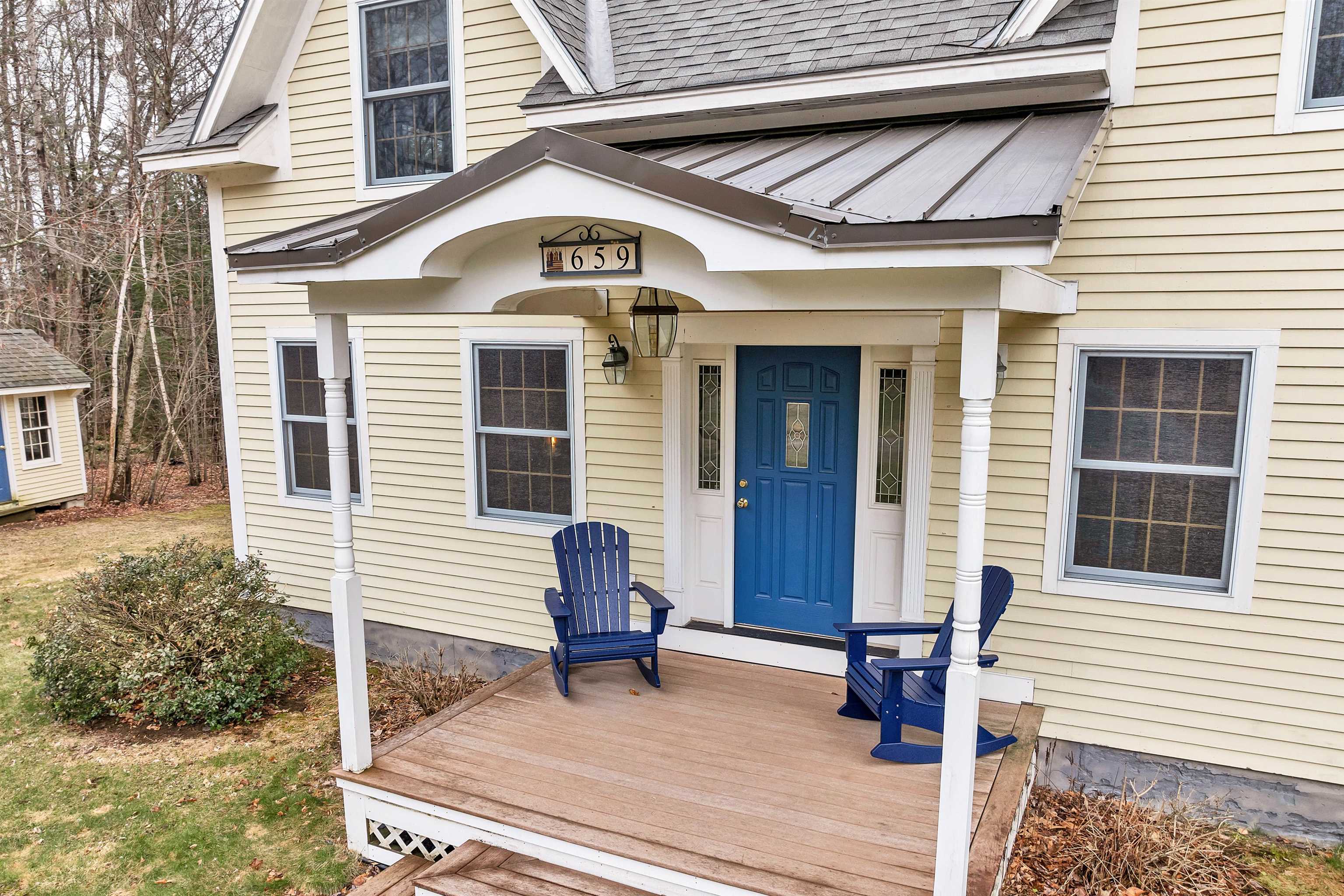
-
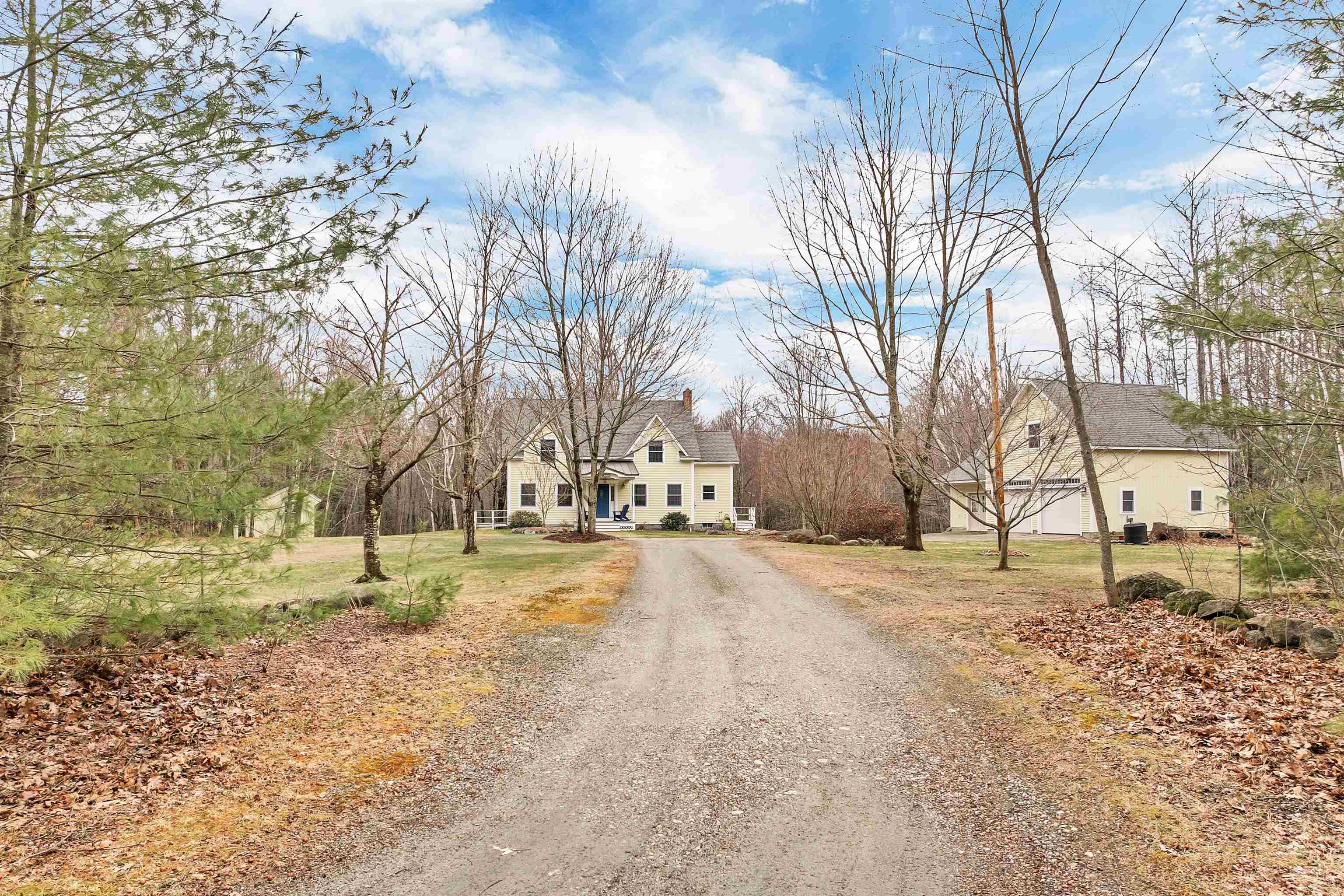
-
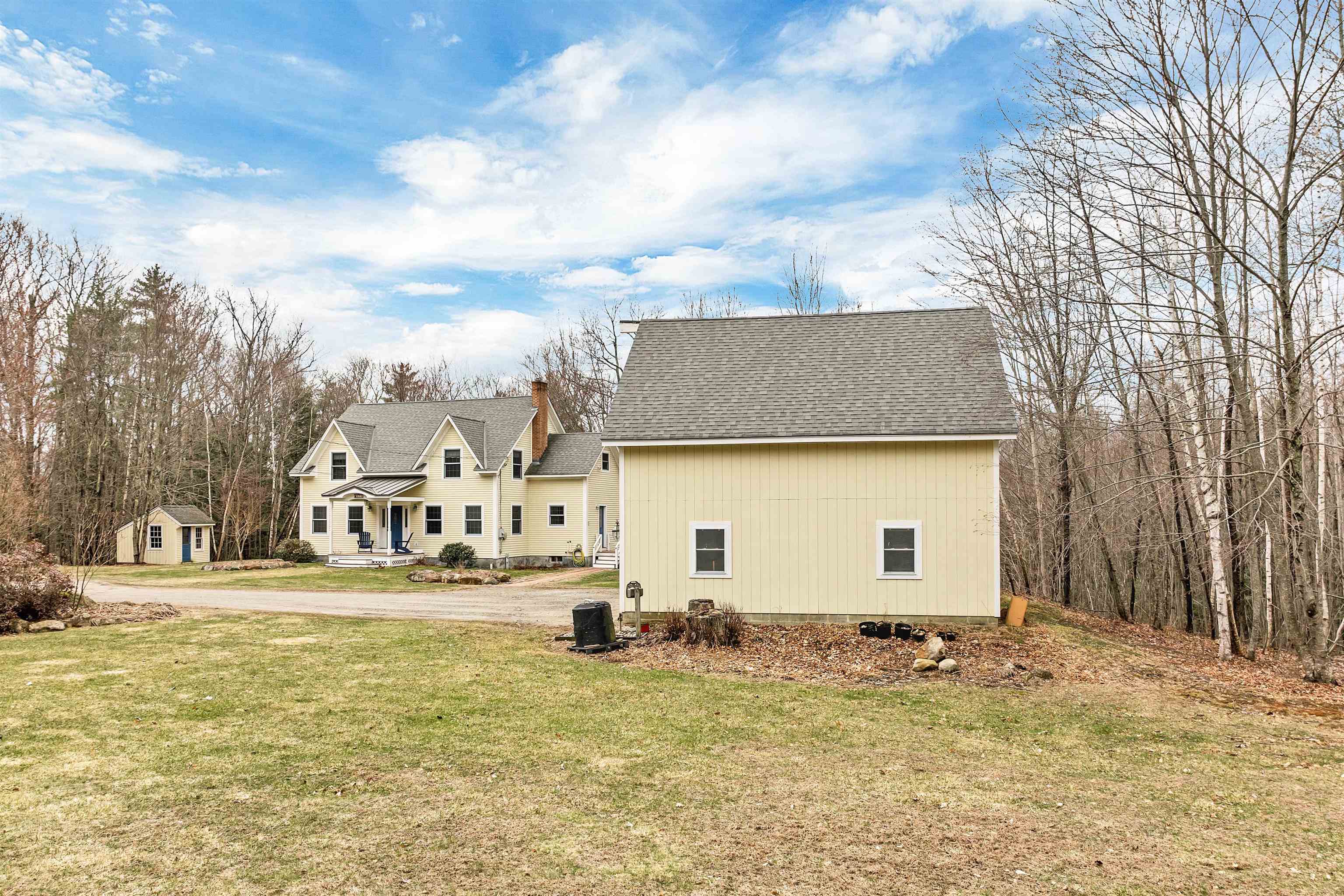
-
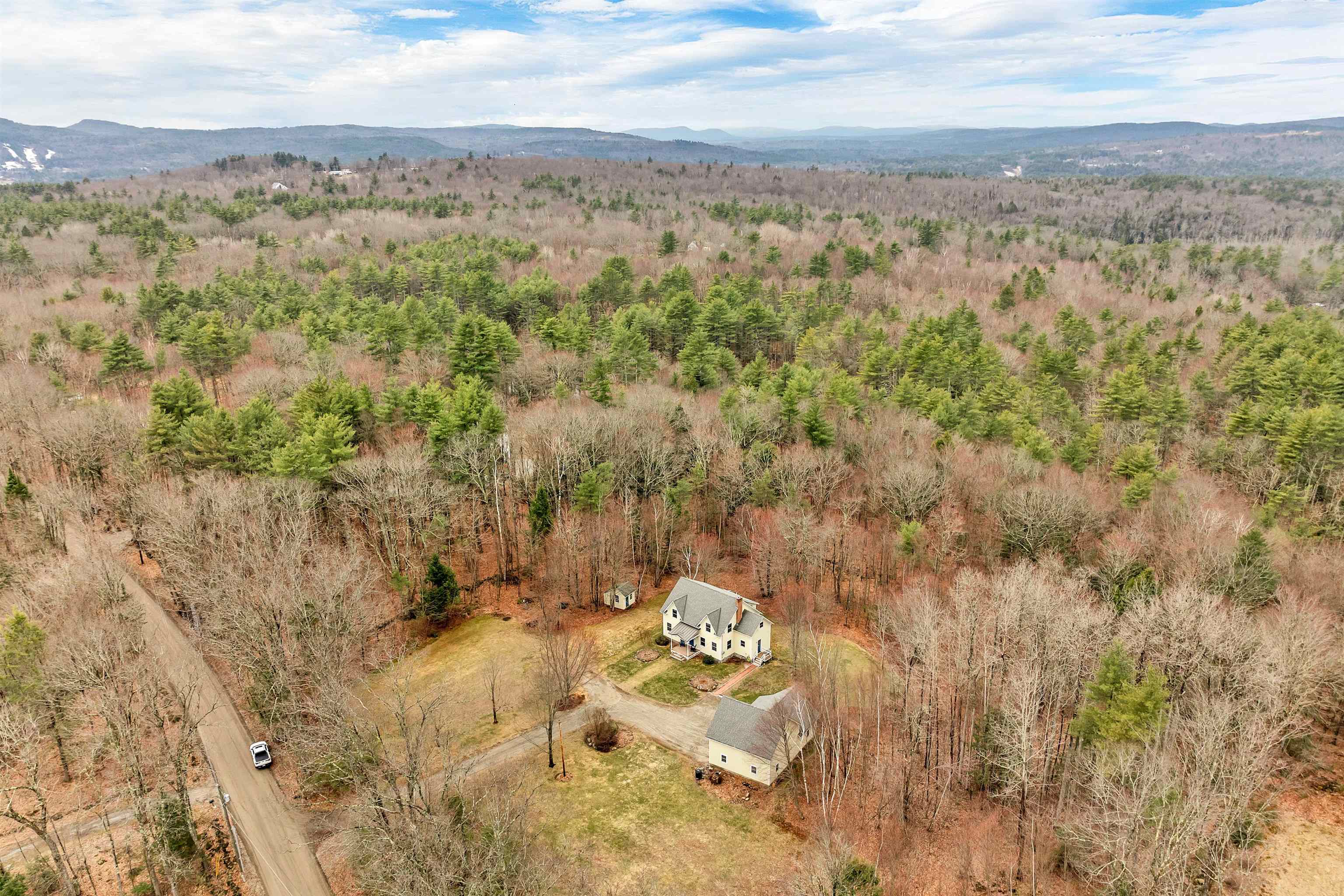
-
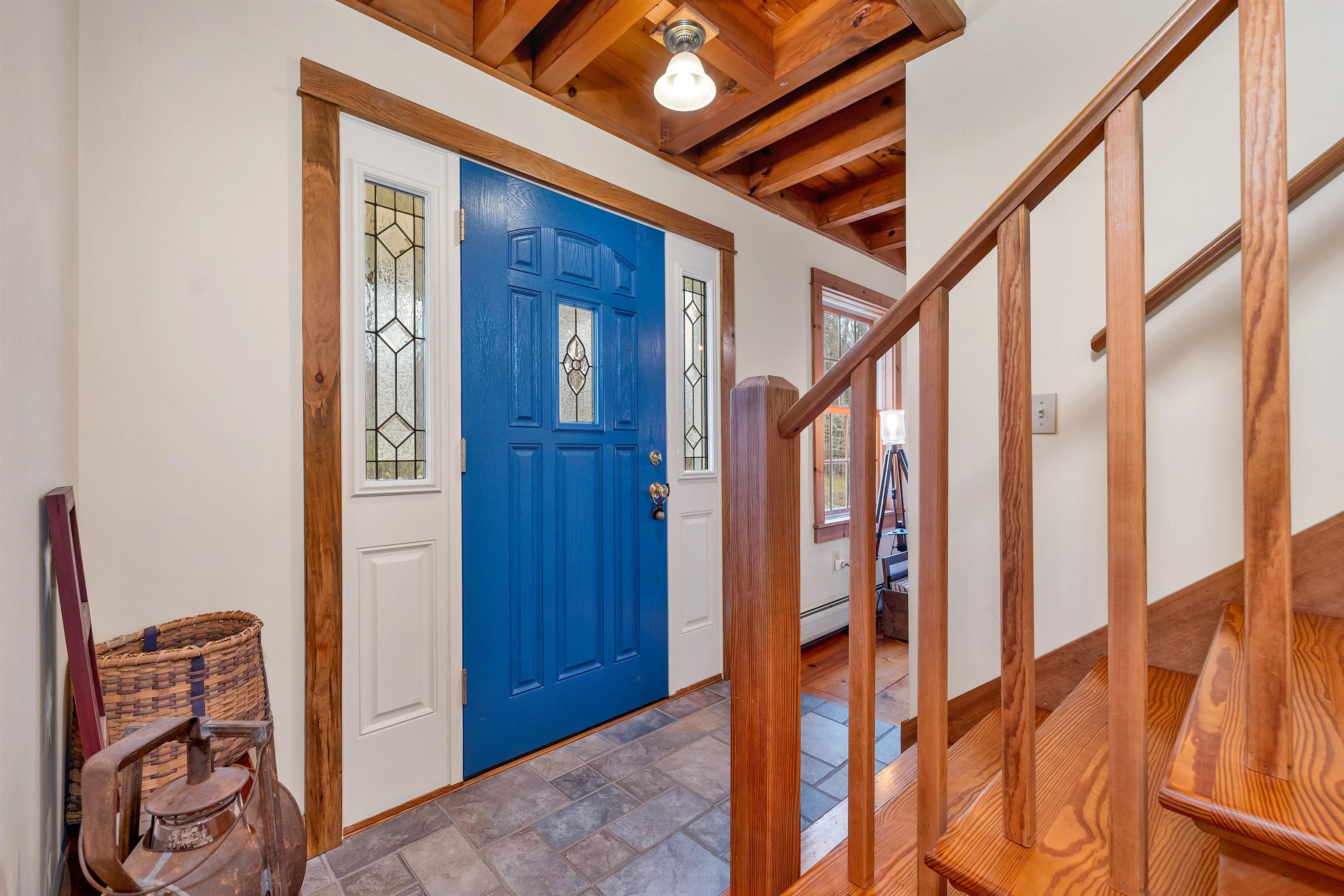
-
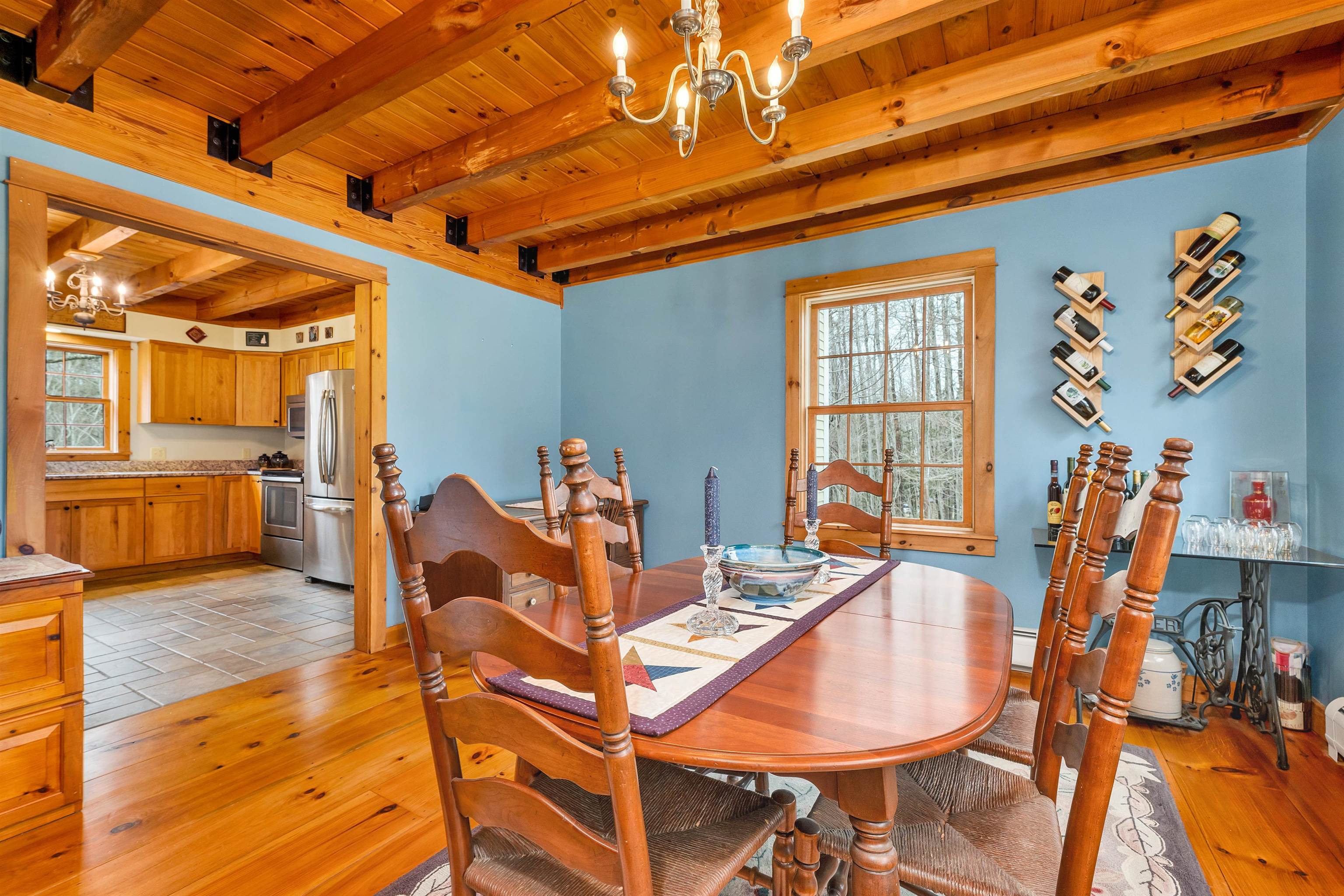
-
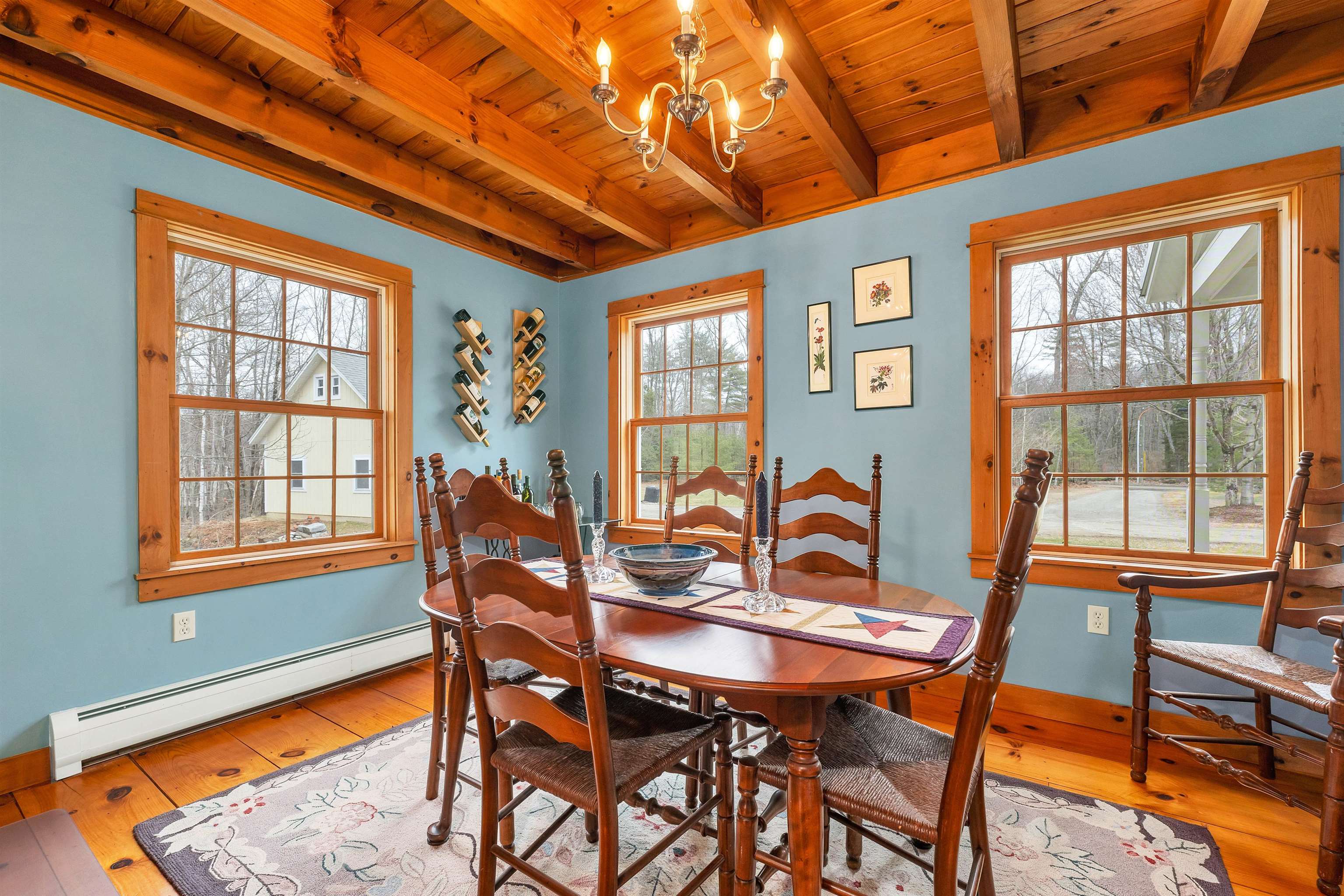
-
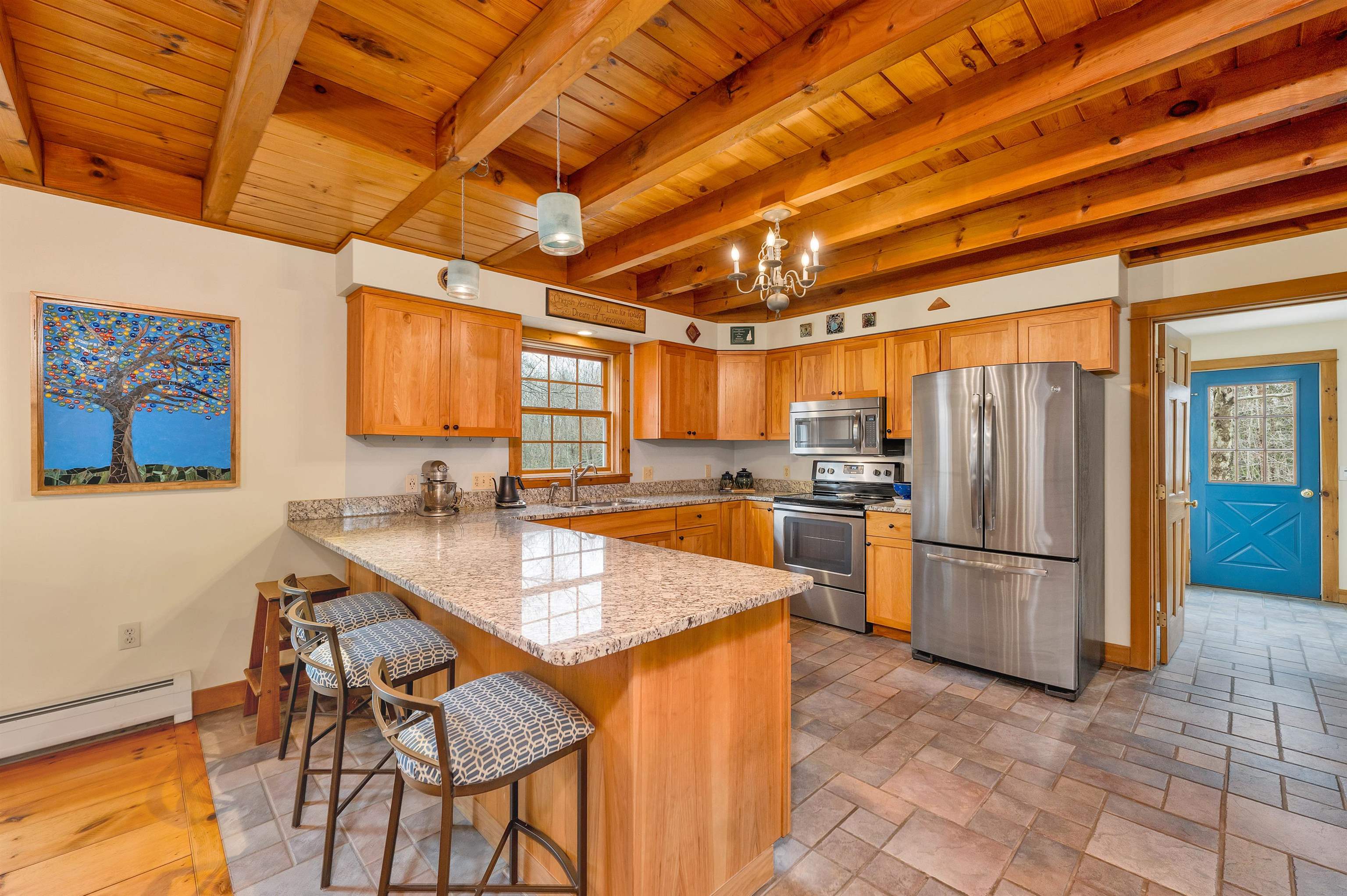
-
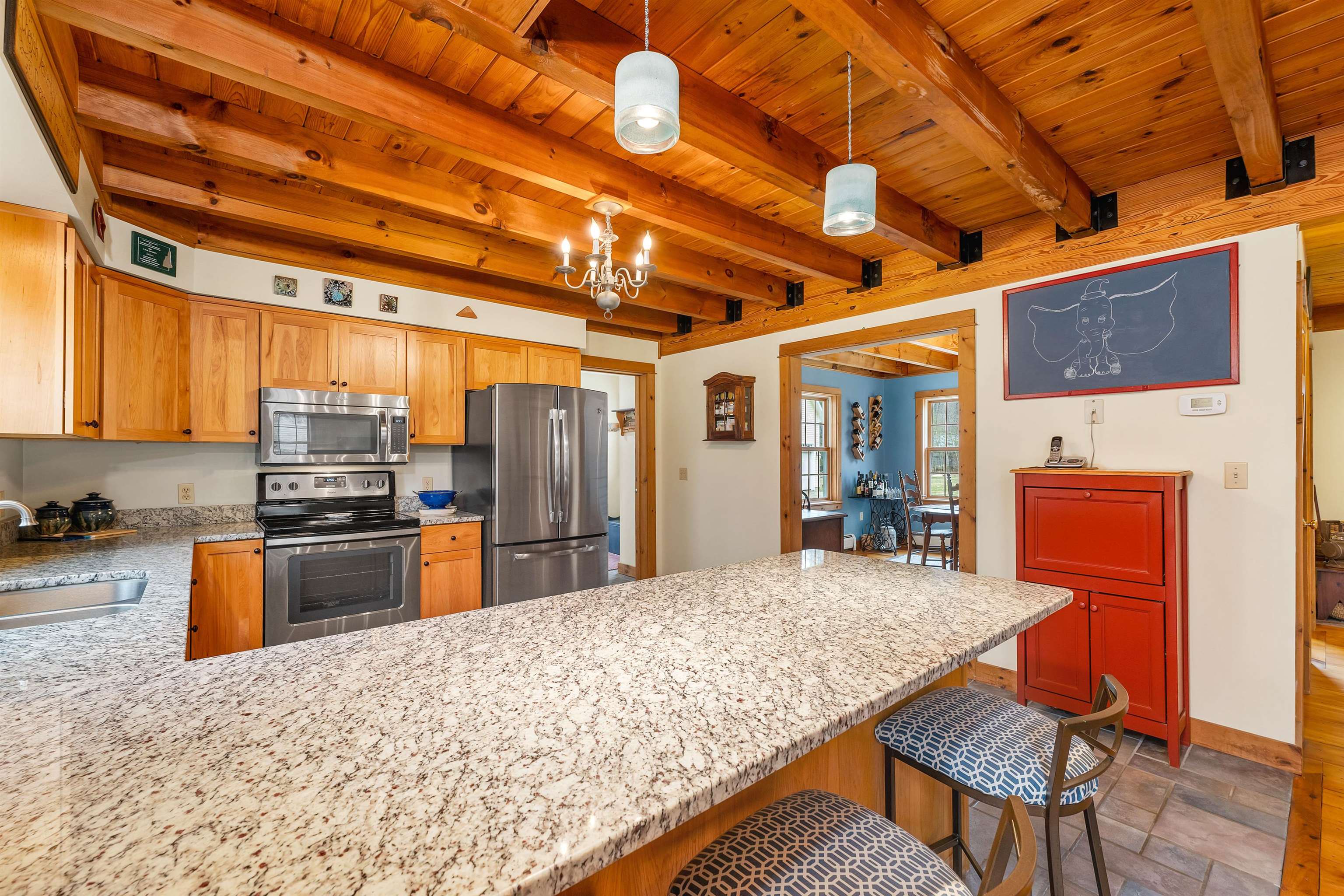
-
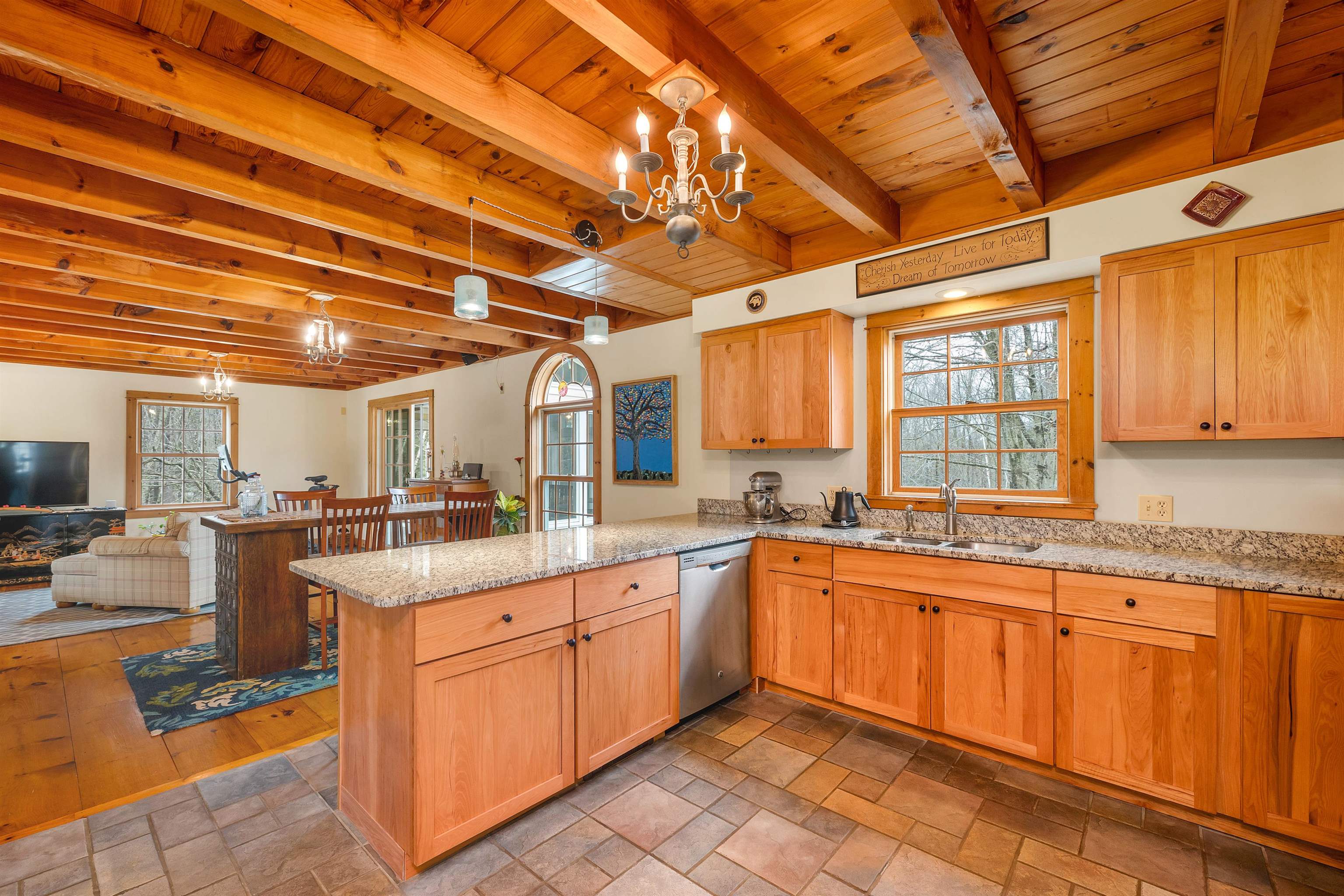
-
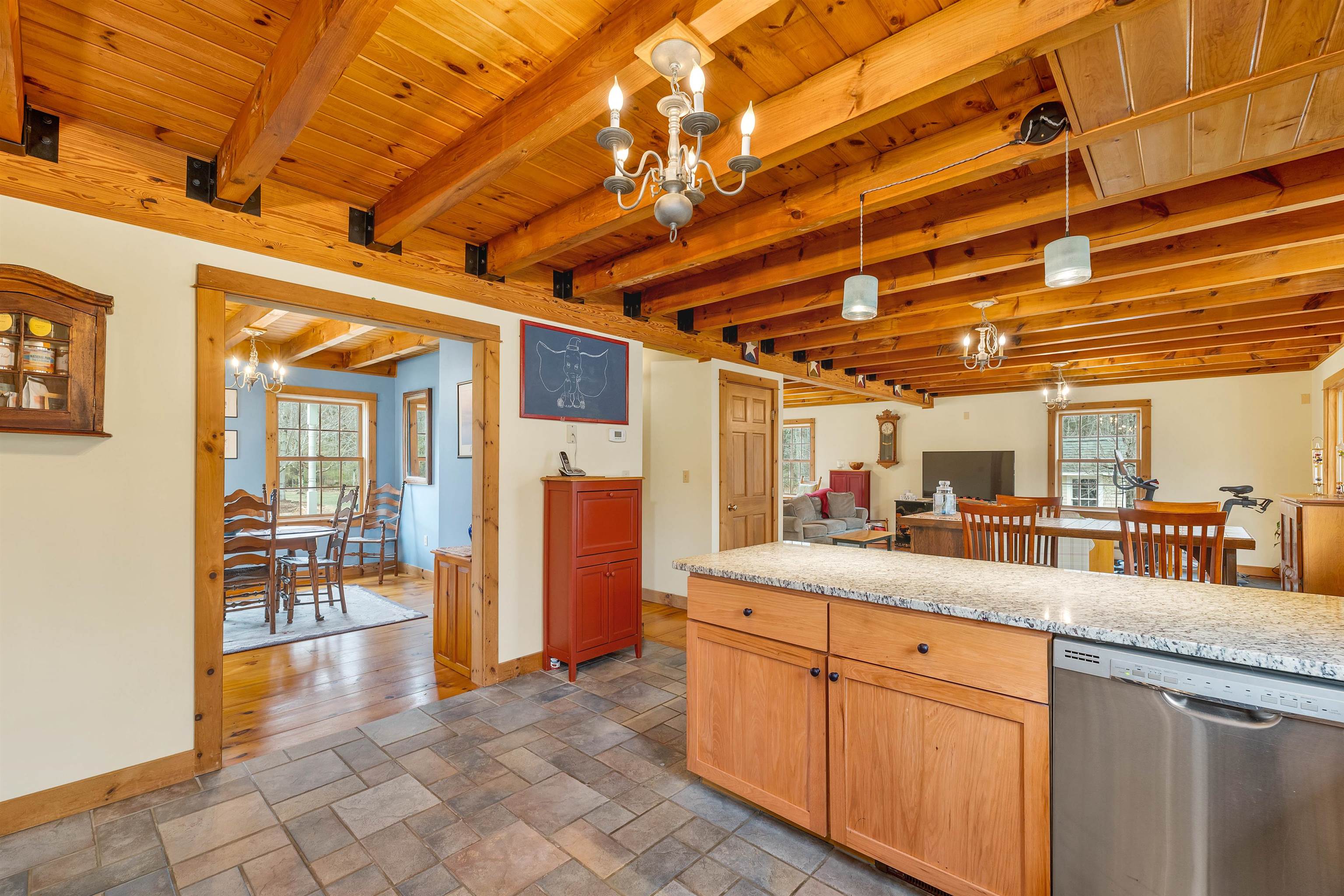
-
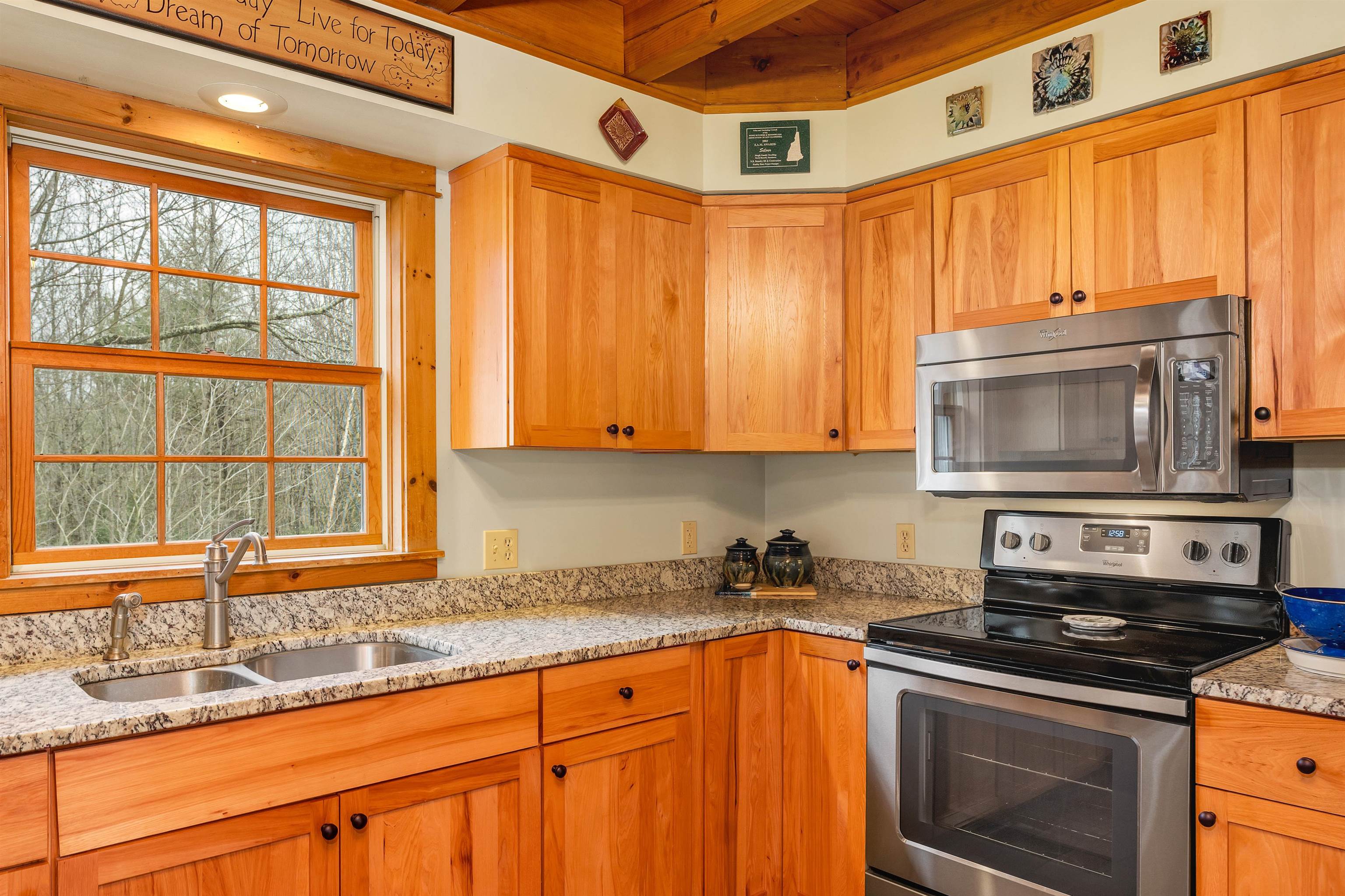
-
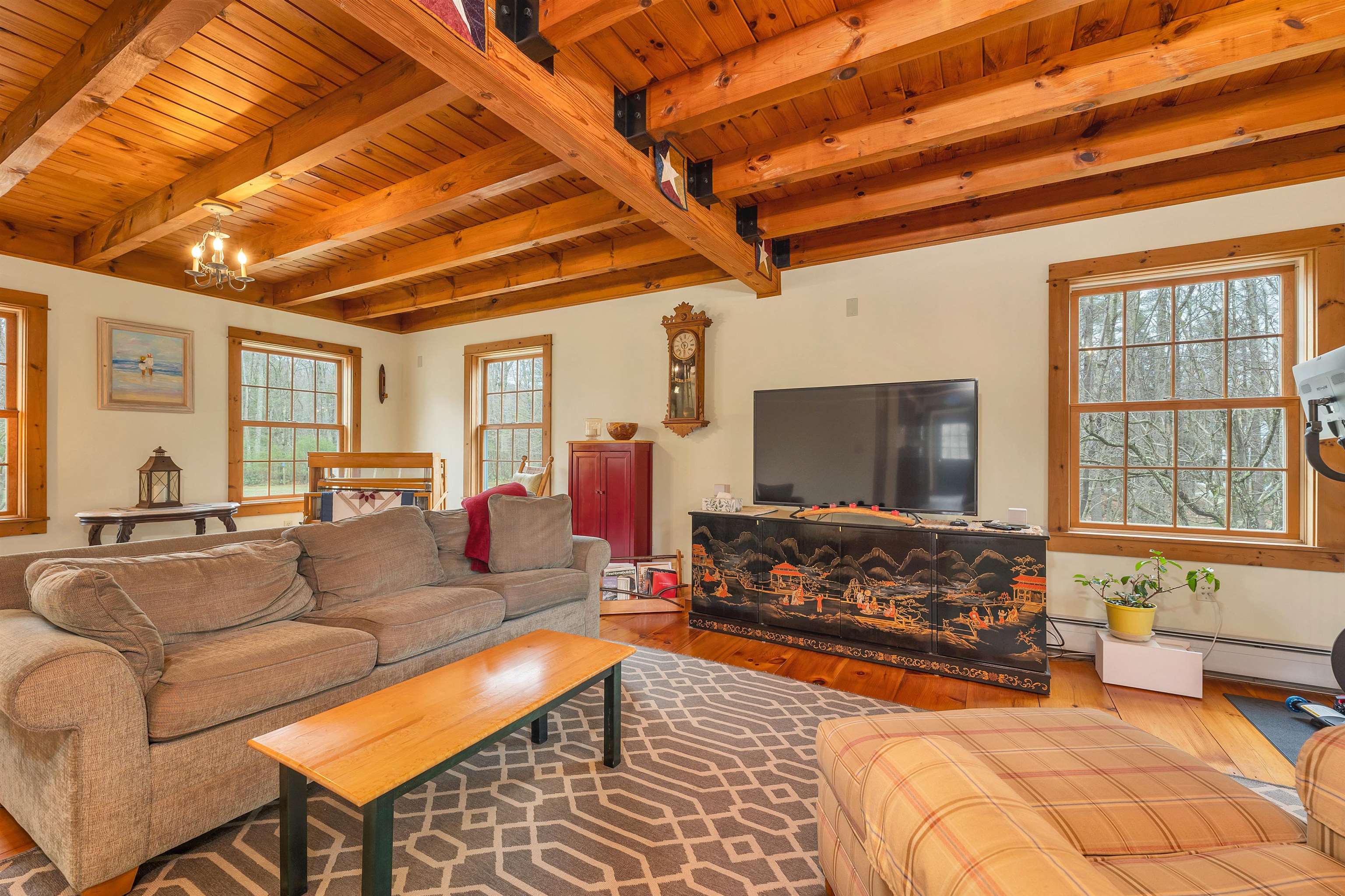
-
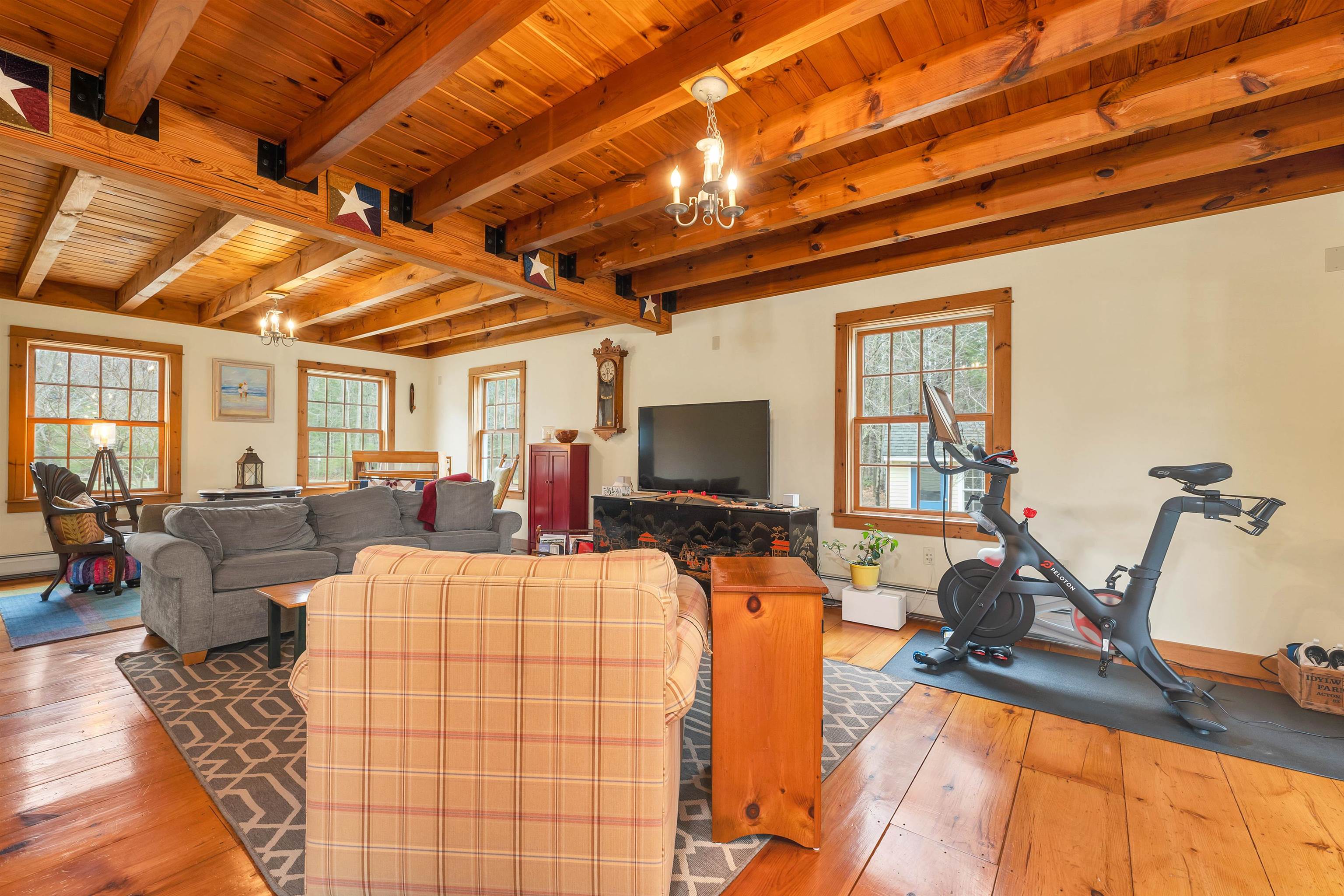
-
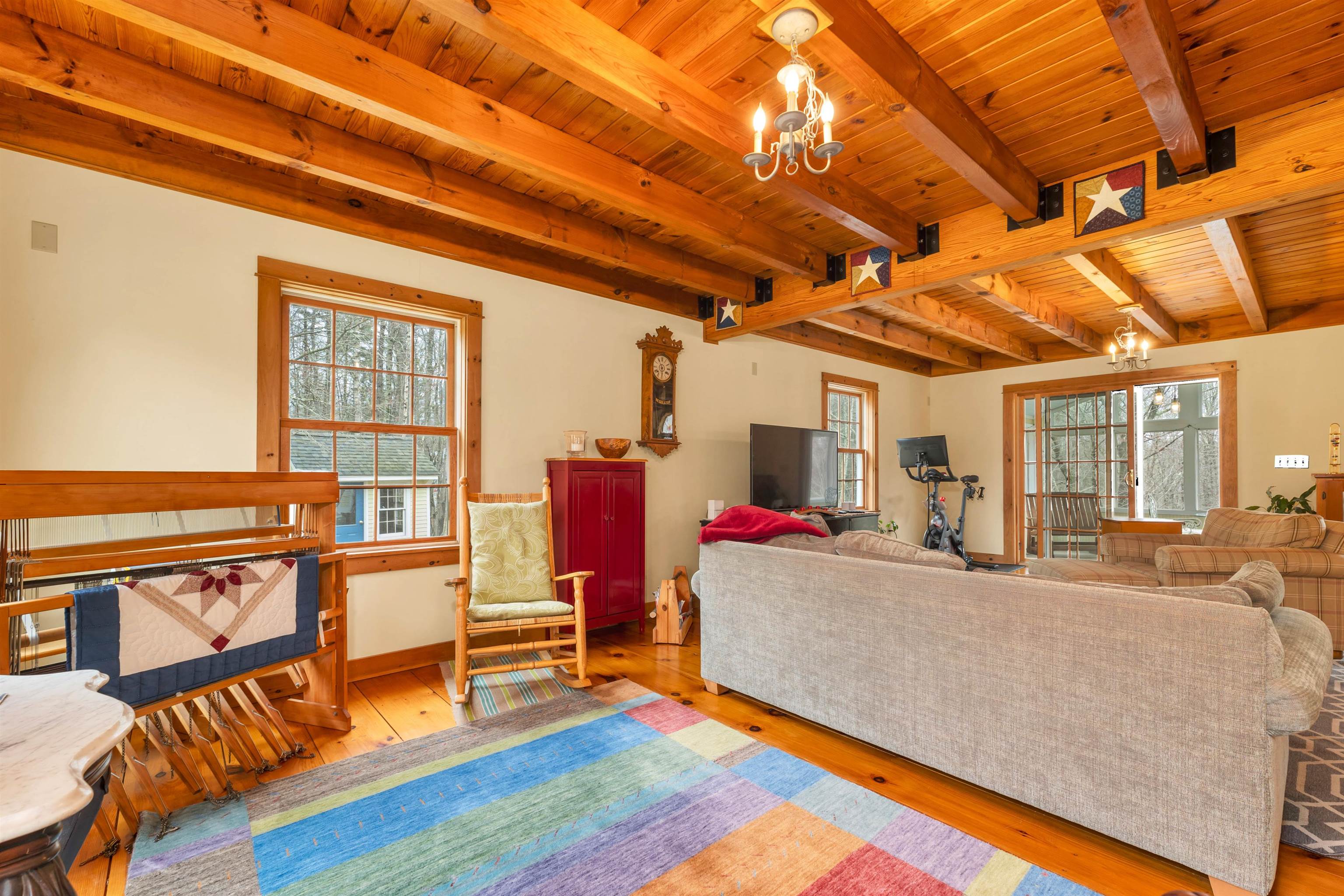
-
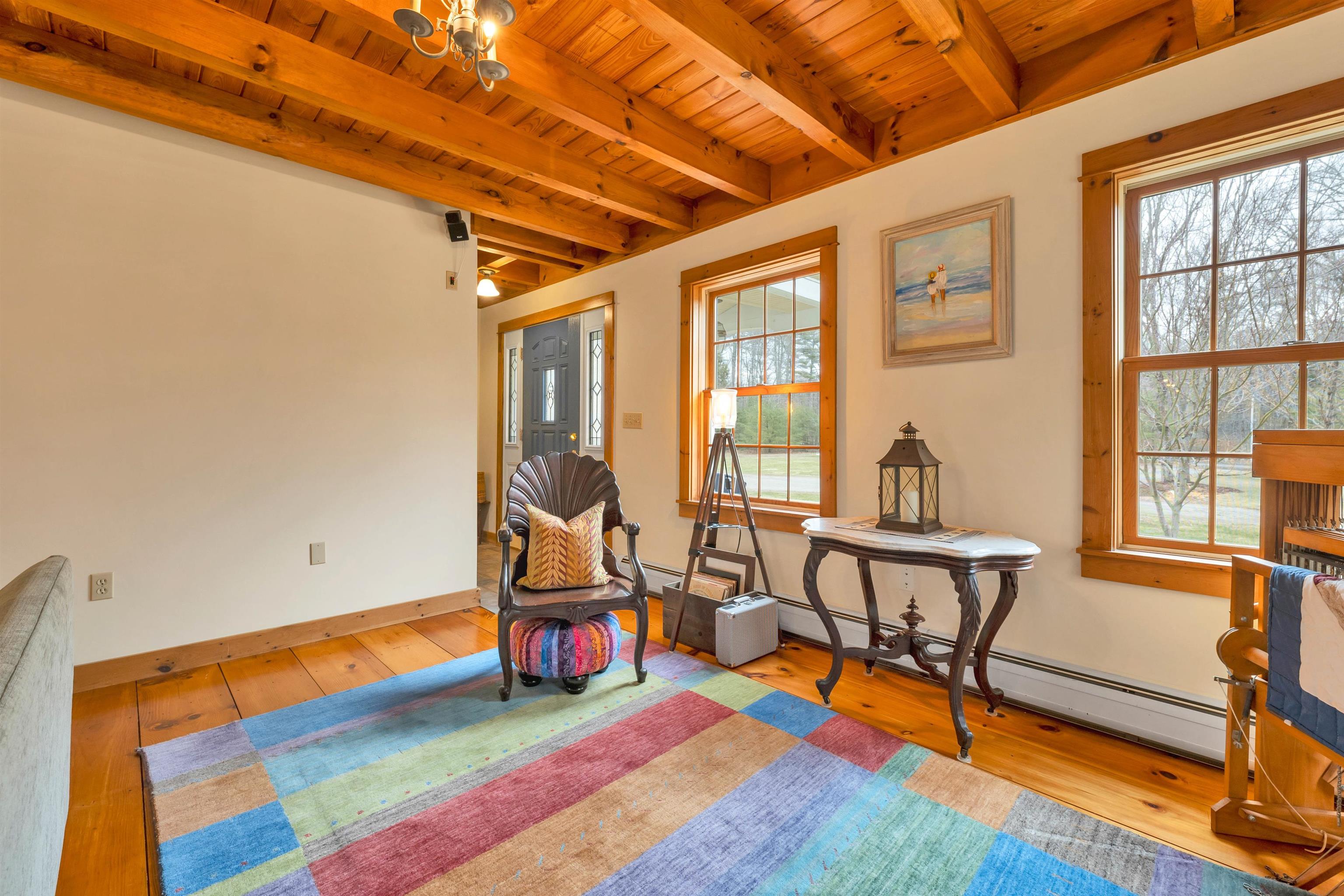
-
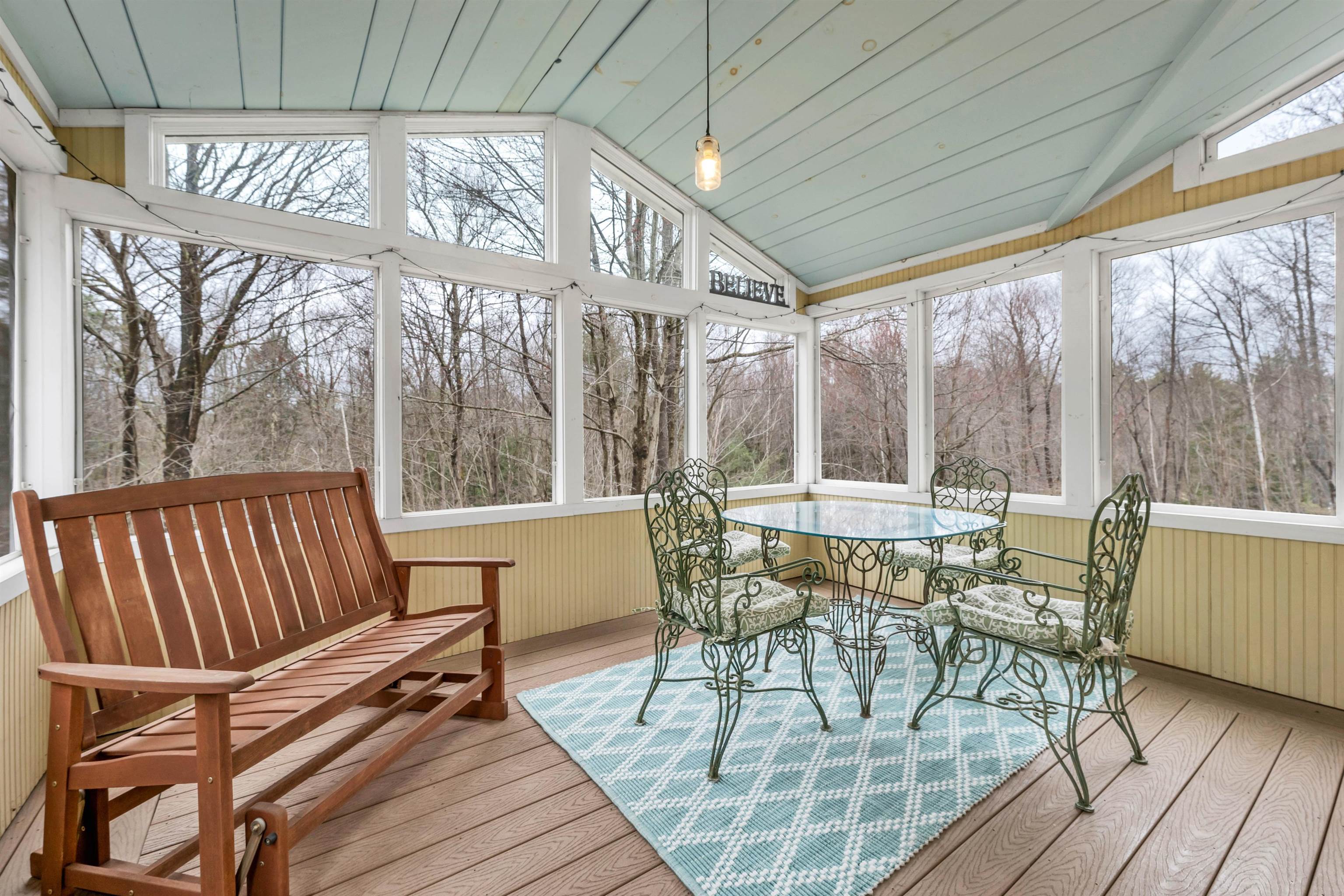
-
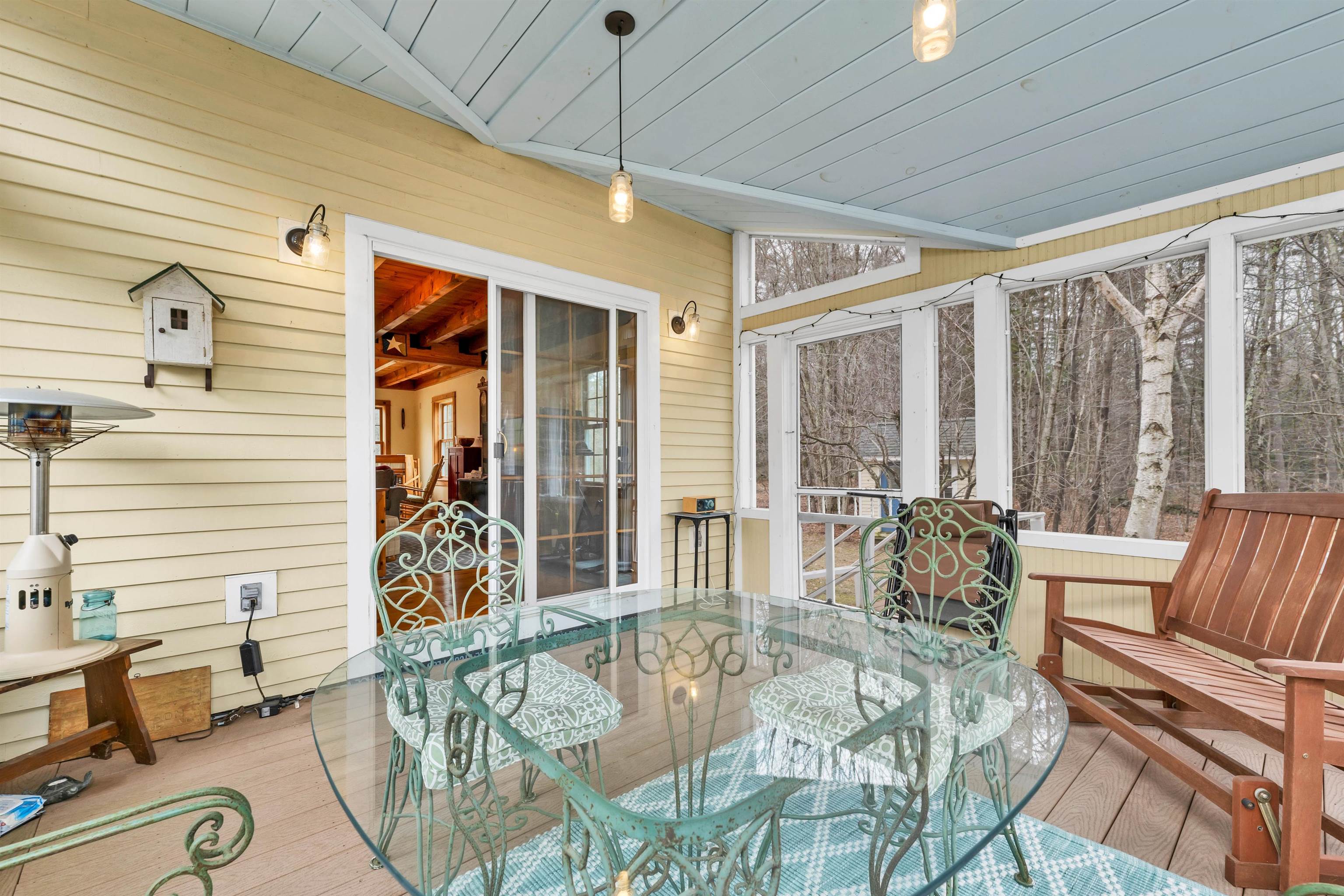
-
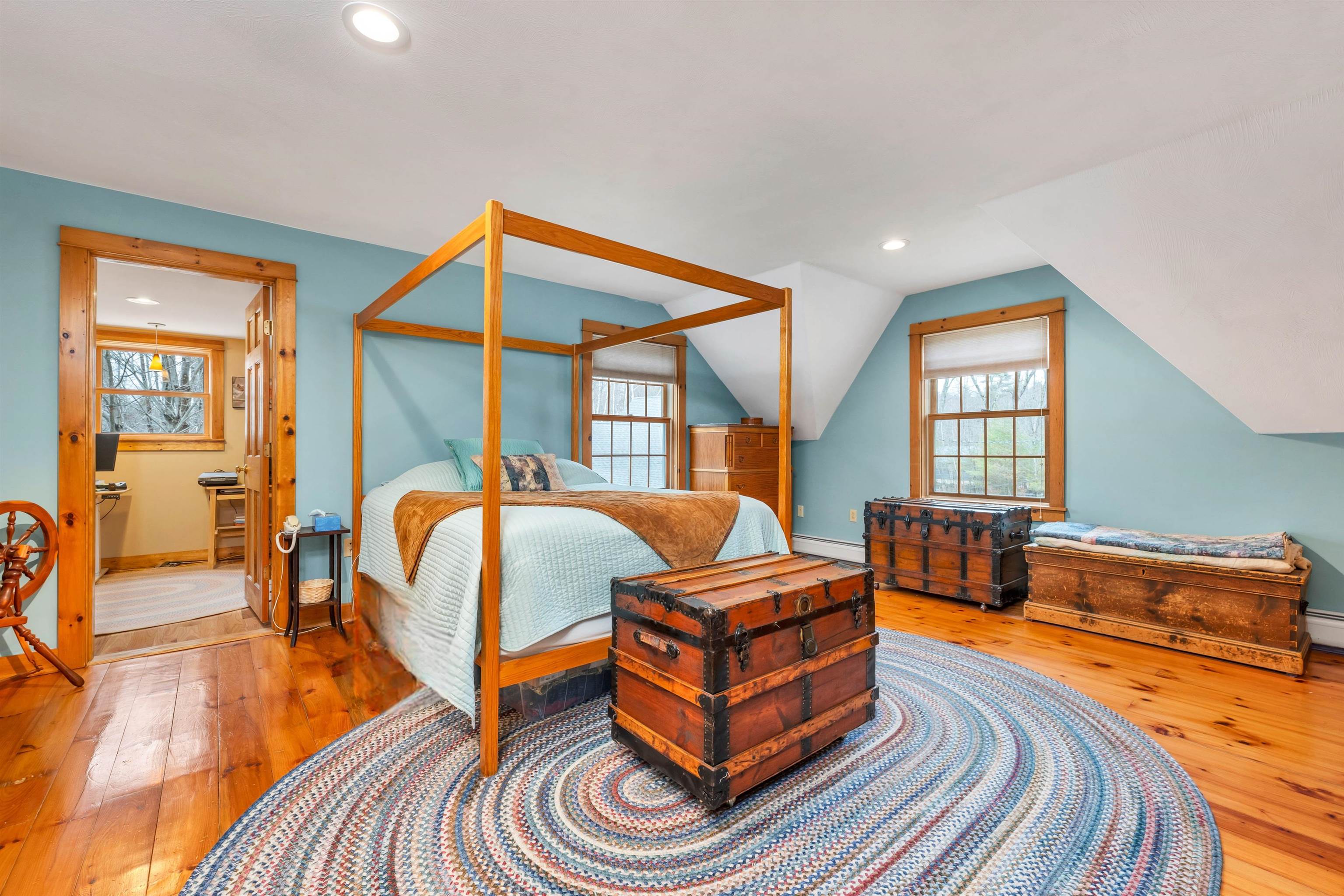
-
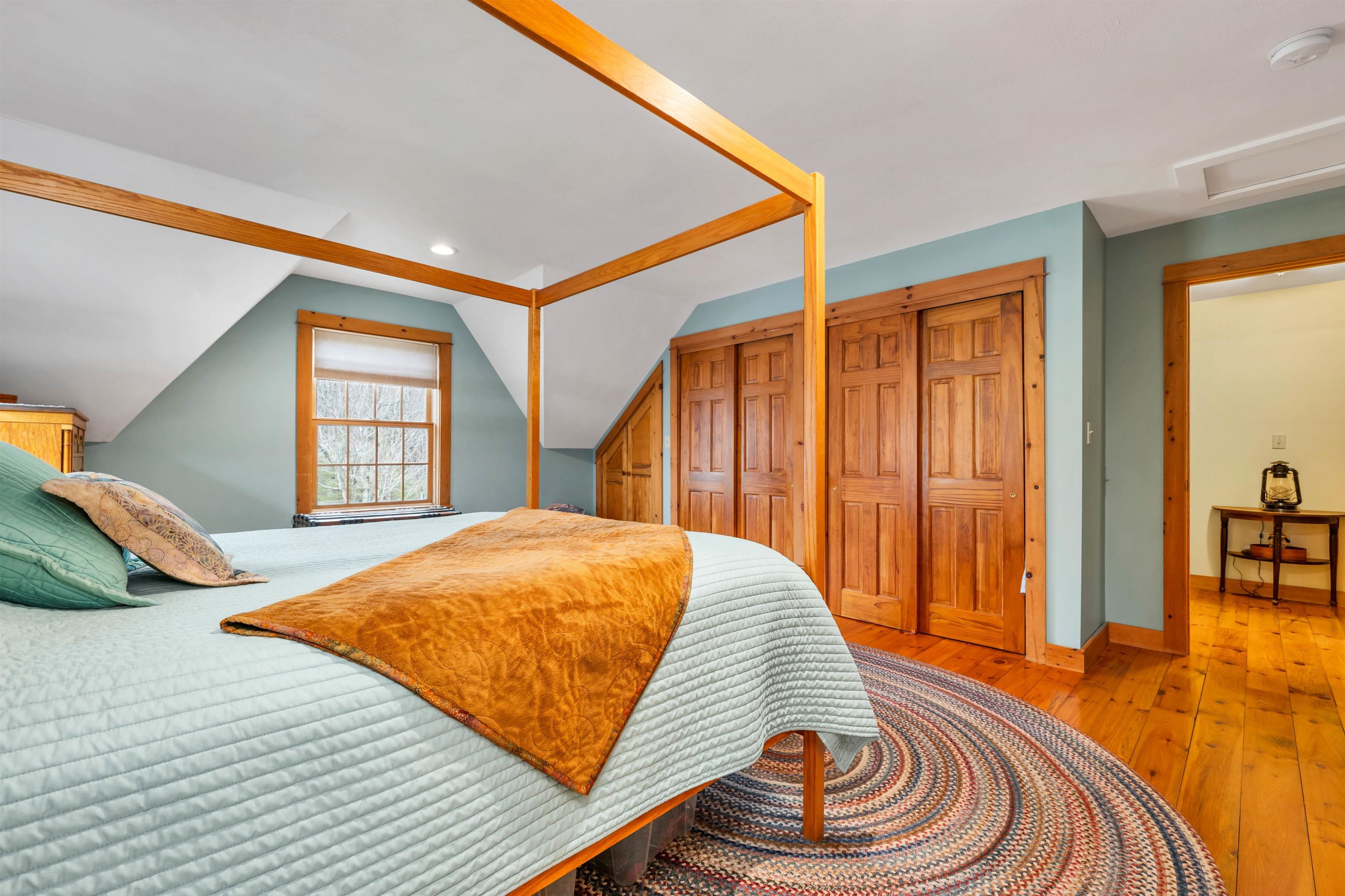
-
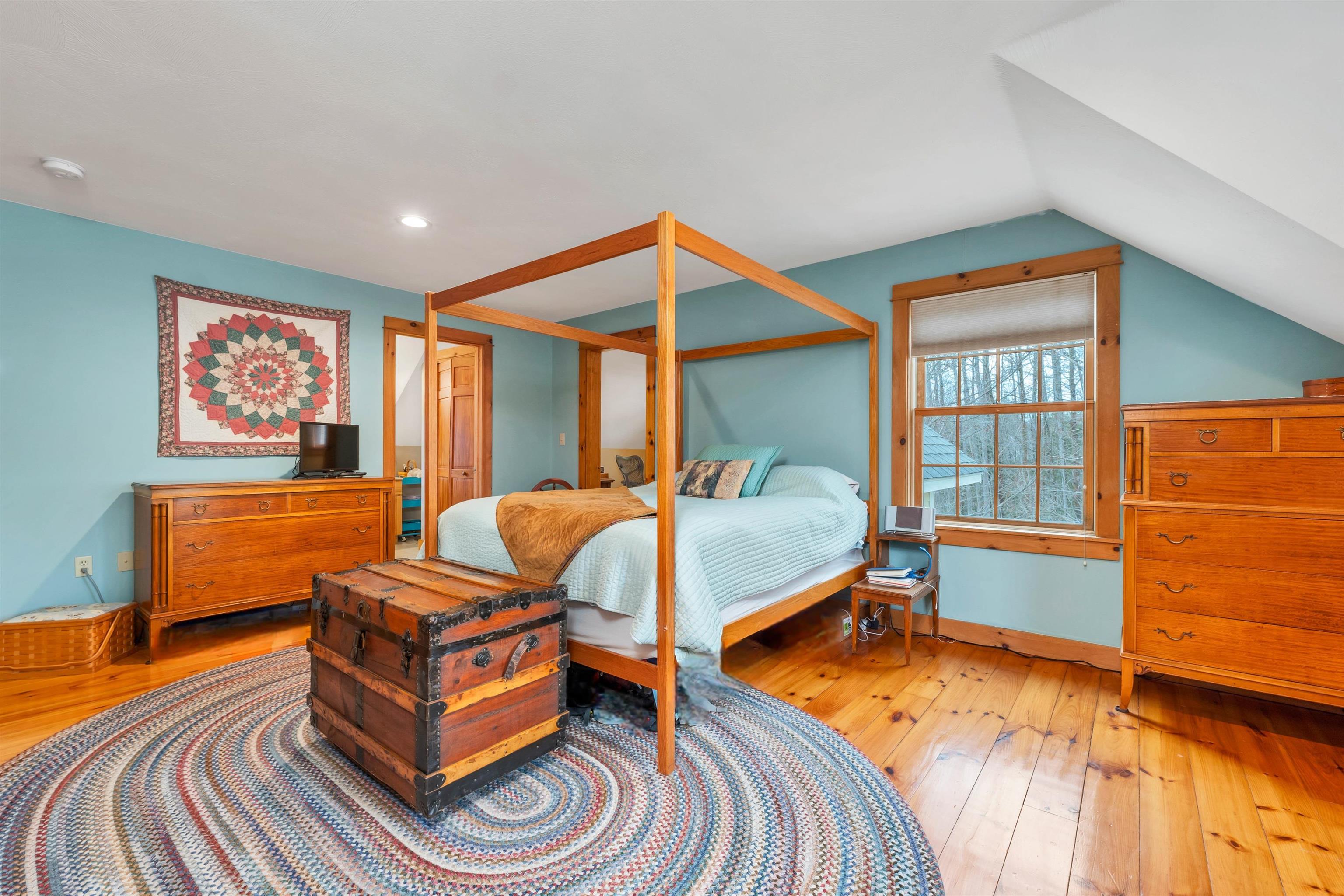
-

-
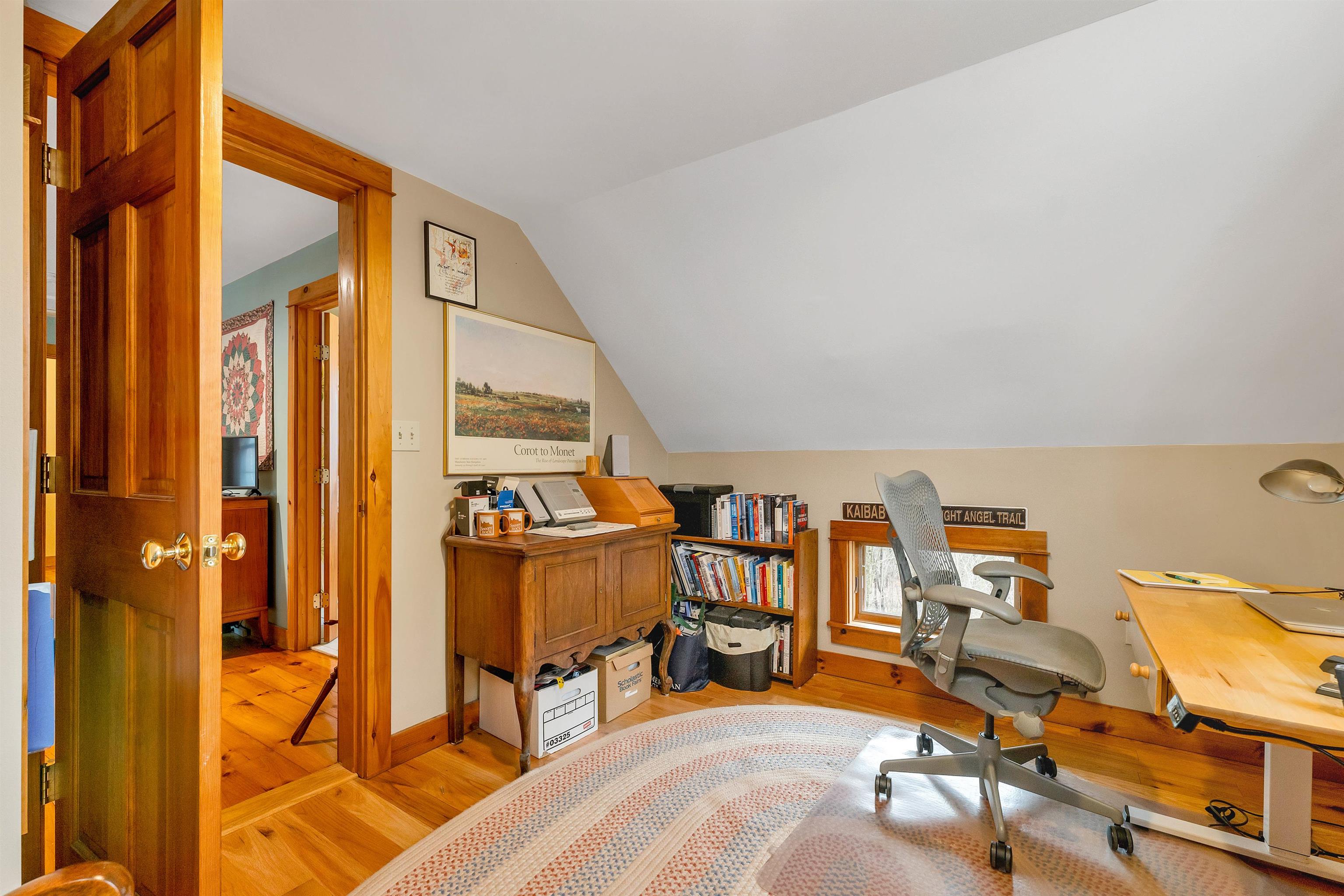
-
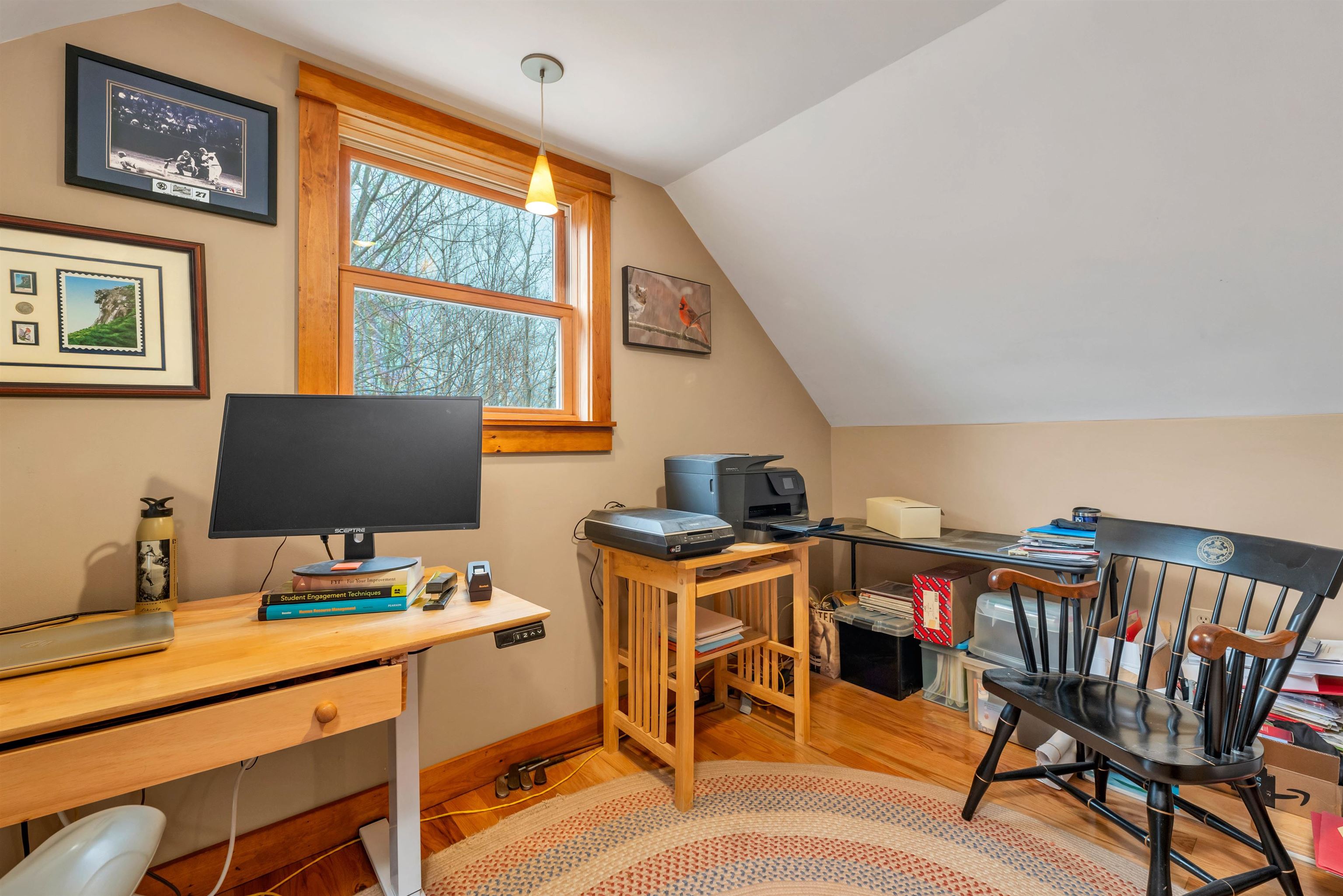
-
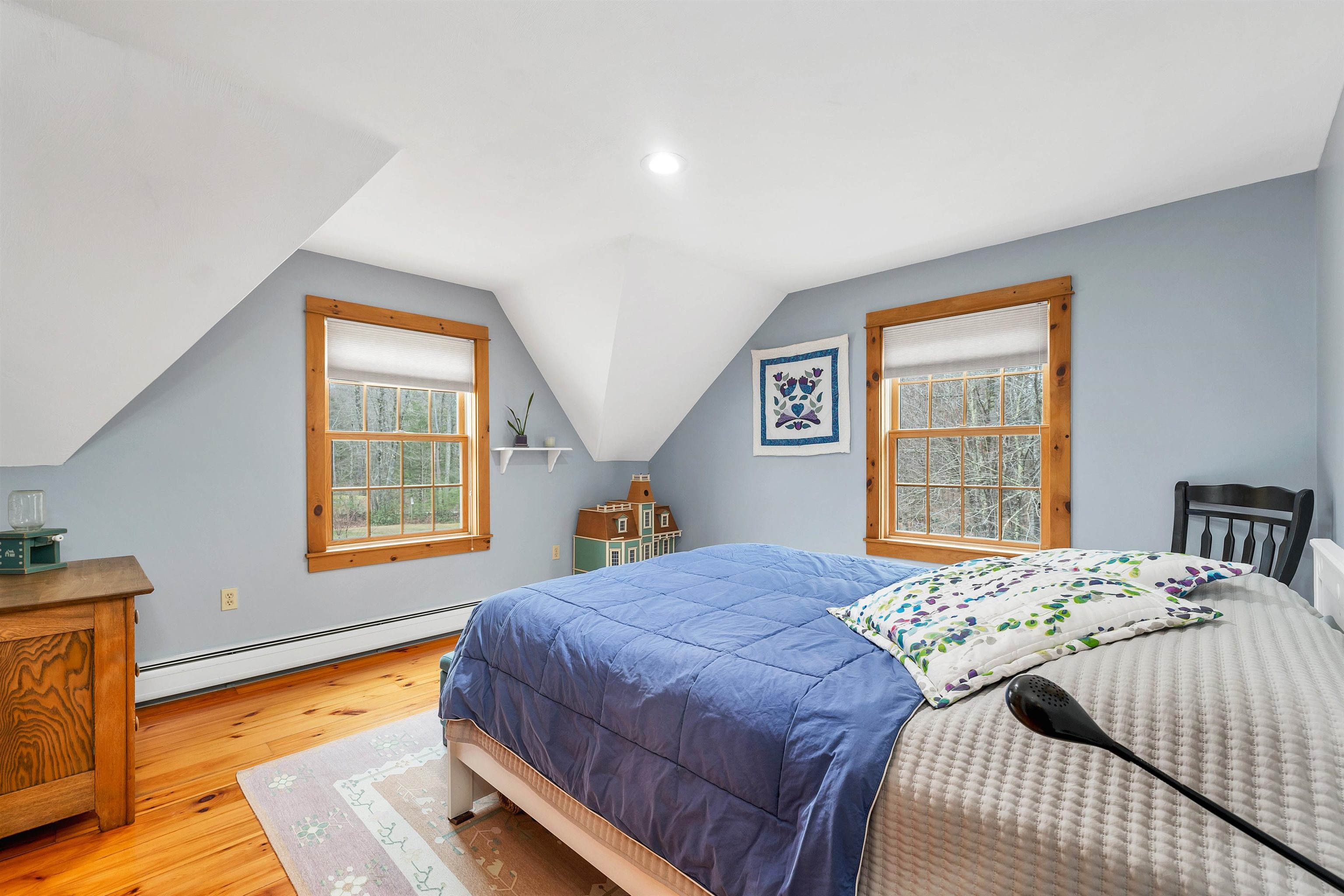
-
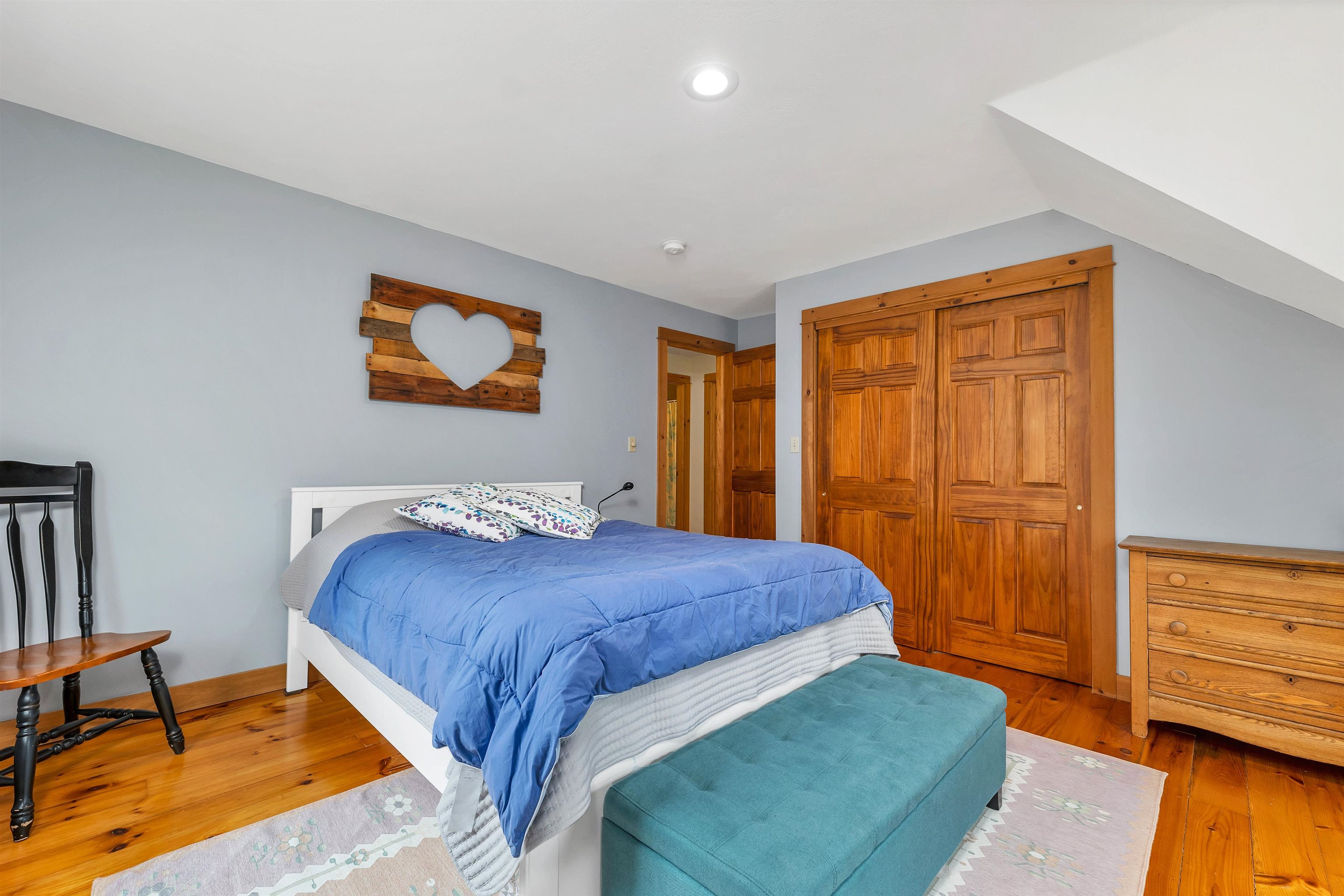
-
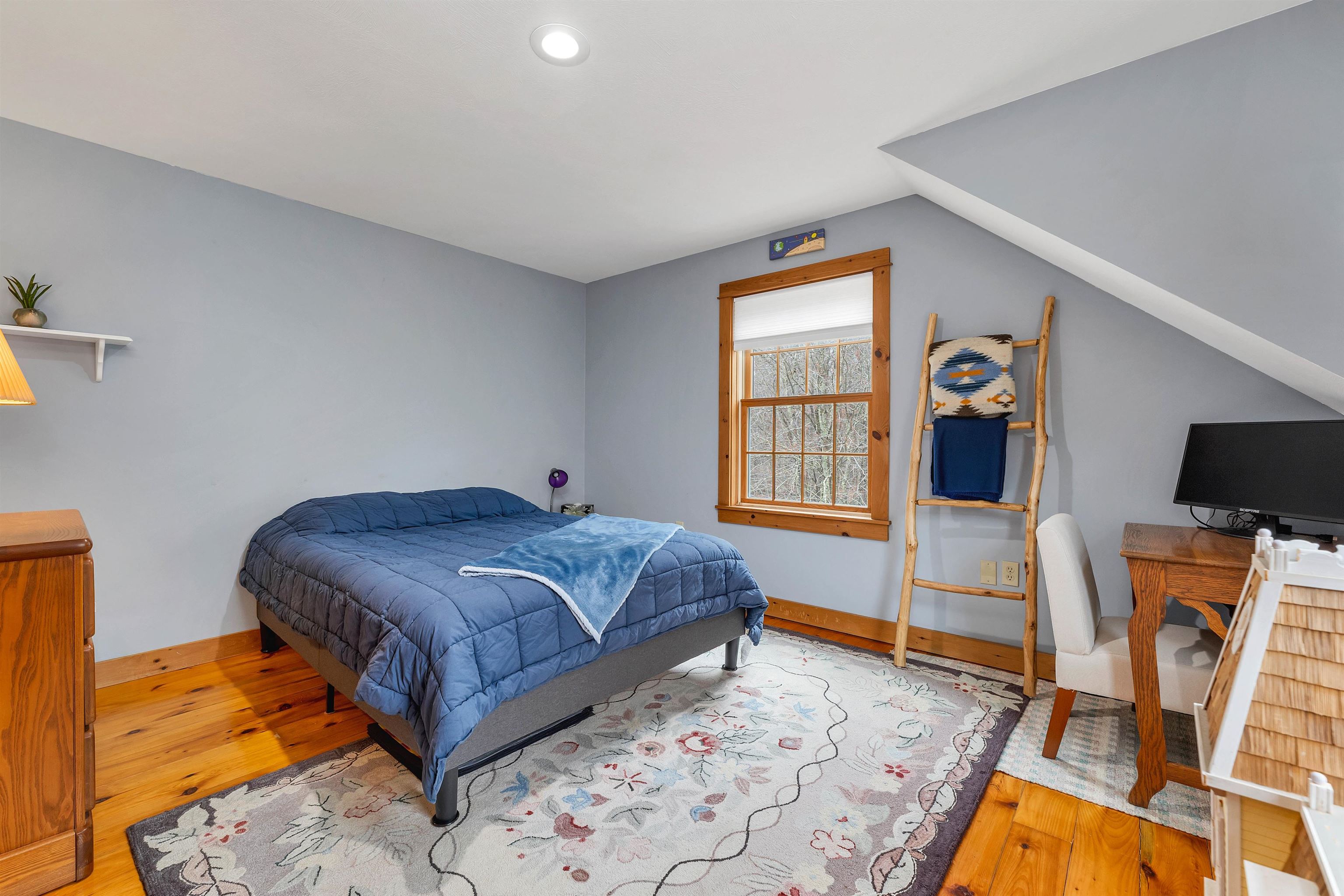
-
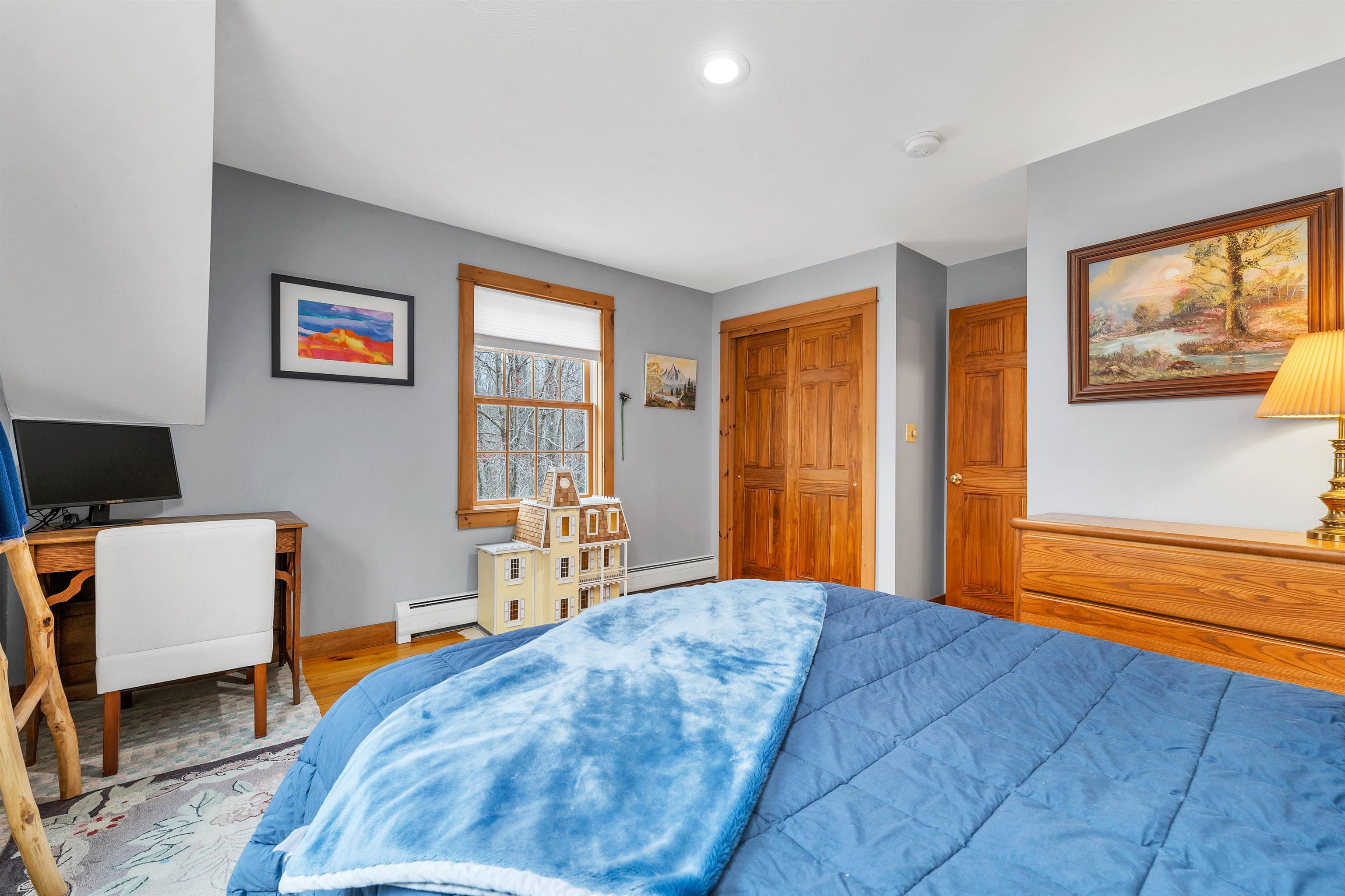
-
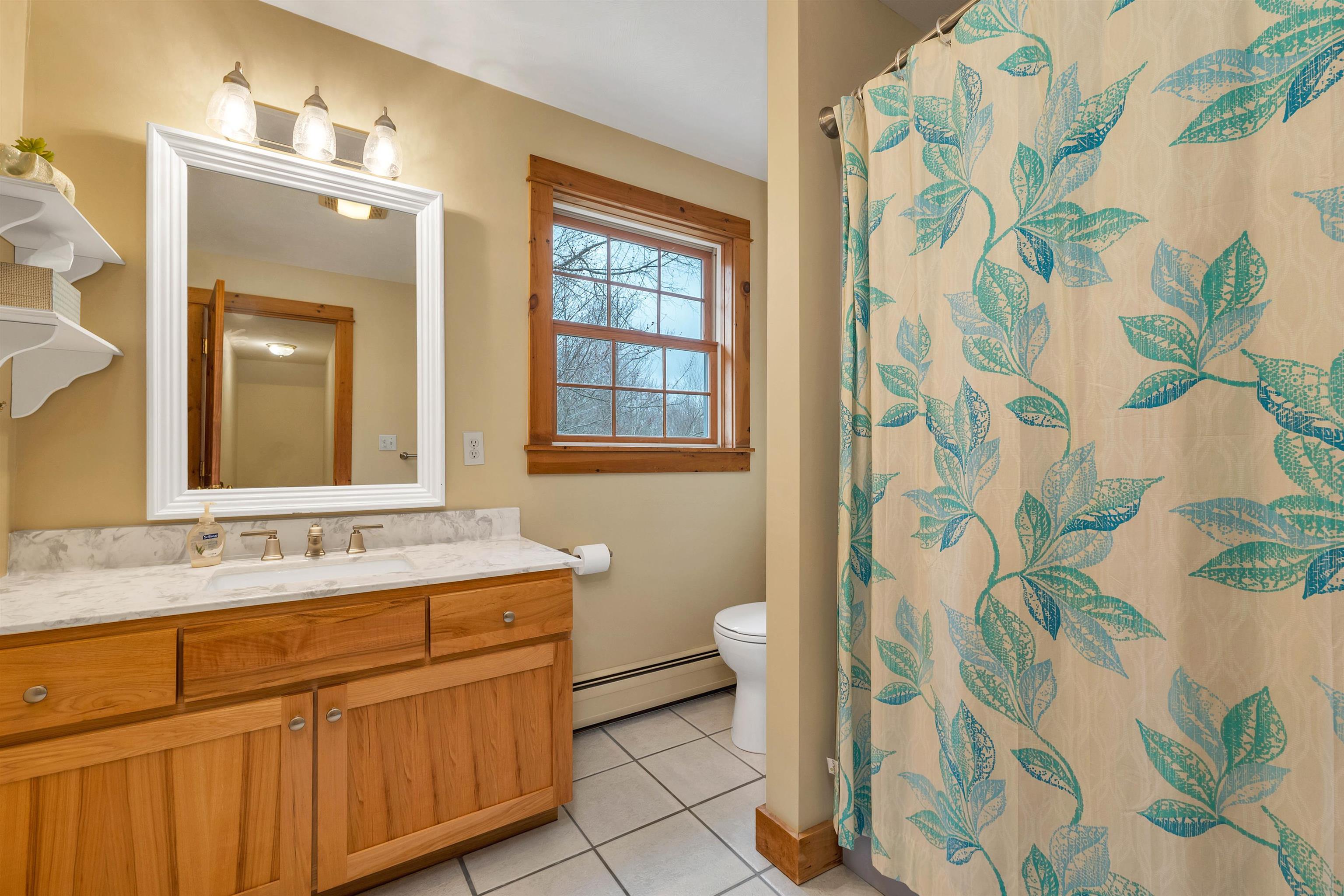
-
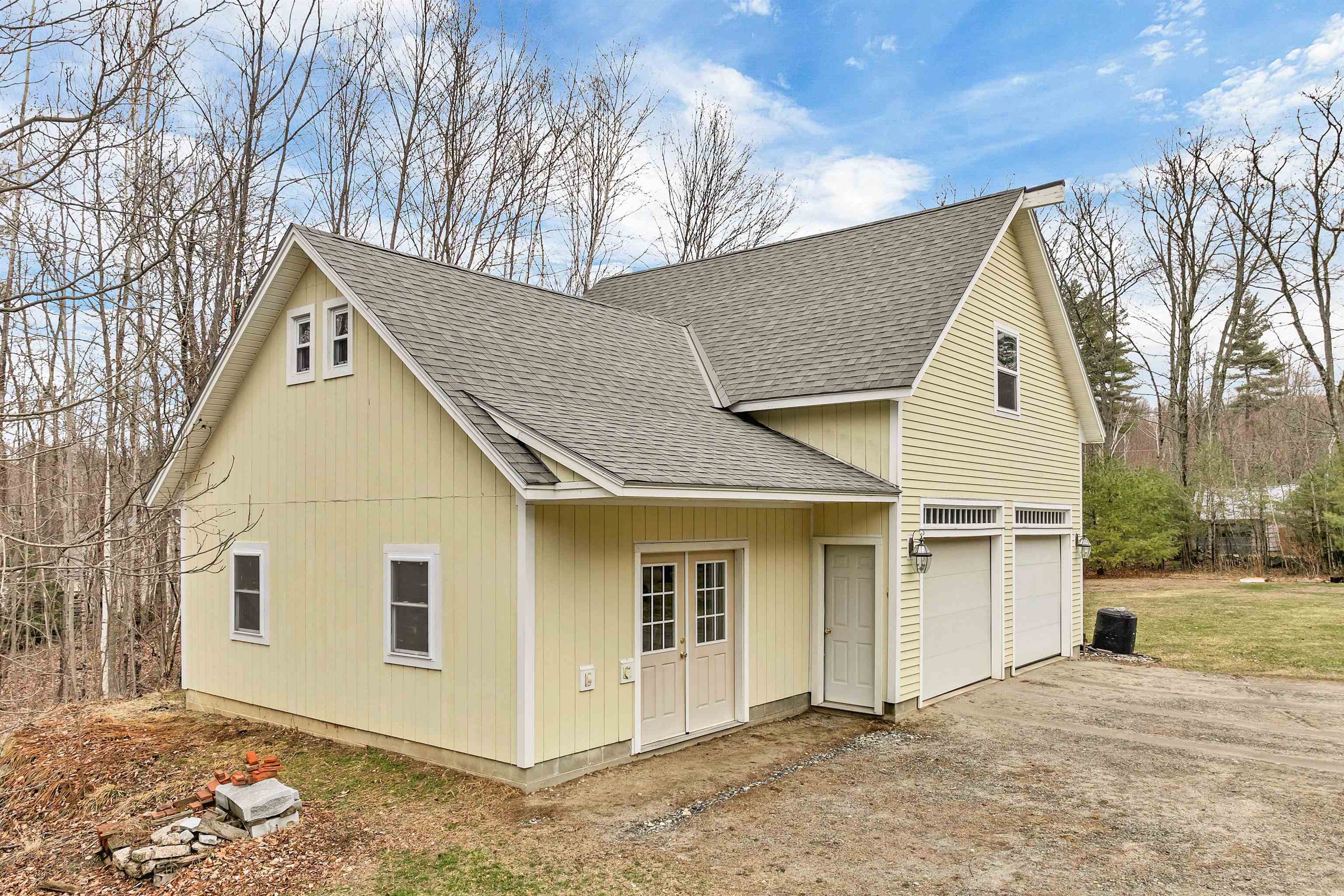
-

-
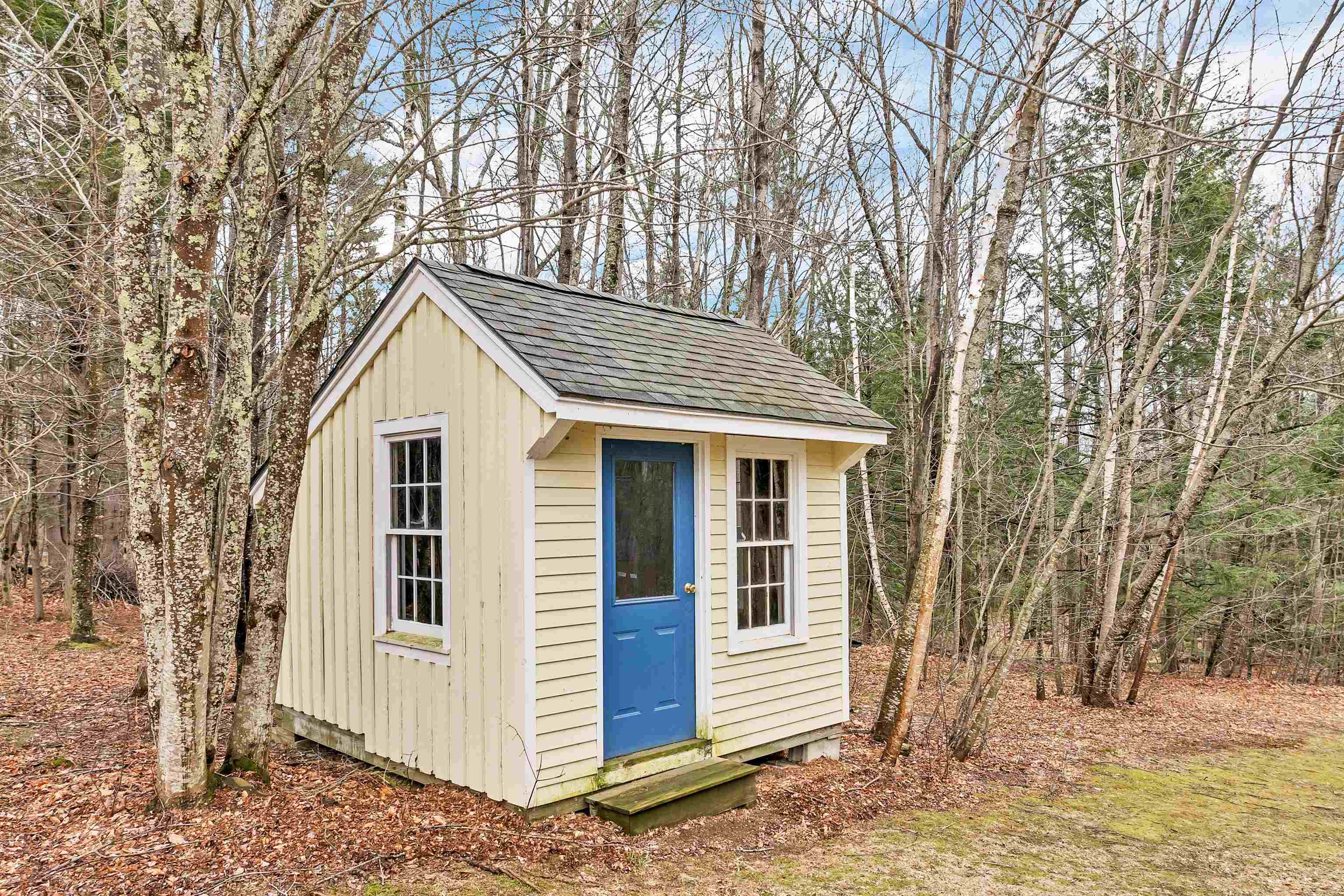
-
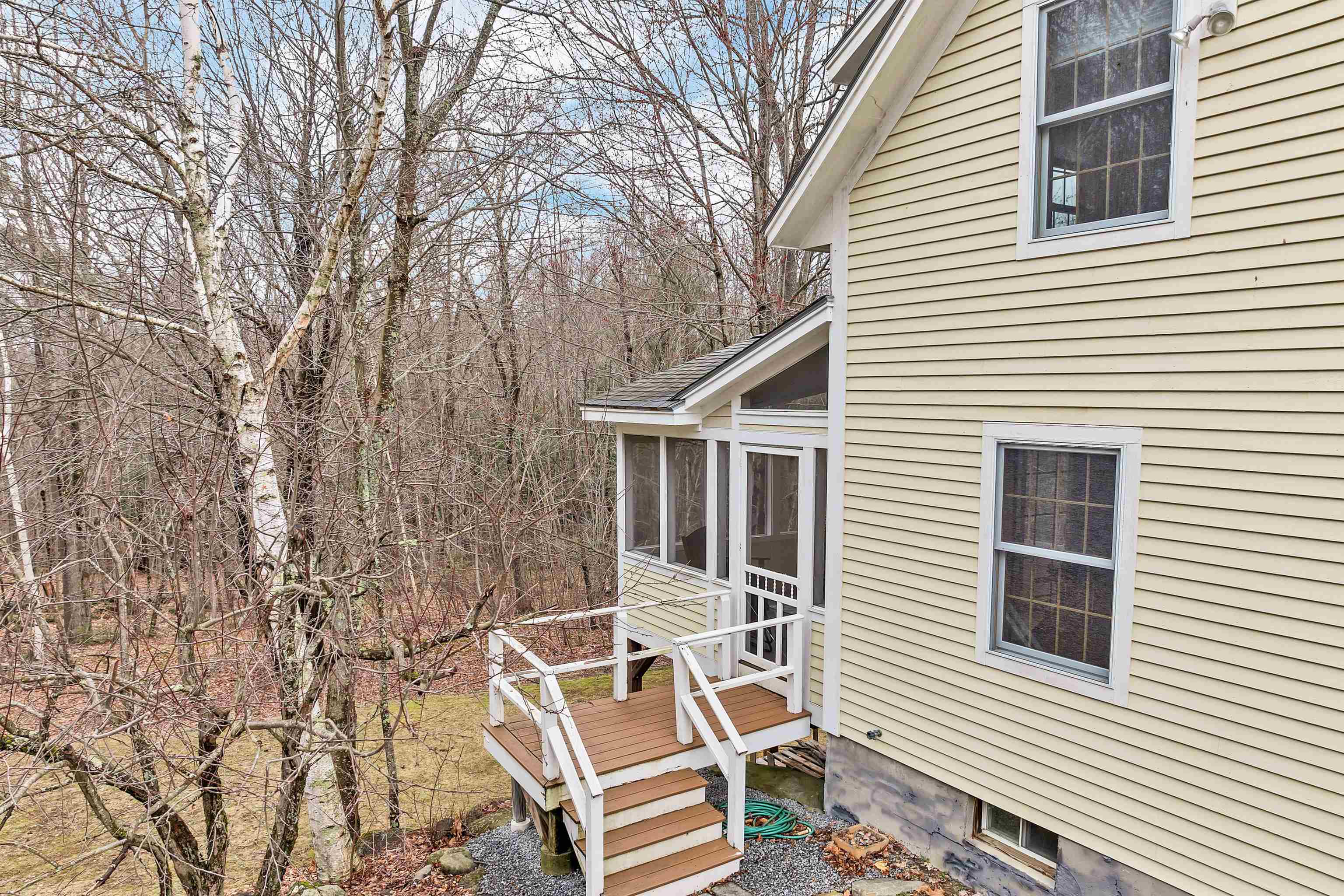
-
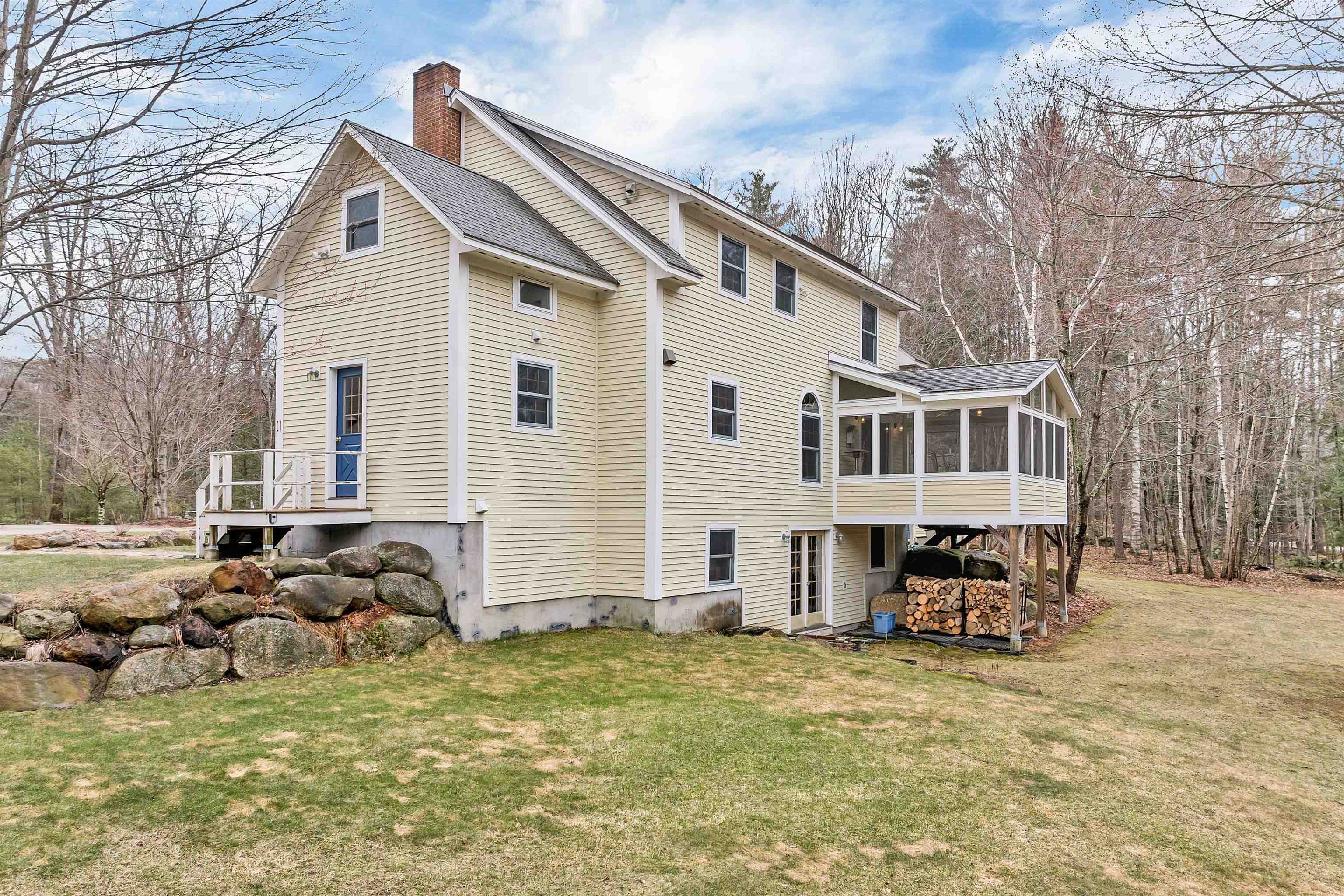
-
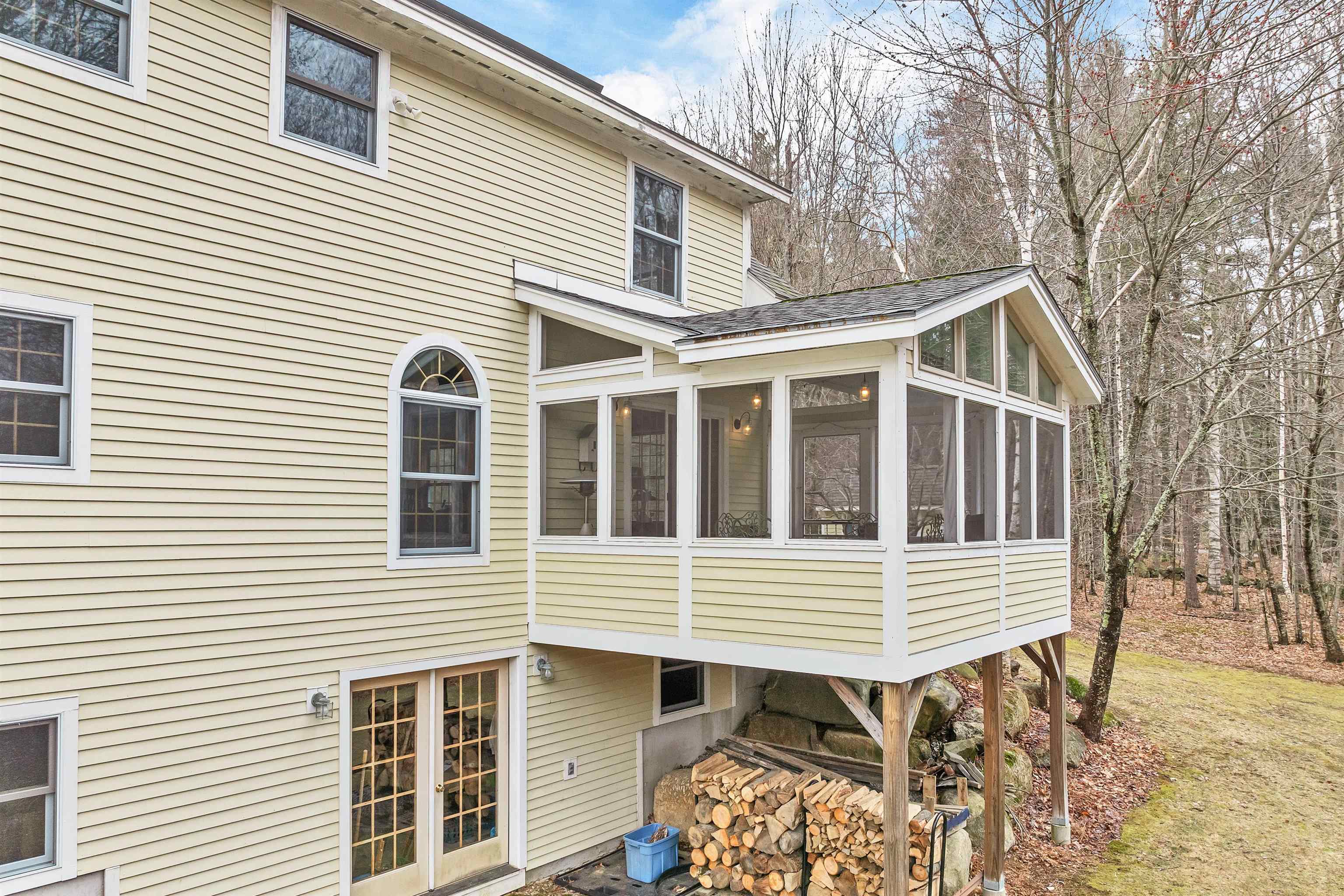
-
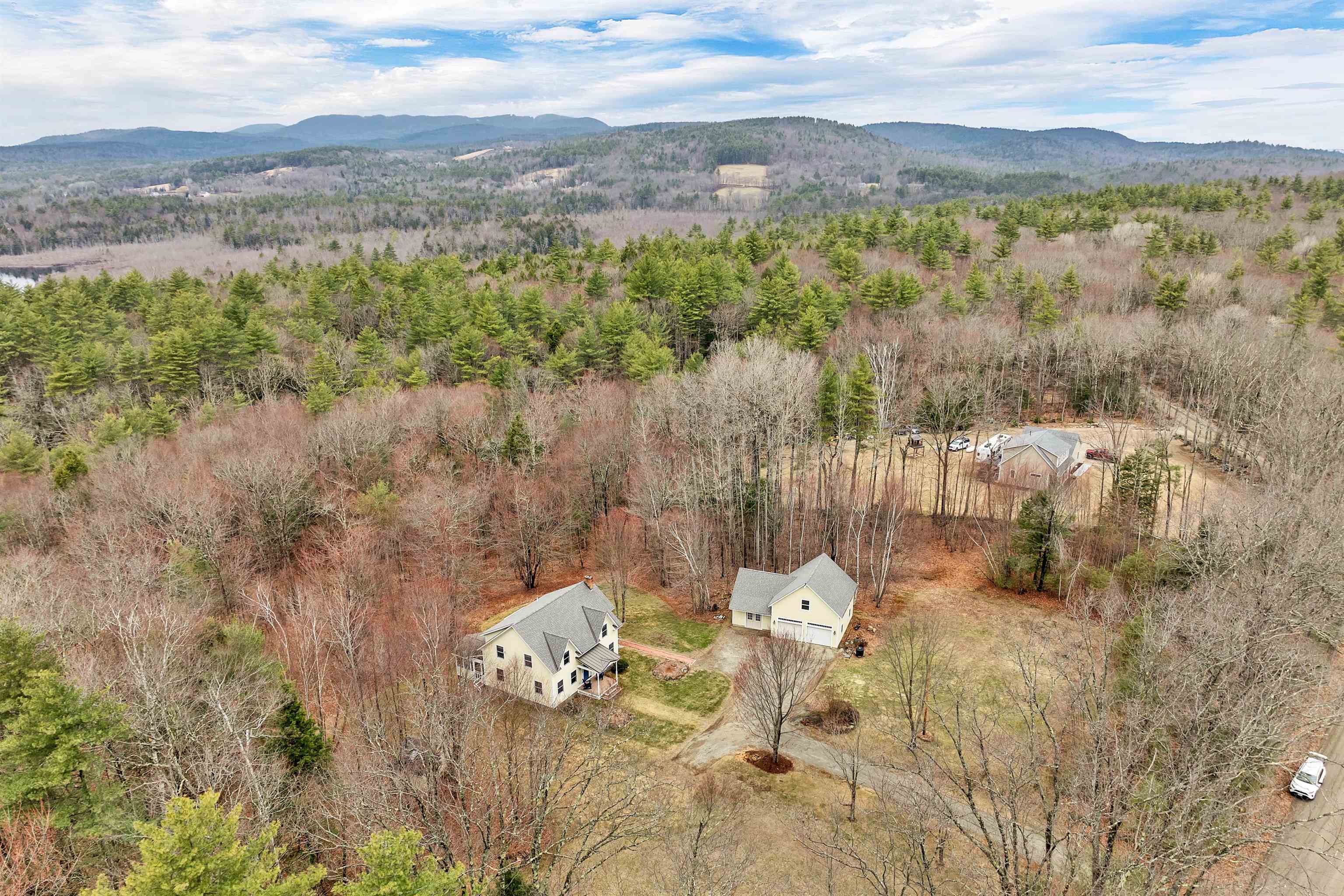
-
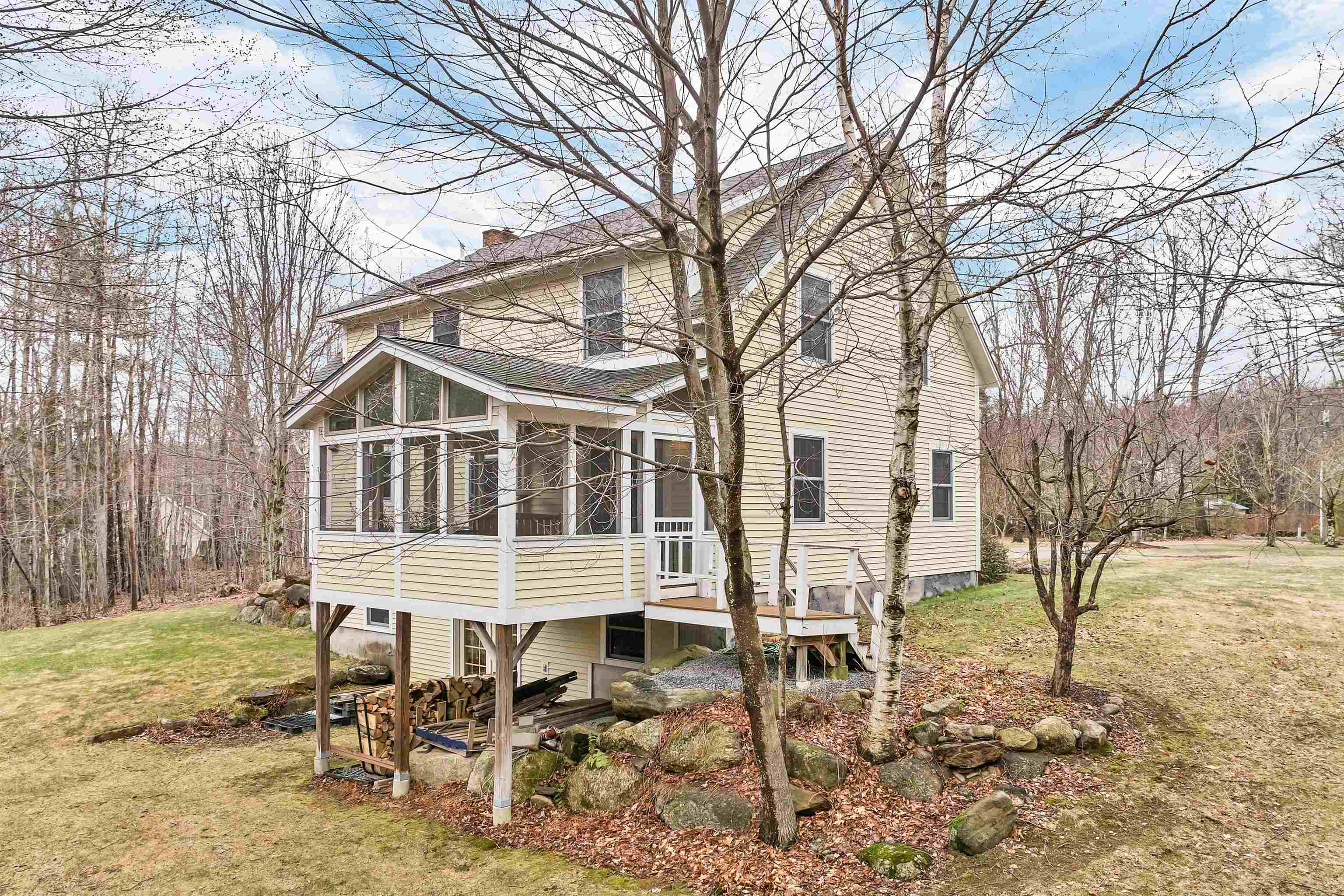
-
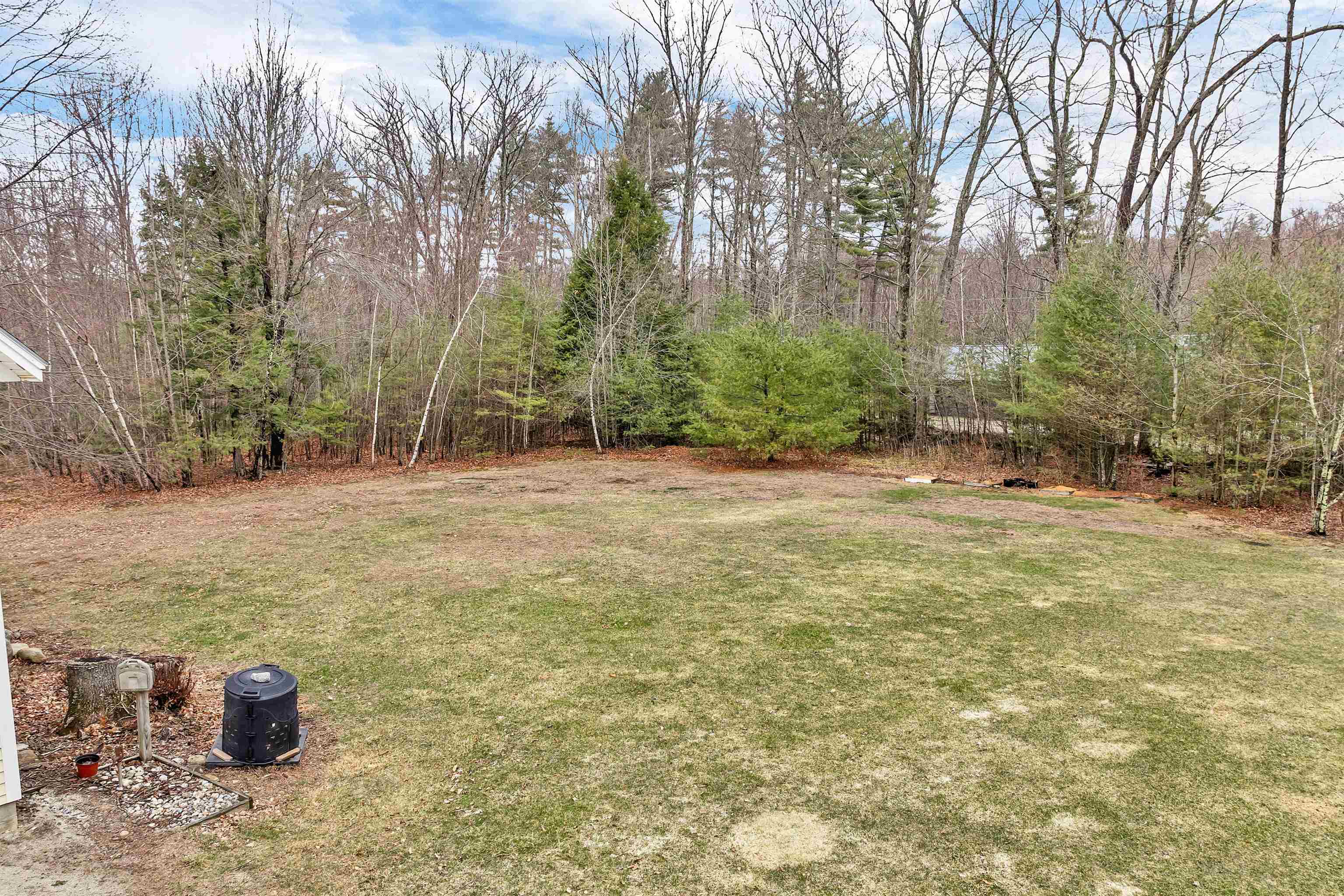
-
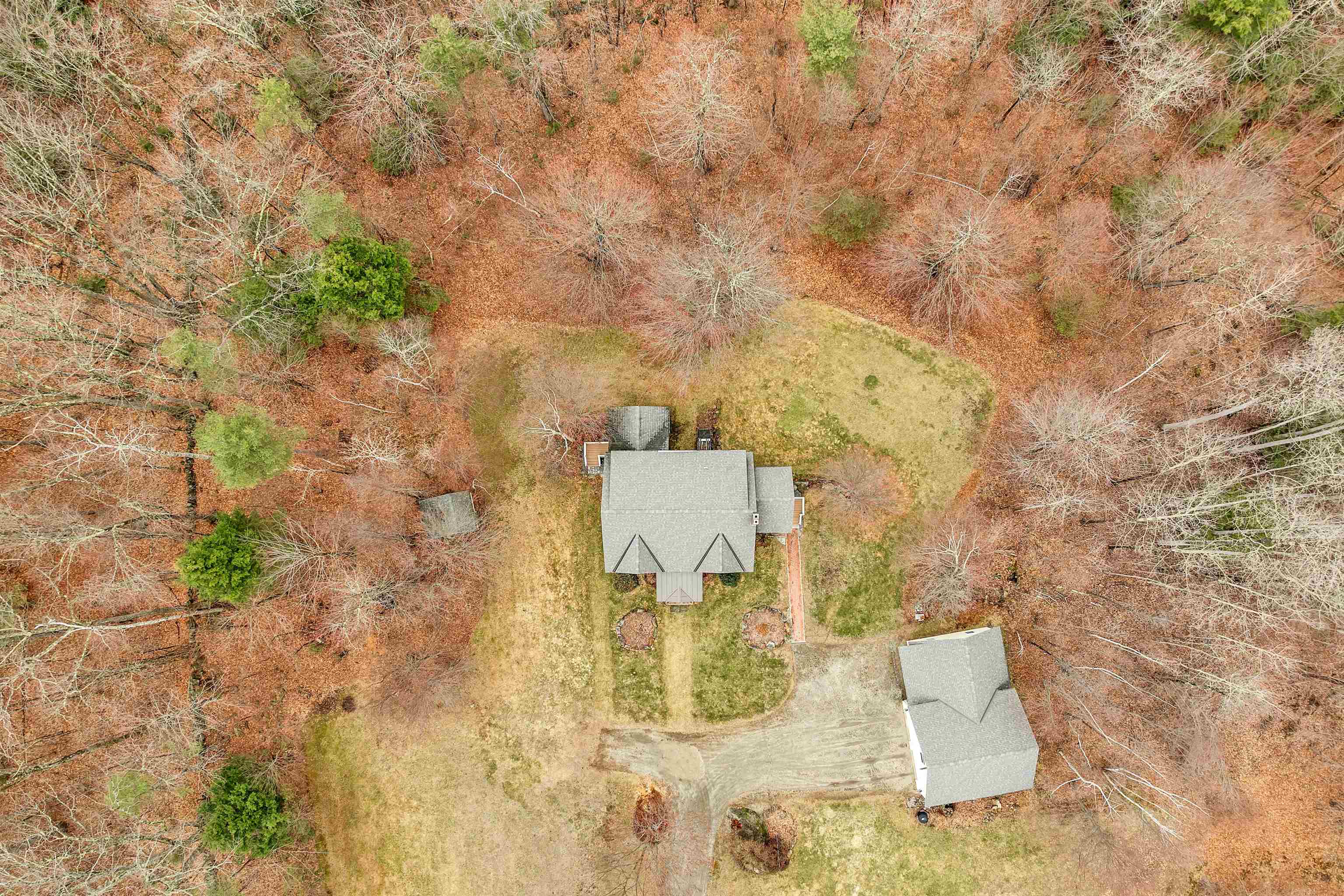
-
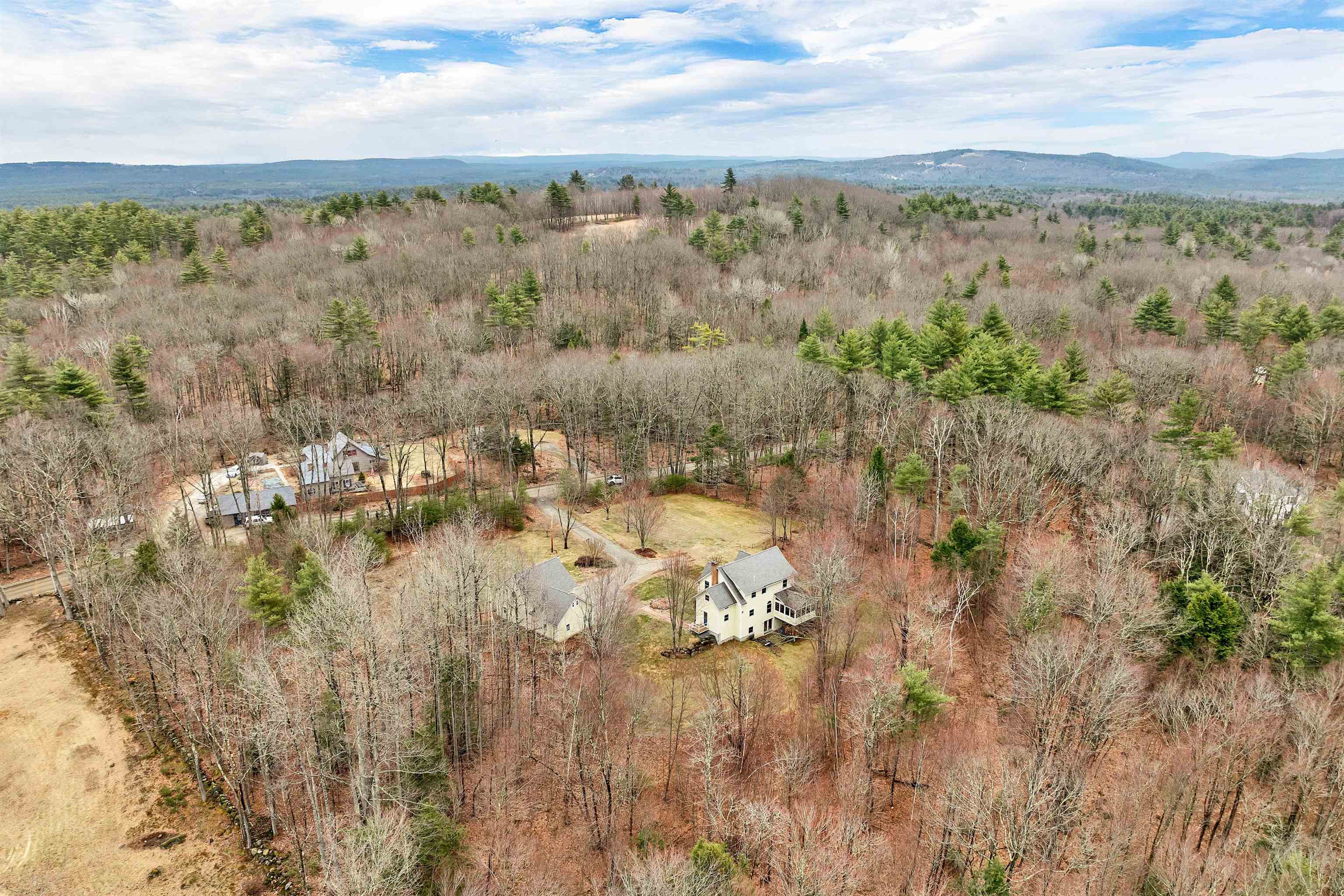
-
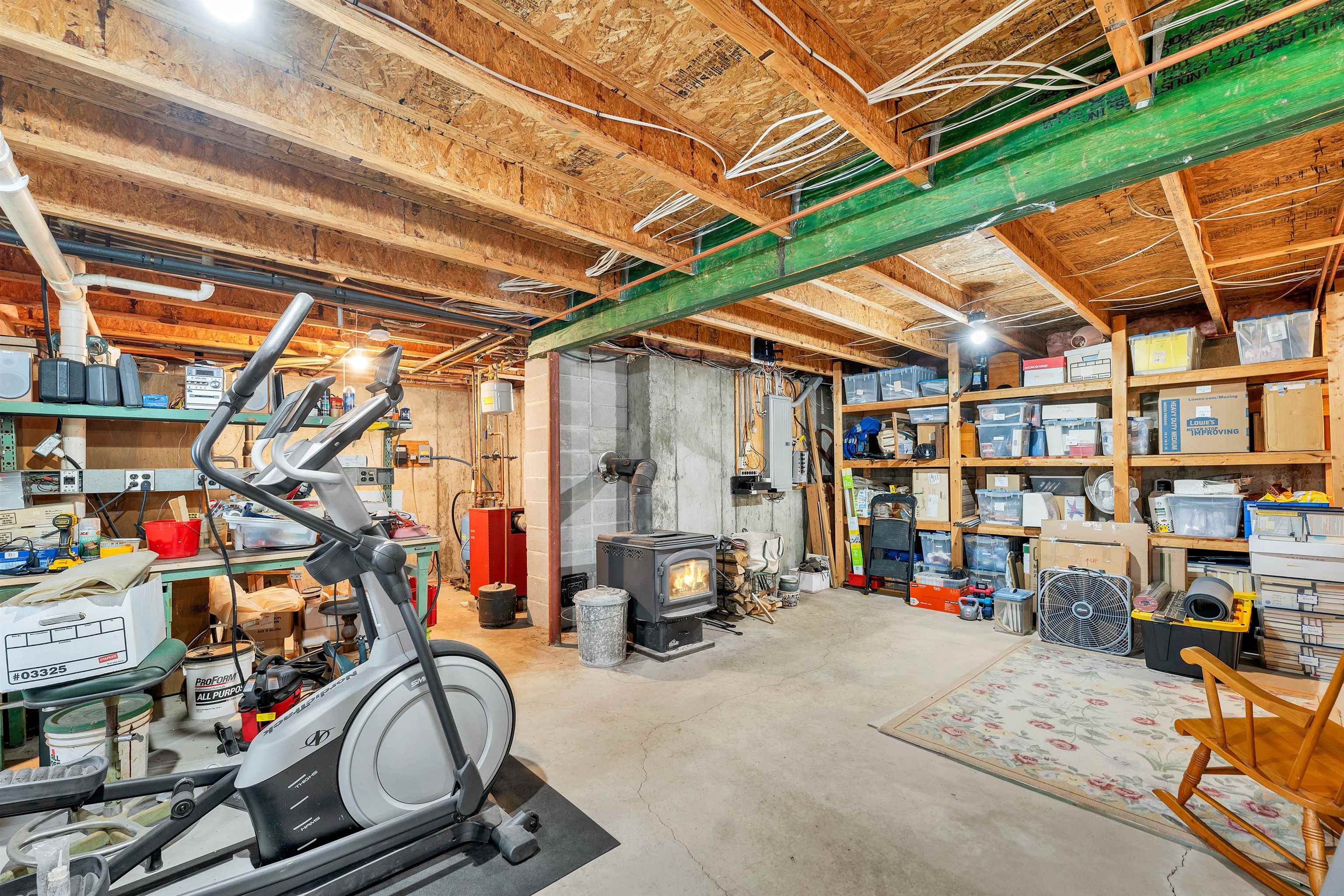 Basement
Basement
-
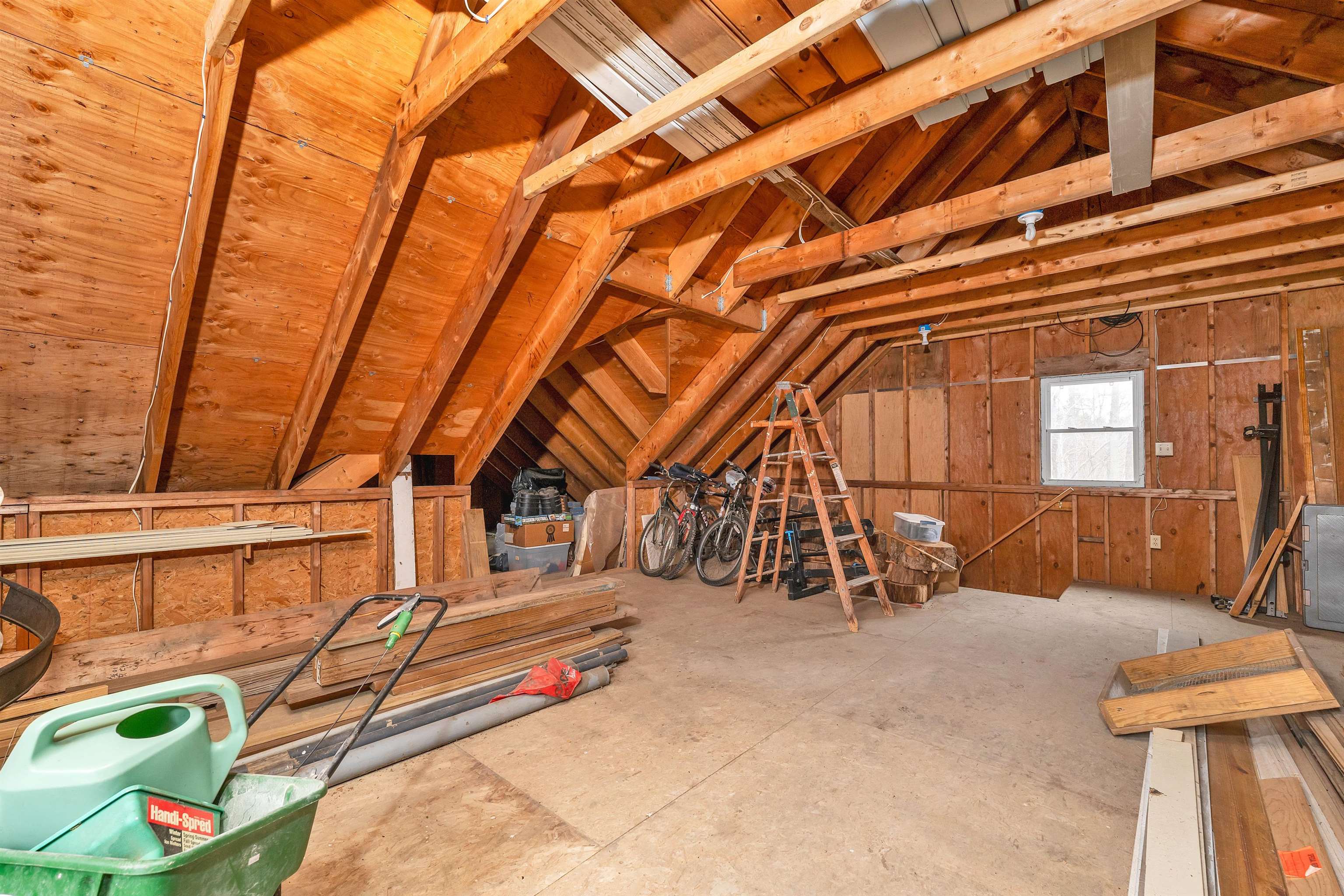 Above Garage
Above Garage
-
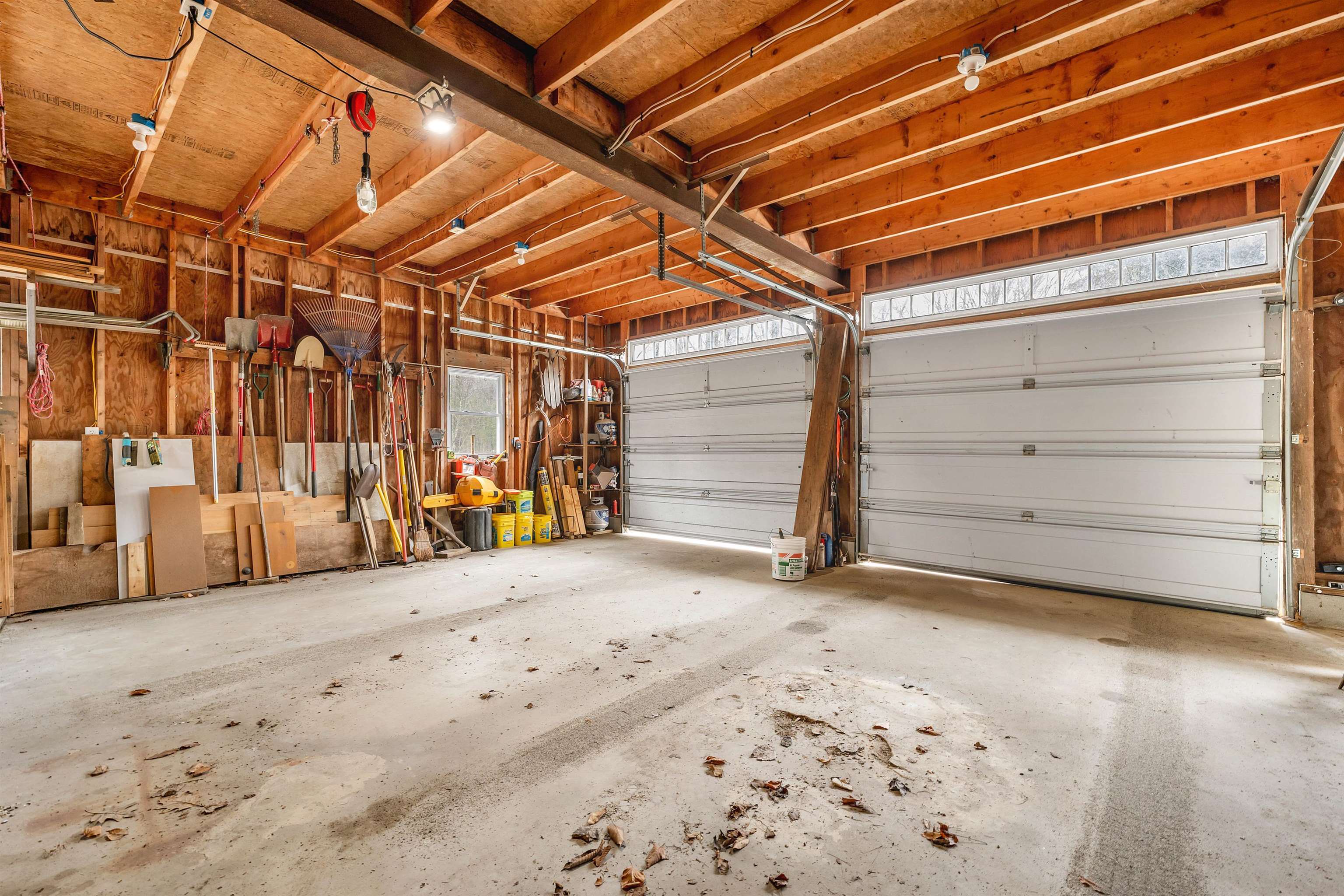 Two car garage
Two car garage
-
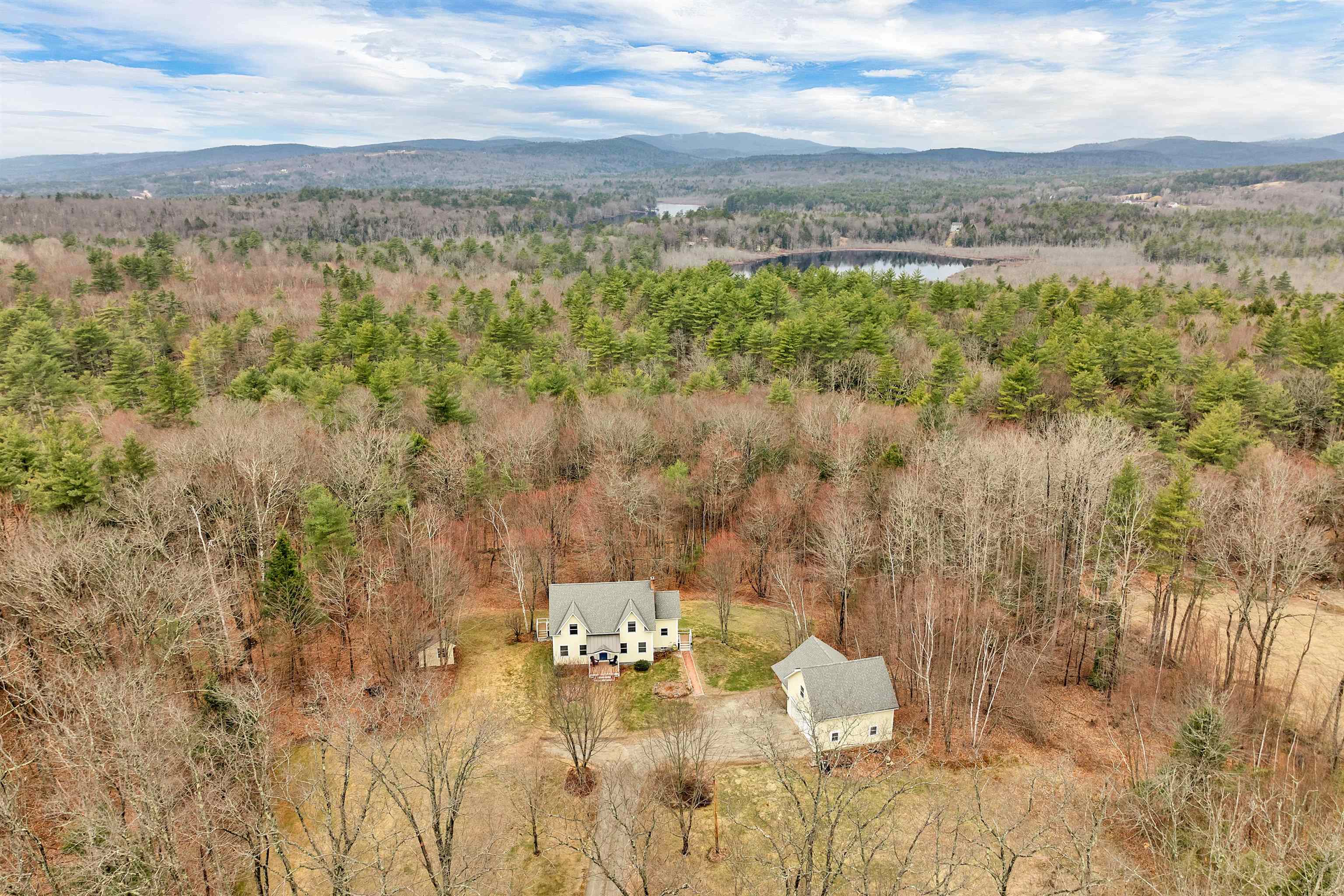
-
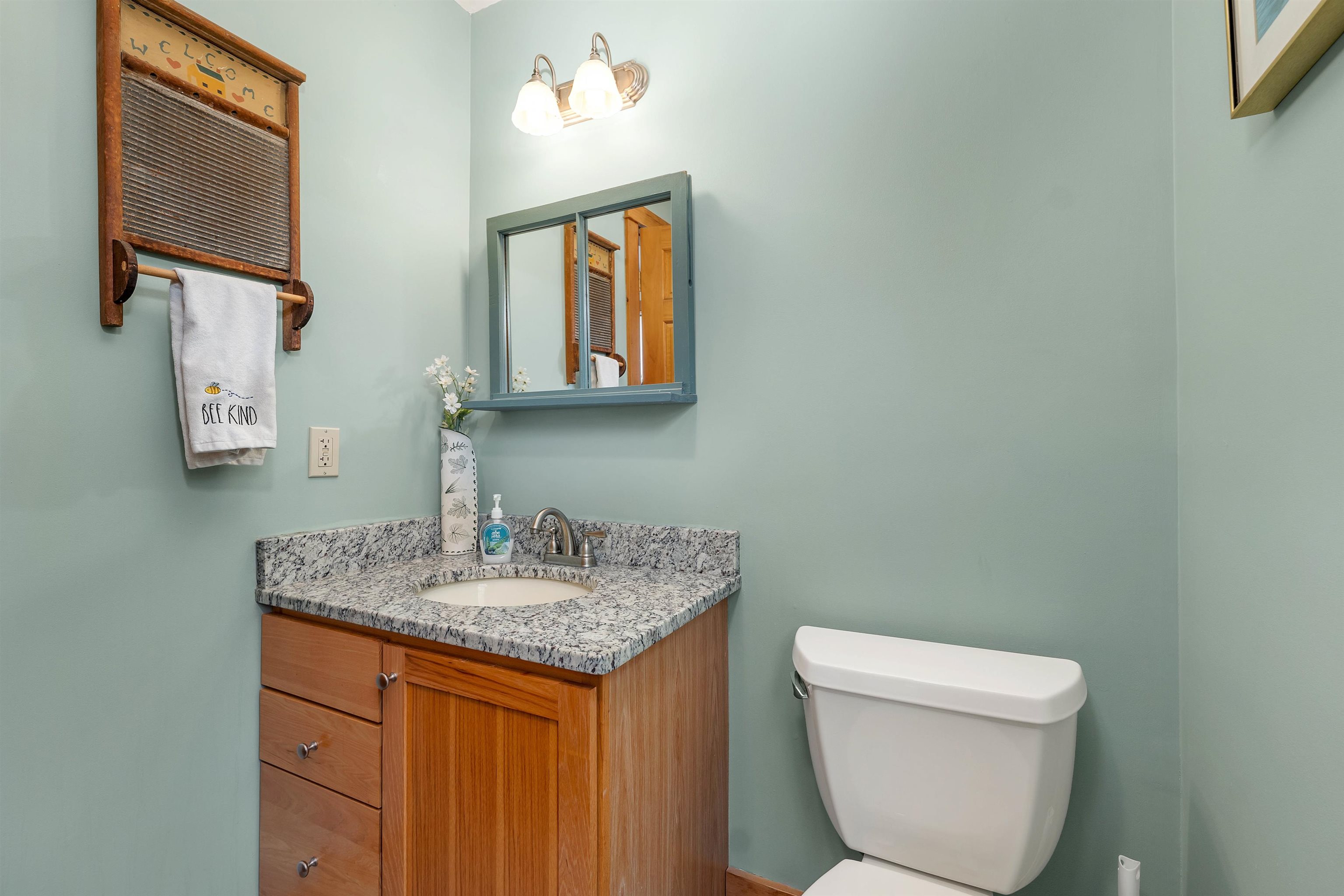
-
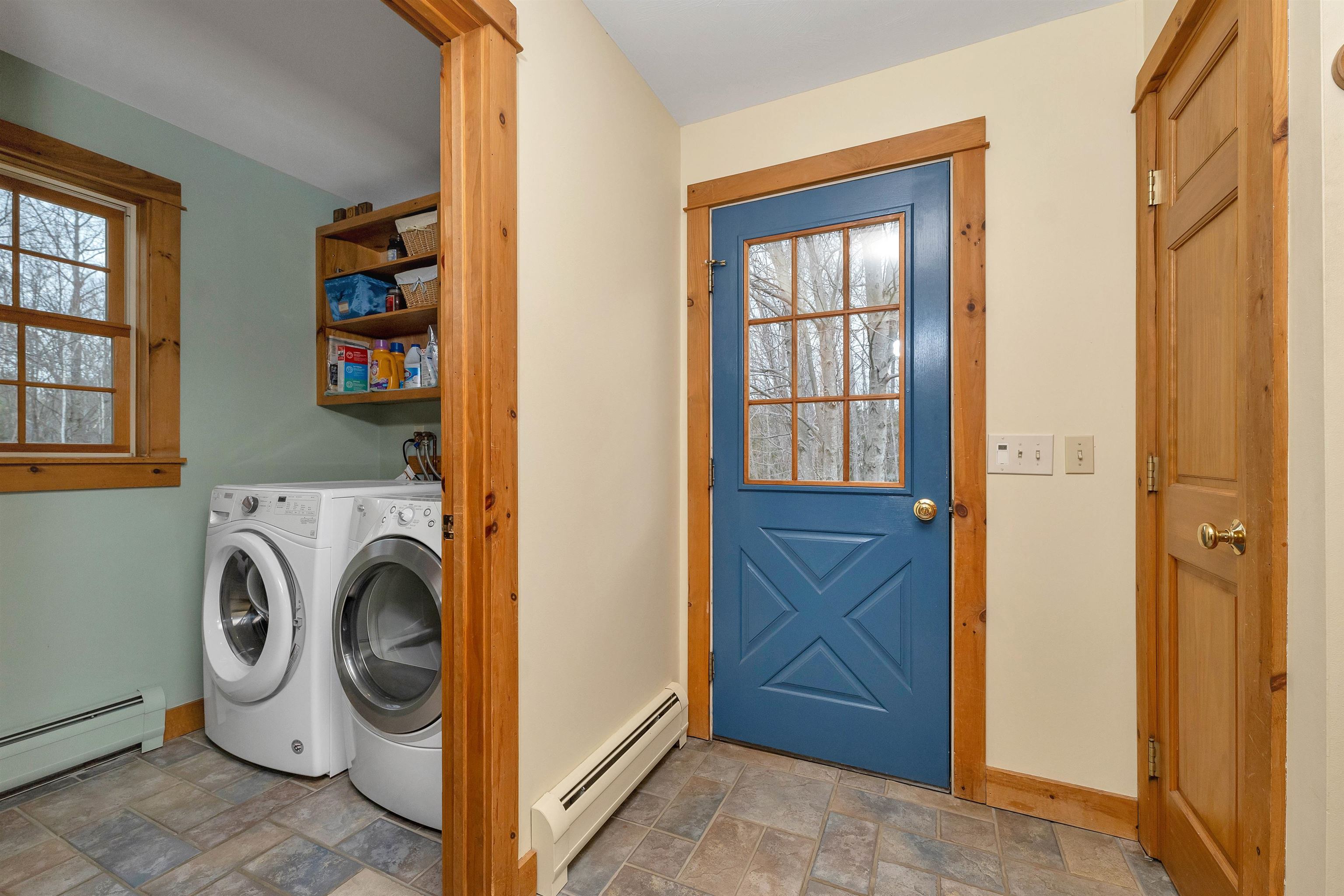 Mudroom/Laundry 1st Floor
Mudroom/Laundry 1st Floor
-
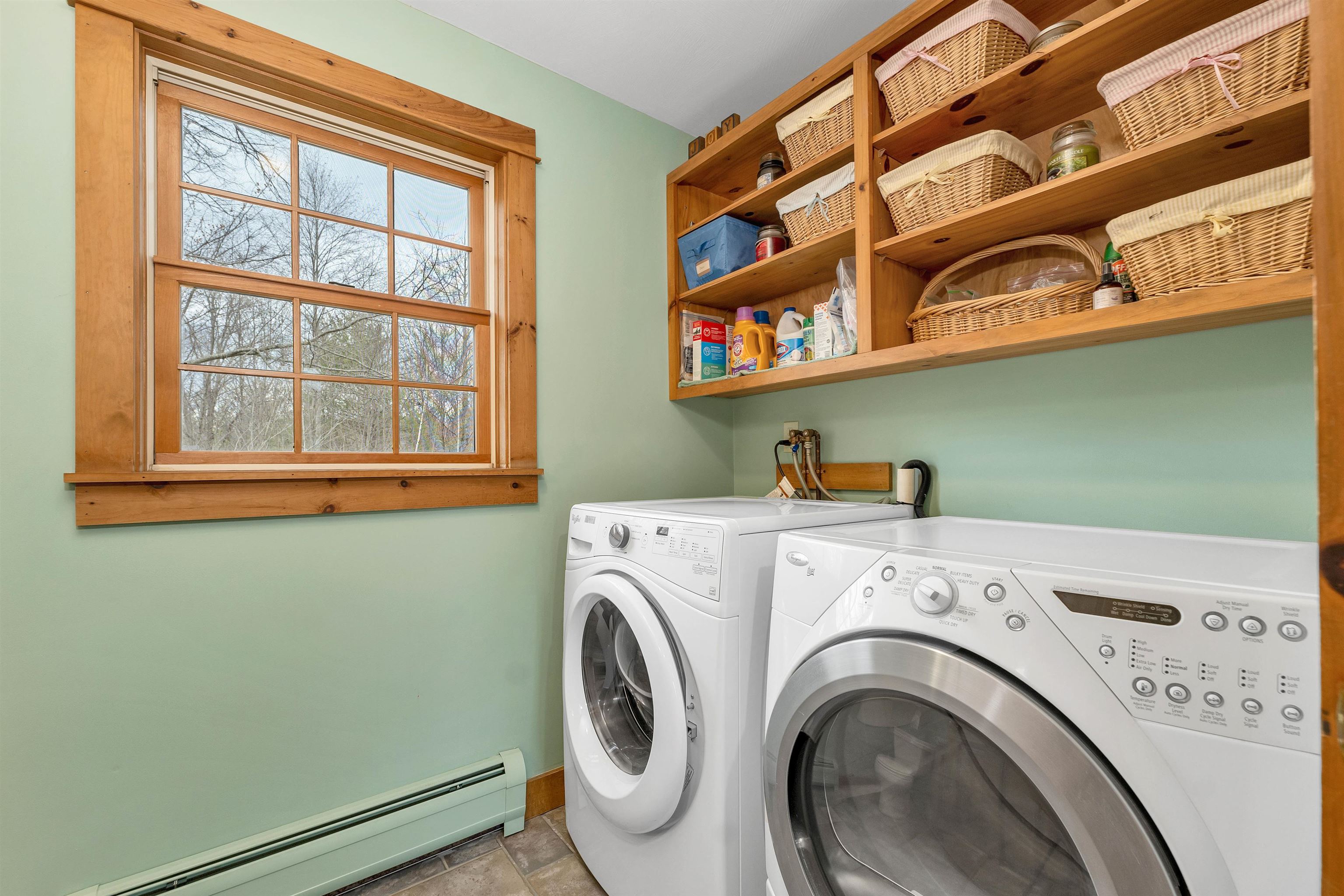
-

15 Buck Rd. Hanover, NH 03755 603-643-3942
Big Green Real Estate is not affiliated with nor officially sanctioned by Dartmouth College
|
 |
Copyright © 2025 PrimeMLS, Inc. All rights reserved. This information is deemed reliable, but not guaranteed.
The data relating to real estate displayed on this display comes in part from the IDX Program of PrimeMLS. The information being provided is for consumers’
personal, non-commercial use and may not be used for any purpose other than to identify prospective properties consumers may be interested in purchasing.
Data last updated April 28th, 2025
|

|
PLEASE NOTE: Both New Hampshire and Vermont law require brokers and agents to disclose at the “time of first business meeting, prior to any discussion of confidential information”, in New Hampshire’s case, and “first reasonable opportunity”, in Vermont’s case, the nature of the relationships brokers have or may have with customers and clients. Each state requires that a disclosure form be presented to consumers for their review and acknowledgment at the appropriate time. These forms can be accessed at the following websites and you are encouraged to read these documents. Big Green Real Estate chooses as a business model to represent both buyers and sellers; please do not assume, without any contractual agreement otherwise, that Big Green Real Estate at this time represents your interests as an agent.
VT: VERMONT REAL ESTATE COMMISSION MANDATORY CONSUMER DISCLOSURE FORM
https://www.sec.state.vt.us/media/711742/Mandatory-Consumer-Disclosure-for-a-Non-Designated-Agency-Brokerage-Firm-9-24-2015.pd
NH: NEW HAMPSHIRE REAL ESTATE COMMISSION BROKERAGE RELATIONSHIP DISCLOSURE FORM
http://www.nh.gov/nhrec/Brokerage%20Relationship%20Disclosure%20Form%207-19-11.pdf
|
|
|


